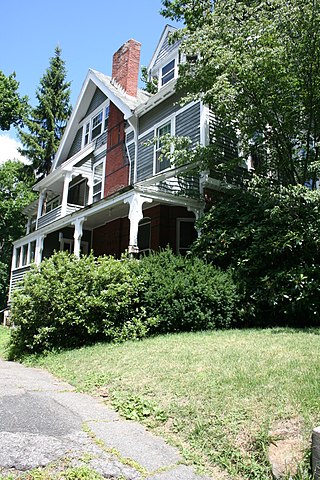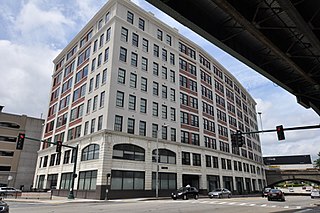
The Joseph Willis House is a historic colonial house located at 28 Worcester Street in Taunton, Massachusetts. Built in 1688, it is the city's oldest surviving building, and one of the oldest in the state.

The Hubbardston Public Library is the public library of Hubbardston, Massachusetts. The library, located at 7 Main Street, serves the town by providing a wide variety of materials, services, and events. It offers Internet access and access to the CWMARS resource-sharing catalog.

The Walker Building is a historic commercial building at 1228-1244 Main Street in downtown Springfield, Massachusetts. Built in 1898, it is one of the best examples of Richardsonian Romanesque design in the city. It was listed on the National Register of Historic Places in 1983.

The Worcester Bleach and Dye Works is a historic factory complex at 60 Fremont Street in Worcester, Massachusetts. It consists of a pair of primarily brick factory buildings, one of which was built in 1909, and the other built later, between 1911 and 1922, for the named company, which was a major local manufacturer of thread. After the Bleach and Dye Works closed its doors in 1938, the complex has seen a succession of other owners.

The Rice-Hogg House is an historic house at 54 Elm Street in Worcester, Massachusetts. Built in 1853 and substantially altered in 1897, it is a prominent local example of Colonial Revival architecture. The building was added to the National Register of Historic Places in 1980.

The Oddfellows Building is a historic mixed-use commercial building at Central Square in Stoneham, Massachusetts. Built in 1868, it is one of three Second Empire buildings that give downtown Stoneham its character, despite some exterior alterations. It was added to the National Register of Historic Places in 1984, and was included in the Central Square Historic District in 1990.

The Armsby Block is an historic mixed-use residential and commercial building at 144-148 Main Street in Worcester, Massachusetts. Built in 1885 to a design by noted local architect Stephen Earle, it is a well-preserved example of Panel Brick architecture. The building was listed on the National Register of Historic Places in 1980.

The William H. Bliss Building is an historic apartment building at 26 Old Lincoln Street in Worcester, Massachusetts. Built in 1888, the four story brick building is one of the few remnants of a once larger development of apartment blocks north of Lincoln Square; most of the other period apartment blocks in the area were demolished by highway development or urban renewal processes. The building was listed on the National Register of Historic Places in 1980.

Colton's Block is an historic series of commercial buildings at 586–590 Main Street in Worcester, Massachusetts. Built in the 1860s, it consists of three separate yet similarly-styled buildings separated by firewalls. It is the only surviving example of a commercial building style that was common in Worcester at the time. The building was listed on the National Register of Historic Places in 1980. It is now mostly occupied by residences.

The Frederick Daniels House is a historic house at 148 Lincoln Street in Worcester, Massachusetts. Built about 1885, it is a well-preserved example of Queen Anne Victorian architecture, home to Frederick H. Daniels before he became president of Washburn and Moen, a leading Worcester industrial firm. It was listed on the National Register of Historic Places in 1980.

The David Dworman Three-Decker is a historic triple decker in Worcester, Massachusetts. Built in 1926 for the builder's family, it is a remarkably well-built and preserved example of a Craftsman style triple decker. The building was listed on the National Register of Historic Places in 1990.

The George Gabriel House is a historic house at 31 Lenox Street in Worcester, Massachusetts. Built in 1898, it is a significant local example of Colonial Revival architecture, and is one of the oldest houses in the city's Richmond Heights neighborhood. It was listed on the National Register of Historic Places in 1980.

The Morris Levenson Three-Decker is a historic triple decker in Worcester, Massachusetts. The house was built c. 1920, and is an excellent local example of Colonial Revival style. It was listed on the National Register of Historic Places in 1990.

The Jerome Marble House is an historic house at 23 Harvard Street in Worcester, Massachusetts, United States. Built in 1867 to a design by Elbridge Boyden, it is one of the city's fine examples of Second Empire architecture, and one of the few for which an architect is known. The house was listed on the National Register of Historic Places in 1980. It now houses professional offices.

The Pleasant Street Firehouse is an historic former firehouse at 408 Pleasant Street in Worcester, Massachusetts. One of three fire stations built by the city in 1873, it was Worcester's oldest active firehouse when it was listed on the National Register of Historic Places in 1980. It has since been converted to commercial retail use.

The Otis Putnam House is a historic house at 25 Harvard Street in Worcester, Massachusetts. Built in 1887 to a design by Fuller & Delano for a prominent local department store owner, it is a fine local example of Queen Anne architecture executed in brick. The house was listed on the National Register of Historic Places in 1980. It now houses offices.

The Safety Fund National Bank is a historic bank building at 470 Main Street in Fitchburg, Massachusetts. Completed in 1895, it is a prominent work of local architect H.M. Francis, and one of its only buildings to continuously house a bank since its construction. The building, now home to a TD Bank branch, was listed on the National Register of Historic Places in 2009.

The Worcester Village School is a historic school building at 17 Calais Road in Worcester, Vermont. It was built in 1892, and is a good early example of a town-wide partially graded school with restrained Queen Anne features. It served as a school until 1979, and is now owned by the local historical society. It was listed on the National Register of Historic Places in 2005.

The Osgood Bradley Building is an historic industrial building at 18 Grafton Street in Worcester, Massachusetts. Completed in 1916, the eight-story brick building is notable for its association with the Osgood Bradley Car Company, an early manufacturer of both railroad cars and automobiles. The building was listed on the National Register of Historic Places in 2018.

The Duprey Building is a historic commercial building at 16 Norwich Street in downtown Worcester, Massachusetts. Built in 1926, it is a good example of a commercial Classical Revival building, built by a prominent local developer. The building was listed on the National Register of Historic Places in 1980. It is now mostly occupied by residences.























