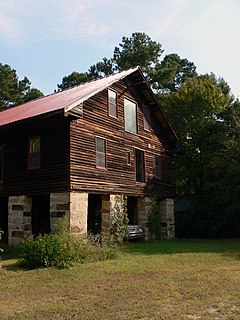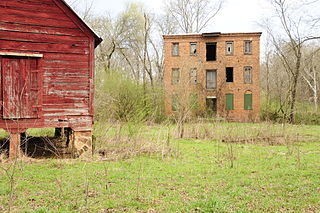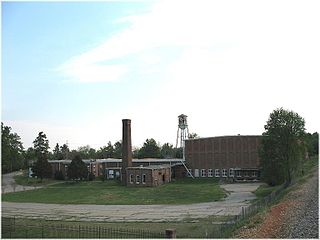Thomas Franklin Lloyd is one of the founders of Carrboro, North Carolina. He was a prominent North Carolina industrialist who built the Alberta Cotton Mill in 1898 in Carrboro; the former factory building is now home to the Carr Mill Mall.

The Walnut Hill Plantation cotton gin house was built in the mid to late 1840s by Alonzo T. Mial, a prominent planter and commission merchant in 19th century North Carolina. It is one of a few surviving cotton gin houses in the state, and is likely the only one to have retained the majority of its original ginning equipment.

Kincaid-Anderson House, also known as Fairfield, is a historic home located near Jenkinsville, Fairfield County, South Carolina. It was built about 1774, and is a two-story, brick Georgian style dwelling. It has a hipped roof and sits on a fieldstone foundation. It has small brick side wings that were added in a 1920s restoration. Also on the property is a two-story brick and frame work house that has been converted into a guesthouse. It was the home of James Kincaid, who was one of the first purchasers of cotton in the South Carolina upcountry and was possibly involved in the early development of a cotton gin.

Ridgeway Historic District is a national historic district located at Ridgeway, Fairfield County, South Carolina. The district encompasses 31 contributing buildings in the town of Ridgeway. A majority of the buildings in the district were built between 1890 and 1915, the heyday of cotton production in the area. The district includes a commercial block with a predominance of simply ornamented two-story brick stores and a residential block with primarily asymmetrical, frame, weatherboarded houses lining the tree shaded streets. Styles include Queen Anne, Neo-Classical, Victorian, and Bungalow. Notable buildings include the J. Spann Edmunds House, Augustus Talley Moore House, Thomas Co. Store, Ruff Furniture Store, Dobson's Drug Store, Ridgeway Town Hall, Ruff's Gin Shop, James Team's Drugstore, and the Charlotte and South Carolina Railroad House.

Dorn's Flour and Grist Mill is a historic grist mill located at McCormick in McCormick County, South Carolina. It was built circa 1898 and is a 2 1/2- story, red brick structure with projecting one-story wings. A three-story brick wall of cross-shaped plan was built in 1915 to support a water tower tank. The mill originally housed a cotton gin. In the 1920s, grist mill equipment was added. The mill closed in the 1940s.

Calhoun Mill, also known as Rogers Mill, is a historic grist mill located near Mount Carmel, McCormick County, South Carolina. It was built about 1860, and is a three-story, with basement, brick building. Also on the property are contributing sheds and a cotton gin, a race, and a mill dam. A mill operated on the site since the 1770s.

King-Freeman-Speight House, also known as Francis Speight House, is a historic plantation house located at Republican, Bertie County, North Carolina. It was built in two sections, with the oldest built between 1808 and 1828. The older section forms the basis of the current rear wing. About 1828, a 2 1/2-story, Federal style, side-hall plan was added at a right angle to the original structure. The house was enlarged and remodeled in 1907. It has a two-story, two-bay addition and a two-story rear addition built in 1855. It features a hip roof front porch. Also on the property are the contributing two smokehouses, the kitchen, and an office. Noted landscape artist Francis Speight was born in the house in 1896.

Monte Vista Hotel is a historic hotel building located at Black Mountain, Buncombe County, North Carolina. It was built in 1937, and is a three-story, L-shaped Colonial Revival style brick building with a hipped roof. A six-room, one-story addition was built about 1940 that connects, by an enclosed breezeway, to a 16-room, one-story, L-shaped annex added in 1980. Also on the property is a contributing two-story, frame farmhouse.

Alphonse Calhoun Avery House, also known as the Avery-Surnrnersette House, is a historic home located at Morganton, Burke County, North Carolina. It was built about 1876, and is a two-story, U-shaped, Late Victorian style brick house. It features 2-l/2-story, squarish, brick tower topped by a mansard roof.

Philip Sowers House is a historic home located near Churchland, Davidson County, North Carolina. It was built between about 1861 and 1870, and is a large two-story, vernacular Greek Revival style brick dwelling. The 1 1/2-story rear wing is of log construction and dates to the early-19th century. It has a "Y"-shaped triple wing design with the rooms arranged around a hexagonal stair hall with a graceful half-spiral staircase. Also on the property are a contributing corn crib and log barn.

Massenburg Plantation, also known as Woodleaf Plantation, is a historic plantation house located near Louisburg, Franklin County, North Carolina. The property encompasses 10 contributing buildings, 1 contributing site, and 1 contributing structure. The main house reached its present form in 1838, and is a simple two-story L-shaped dwelling, with a rear two-story wing. It is four bays wide and features a stone block chimney. The property also includes the contributing plantation office, smokehouse, cotton gin, storage building, hen house, 1 1/2-story Perry House bungalow, and Overseer's House ruins.

Aldridge H. Vann House is a historic home located at 115 North Main Street in Franklinton, Franklin County, North Carolina. It was built in 1917–1918, and is a two-story, 6,000 square foot asymmetrical "H"-shaped Classical Revival style poured concrete dwelling faced with tan brick. The house features a green, Spanish tile roof and a central entry portico. It was built by Aldridge H. Vann, son of Samuel C. Vann, founder of the local Sterling Cotton Mill. The grounds were designed by the nursery firm of Thomas Meehan & Sons, Inc. of Philadelphia.

Sterling Cotton Mill, also known as the Franklinton Cotton Mill, is a historic cotton mill complex located at 108-112 East Green Street in Franklinton, Franklin County, North Carolina. The main mill is a one and two-story L-shaped brick building with Industrial Italianate style design elements. The mill consists of five sections: the original gabled one-story section rising to a two-story section at the east end (1895); a two-story addition (1914), a one-story addition (1960s); pre-1926 "cotton sheds"; and a small two-story brick office (1966). Associated with the mill is the contributing detached chimney stack. The mill was built by Samuel C. Vann, whose son Aldridge built the Aldridge H. Vann House. The mill closed in 1991.

Oakdale Cotton Mill Village is a historic textile mill, mill village, and national historic district located at Jamestown, Guilford County, North Carolina, United States. The district encompasses 37 contributing buildings including the Logan Manufacturing Company complex built during the 1880s and 33 frame mill worker houses dated to the early-20th century. The factory complex consists of a three-story rectangular brick office, a one and two-story L-shaped brick factory with a four-story tower and five one-story brick warehouses, a small one-story board-and-batten blacksmith shop, and a polygonal brick smokestack.

Mulberry Grove was a historic plantation house located near Ahoskie, Hertford County, North Carolina. It was built about 1758, and was originally a 1 1/2-story brick dwelling with Georgian detailing, which was raised to two stories. At that time, it was extensively remodeled in the Greek Revival style with a hipped roof. It has a frame wing to form a "T"-shape. It was the ancestral seat of the Cotton and Moore families of Hertford County. The house has been demolished.

Holland–Summers House was a historic home located near Harmony, Iredell County, North Carolina. It was built in 1850, and is a two-story, five bay, "L"-shaped Greek Revival style brick dwelling. It has a low hipped roof and the front facade features a colonnade of white cement Doric order pilasters. Also on the property is a contributing heavy timber frame smokehouse.

Cornelius House is a historic home located near Mooresville, Iredell County, North Carolina. The house was built about 1825, and is a tripartite Federal style, "T"-shaped frame dwelling with a two-story central section flanked by one-story wings. It has a gable roof, fieldstone foundation, and a single shouldered brick end chimneys.

Eureka Manufacturing Company Cotton Mill, also known as Tait Yarn Company and Lincoln Bonded Warehouse Company, is a historic cotton mill located at Lincolnton, Lincoln County, North Carolina. It was built between 1907 and 1910, and is a two-story, brick factory building with a three-story stair tower. Adjacent to the factory is a two-story brick office building built between 1902 and 1906. The buildings housed the Eureka Manufacturing Company from 1906 to 1937, and Tait Yarn Company from 1949 to 1966. Lincoln Bonded Warehouse occupied the buildings into the late-1990s. The buildings are owned by the Lincoln County Historical Association.

Shuping's Mill Complex was a historic grist mill complex located near Faith, Rowan County, North Carolina. The complex included a two-story frame dwelling, flour and corn mill building, cotton gin house (1895), and two other contributing buildings. The mill was built in 1900, and was a 2 1/2-story frame building sheathed n weatherboard and on a stone foundation. It was destroyed in 1986 when a car crash sparked a fire. The original boiler still remains on the property.

The Floyd Cotton Gin is a historic cotton gin at the junction of Arkansas Highway 31 and Arkansas Highway 305 in Floyd, Arkansas. It is a two-story wood-frame building roughly L-shaped with a single-story section extending its southern end and a two-story section projecting east under a continuation of the sloping gabled roof. This gin was built in the 1930s, when White County was one of the nation's leading producers of cotton. It is one of five gins in the county to survive from that period.

















