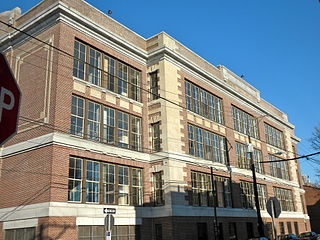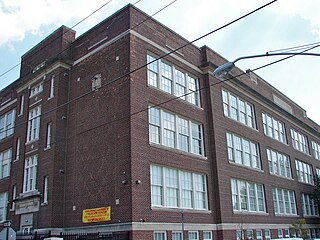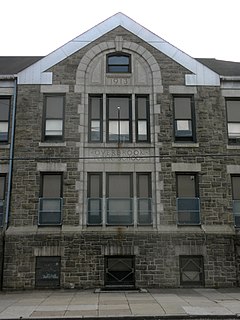
This is a list of the National Register of Historic Places listings in Montgomery County, Pennsylvania.

This is a list of the National Register of Historic Places listings in Erie County, Pennsylvania.

This is a list of the National Register of Historic Places listings in Northampton County, Pennsylvania.

Joseph Pennell Elementary School is a historic elementary school in the Belfield neighborhood of Philadelphia, Pennsylvania. It is part of the School District of Philadelphia. The building was designed by architect Irwin T. Catharine and built in 1926–1927. It is a three-story brick building, nine bays wide with projecting end bays in the Late Gothic Revival style. An addition was built in 1954. The school is named for illustrator Joseph Pennell (1857–1926).

Bayard Taylor School is a historic elementary school located in the Hunting Park neighborhood of Philadelphia, Pennsylvania. It is part of the School District of Philadelphia. The building was designed by Henry deCourcy Richards and built in 1907–1908. It is a three-story, seven bay, brick building with a raised basement in the Colonial Revival / Late Gothic Revival-style. It features an ornate entrance pavilion, stone detailing, and a brick parapet. The school was named for poet and author Bayard Taylor (1825–1878).

James Logan Elementary School is a historic elementary school building in the Logan neighborhood of Philadelphia, Pennsylvania. It is part of the School District of Philadelphia. The building was designed by Irwin T. Catharine and built in 1923-1924. It is a three-story, nine-bay, "U"-shaped brick building with a raised basement in the Colonial Revival-style. It features a central entrance pavilion, round arched surrounds, and a brick parapet.

Kensington High School is a historic high school located in the Kensington neighborhood of Philadelphia, Pennsylvania. It is part of the School District of Philadelphia. The building was designed by Henry deCourcy Richards and built in 1916–1917. It is a 3 1/2-story, nine-bay by seven-bay, brick building on a raised basement in the Tudor Revival style. It features limestone sills and lintels and a brick parapet.

Cedar Grove Christian Academy is a private Christian school located in the Lawndale neighborhood of Philadelphia, Pennsylvania. It is located in the former Lawndale School building. The school was built in 1903–1904, and is a two-story, three-bay, stone-faced brick building in the Colonial Revival style. Two two-story wings designed by Irwin T. Catharine were added in the 1920s. It features heavy stone sills and lintels and a crenellated parapet.

Alternative Middle Years at James Martin School is a historic middle school located in the Port Richmond neighborhood of Philadelphia, Pennsylvania. It is part of the School District of Philadelphia. The building was built in 1894–1896, and expanded in 1922. It is a three-story, five-bay, stone building on a raised basement in the Romanesque style. It features portholes above the central three bays.

Thomas Powers School is a historic school building located in the Port Richmond neighborhood of Philadelphia, Pennsylvania. It was built in 1899–1900, and is a three-story, square, granite building with basement in the Romanesque style. It sits on a stone foundation and features a projecting round arched tower, stepped Flemish gable, and hipped roof with large projecting chimneys.

Mary Disston School is a historic school building located in the Tacony neighborhood of Philadelphia, Pennsylvania. It was built in 1900–1901, and is a two-story, three-bay, "U"-shaped stone building in the Colonial Revival style. A rear addition was built in 1967. It features a recessed central entrance with columnaded porch, arched openings, and a balcony; a central Palladian window; and hipped roof.

Mechanicsville School is a former school building located in the Village of Mechanicsville neighborhood of Philadelphia, Pennsylvania. It was built in 1866–1867, and is a one-story, three-bay, vernacular stone building coated in stucco. It has a gable roof with wood cornice and brick chimney.

Thomas Meehan School is a historic former school building located in the Germantown neighborhood of Philadelphia, Pennsylvania. It was built in 1901–1902, and is a two-story, five bay, stone building in the Colonial Revival-style. It features a portico with Doric order columns, arched openings, and a modillioned cornice. It was used for industrial purposes in the mid-20th century, and now is home to the Pentecostal Faith Assembly Church.

Edwin Fitler Academics Plus School is a historic school located in the Germantown neighborhood of Philadelphia, Pennsylvania. It is part of the School District of Philadelphia. The building was built in 1897–1898 and is a 3 1/2-story, schist building in the Gothic-style. It features a projecting battlement tower, round arched openings, and three projecting gables.

Nathaniel Hawthorne School is a historic school building located in the Hawthorne neighborhood of Philadelphia, Pennsylvania. It was designed by Henry deCoursey Richards and built in 1907–1908. It is a four-story, "E"-shaped, reinforced concrete building clad in brick and in the Classical Revival-style. It an entrance with hooded limestone surround, terra cotta trim, limestone quoins, and an arched shaped parapet. The school was named for author Nathaniel Hawthorne.

William T. Tilden Middle School is a historic middle school located in the Paschall neighborhood of Philadelphia, Pennsylvania. It is part of the School District of Philadelphia. The building was designed by Irwin T. Catharine and built in 1926–1927. It is a three-story, 11 bay, brick and limestone building in the Late Gothic Revival-style. It features projecting end bays with one-story entrances, brick piers, and a crenellated parapet.

Holmes Junior High School is a historic junior high school building located in the West Philadelphia neighborhood of Philadelphia, Pennsylvania. It was designed by Henry deCourcy Richards and built in 1916–1917. It is a three-story, six bay, brick building on a raised basement in the Classical Revival-style. An addition was made to the "U"-shaped building shortly after it was completed in 1917. It features a slightly projecting center section, stone cornice, and brick parapet.

Thomas Dunlap School is a historic former school building located in the Haddington neighborhood of Philadelphia, Pennsylvania. It was built in 1906, and is a three-story, nine bay by two bay, ashlar stone building in the Colonial Revival-style. It features a projecting, center cross gable bay, paired pilasters flanking the main entrance, and a modillioned copper cornice.

Overbrook Elementary School is a historic elementary school in the Overbrook neighborhood of Philadelphia, Pennsylvania. It is part of the School District of Philadelphia. The building was built in 1905–1907, and is a two-story, nine-bay brick building faced with granite in the Colonial Revival-style. It sits on a raised basement. An eight-bay addition designed by Henry deCourcy Richards was built in 1913–1914. It features a slightly projecting front gable.

























