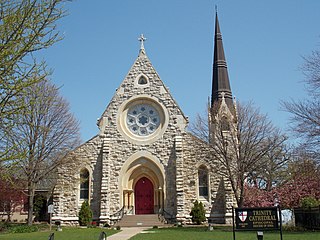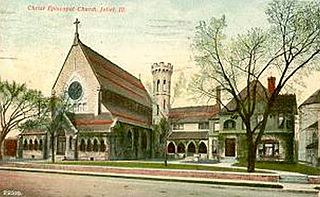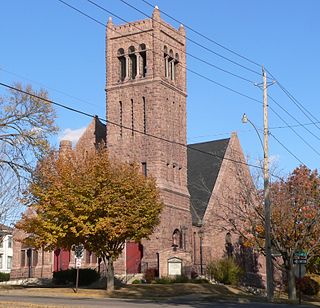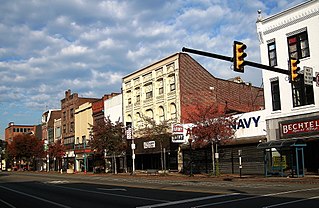
Lebanon is a city in and the county seat of Lebanon County, Pennsylvania, United States. The population was 26,814 at the 2020 census, a 5.2% increase from the 2010 count of 25,477. Lebanon is located in the central part of the Lebanon Valley, 26 miles (42 km) east of Harrisburg and 29 miles (47 km) west of Reading.
Josiah Cleaveland Cady or J. Cleaveland Cady, was an American architect who is known for his Romanesque and Rundbogenstil style designs. He was also a founder of the American Institute of Architects.

Cahaba, also spelled Cahawba, was the first permanent state capital of Alabama from 1820 to 1825, and the county seat of Dallas County, Alabama until 1866. Located at the confluence of the Alabama and Cahaba rivers, it suffered regular seasonal flooding.

G. W. & W. D. Hewitt was a prominent architectural firm in the eastern United States at the turn of the twentieth century. It was founded in Philadelphia in 1878, by brothers George Wattson Hewitt (1841–1916) and William Dempster Hewitt (1847–1924), both members of the American Institute of Architects. The firm specialized in churches, hotels and palatial residences, especially crenelated mansions such as Maybrook (1881), Druim Moir (1885–86) and Boldt Castle (1900–04). The last was built for George C. Boldt, owner of Philadelphia's Bellevue-Stratford Hotel (1902–04), G.W. & W.D. Hewitt's most well-known building.
Robert Habersham Coleman was an iron industrialist, railroad president, and owner of extensive farmland in Pennsylvania. He was nationally known as the "Iron King of Pennsylvania." In 1879, he was worth about $7 million. By 1889, he had turned that into $30 thirty million. At the time, he had more money than his contemporaries A. J. Drexel, Marshall Field, J. P. Morgan or Frederick William Vanderbilt.
Edward Tuckerman Potter was an American architect best known for designing the 1871 Mark Twain House in Hartford, Connecticut. With his half-brother William Appleton Potter, he also designed Nott Memorial Hall (1858–79) at his alma mater, Union College, Schenectady, New York. Both the Mark Twain House and Nott Memorial Hall are National Historic Landmarks.

St. John's Episcopal Church and Rectory form a complex of log structures in Jackson, Wyoming. The rectory was built first: in 1911 it was a hostel and community center under the supervision of Episcopal Bishop Nathaniel Thomas. Church services were held there until 1916, when the church was built. The church and hostel are among the largest log structures in Jackson Hole.

St. Stephen's Church is a historic Episcopal church located in Brady's Bend Township, Armstrong County, Pennsylvania. It was built in 1867, and is a one-story, sandstone building in the Gothic Revival style. It has a steeply pitched gable roof and measure 36 feet wide and 68 feet deep. In 1925 it was converted for use as a community meeting hall.

Trinity Episcopal Cathedral, formerly known as Grace Cathedral, is the historic cathedral in the Diocese of Iowa. The cathedral is located on the bluff overlooking Downtown Davenport, Iowa, United States. Completed in 1873, Trinity is one of the oldest cathedrals in the Episcopal Church in the United States. It was individually listed on the National Register of Historic Places in 1974. In 1983 the cathedral was included as a contributing property in the College Square Historic District, which is also listed on the National Register.

St. Peter's Church in the Great Valley is a historic Episcopal church. It began in 1704 as a missionary parish of the Church of England in the colonial Province of Pennsylvania. The church is located in suburban Philadelphia, in East Whiteland Township, Chester County, with a Malvern postal address. A more detailed history of the church is on their website. The parish is part of the Episcopal Diocese of Pennsylvania.

St. Mary's Episcopal Church, also known as Old Saint Mary's Church, is a historic Episcopal church located on Warwick Road, Warwick Township in Elverson, Chester County, Pennsylvania. The church was built in 1843, and is a one-story, rectangular stuccoed fieldstone structure in the Gothic Revival style. It measures 50 feet wide and 70 feet deep. The church is surrounded by the parish cemetery, with burials dating to 1806.

The Christ Episcopal Church was a historic building and former church in Joliet, Illinois.

St. Barnabas Episcopal Church is a former church building in the Episcopal Diocese of Iowa in Montrose, Iowa, United States. It was listed on the National Register of Historic Places in 1986. The building is now called St. Barnabas Wedding Chapel.

St. Thomas Episcopal Church is a parish church in the Episcopal Diocese of Iowa. The church is located in Sioux City, Iowa, United States. The church building was listed on the National Register of Historic Places in 1984.

Old Pottstown Historic District is a national historic district located in Pottstown, Montgomery County, Pennsylvania. It encompasses 956 contributing buildings and 1 contributing site in the central business district and surrounding residential areas of Pottstown. The district includes a variety of residential buildings including workers' home and residences of prominent and wealthy citizens in a variety of architectural styles including Late Victorian, Gothic Revival, and Federal. This includes the separately listed Pottsgrove Mansion. Notable non-residential buildings include the Italianate style commercial buildings on High Street, 1725 Roller Mills, Reading Railroad station (1928), Doehler-Jarvis castings plant, Light Foundry building (1880), Ecker Building, Weitzenkorn Building, Security Trust Building (1888), Elks Home (1896), Pottstown Library (1920), Pottstown Borough Hall (1924), Masonic Temple (1926), Christ Episcopal Church (1872), First Methodist Church (1869), and St. Aloysius Roman Catholic Church (1891). Also in the district is the Searles Memorial Methodist Church (1911) designed by architect Joseph Miller Huston (1866–1940).

Tindley Temple United Methodist Church, also known as Tindley Temple Methodist Episcopal Church and Calvary United Methodist Church, is a historic Methodist Episcopal church located in the Southwest Center City neighborhood of Philadelphia, Pennsylvania. It was built between 1923 and 1928, and is a large masonry building influenced by the Beaux-Arts Romanesque and Art Deco styles.

St. Thomas Chapel, also known as St. Thomas Episcopal Church or St. Thomas Protestant Episcopal Chapel, is a historic building located at 7854 Church Street in Middletown, Frederick County, Virginia, United States. Built in the 1830s, regular services were held at the Episcopal church for almost 100 years. The building has been restored twice, once after being heavily damaged during the Civil War, and again in the 1960s. The church was added to the Virginia Landmarks Register (VLR) and the National Register of Historic Places (NRHP) in 1973.

St. Luke's Episcopal Church is a historic Episcopal church in Fine Creek Mills, Virginia, United States. It was built in 1843–1844, and is a one-story, Classical Revival style brick church building. It measures 20 feet wide by 36 feet deep, and features a pedimented front gable roof.

St. Luke's Episcopal Church is a historic Episcopal church at Cannelton, Perry County, Indiana. Built about 1845–1846, it is a rectangular Greek Revival style frame building with a gable roof. It was lengthened by 17 feet in 1864, and features a three-story centered bell tower on the front facade.

The St. James Episcopal Church and Rectory in Bozeman, Montana was listed on the National Register of Historic Places in 1987. The listing included two contributing buildings.





















