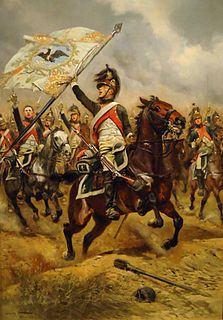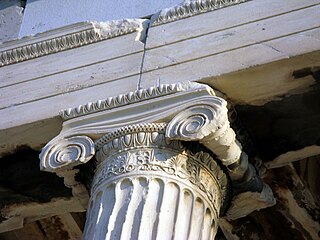
The KiMo Theatre is a theatre and historic landmark located in Albuquerque, New Mexico on the northeast corner of Central Avenue and Fifth Street. It was built in 1927 in the extravagant Art Deco-Pueblo Revival Style architecture, which is a blend of adobe building styles, decorative motifs from indigenous cultures, and the soaring lines and linear repetition found in American Art Deco architecture.

San Felipe de Neri Church is a historic Catholic church located on the north side of Old Town Plaza in Albuquerque, New Mexico. Built in 1793, it is one of the oldest surviving buildings in the city and the only building in Old Town proven to date to the Spanish colonial period. The church is listed on the New Mexico State Register of Cultural Properties and the National Register of Historic Places and has remained in continuous use for over 200 years.
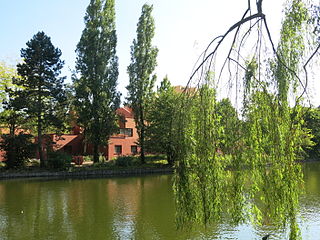
The Disney's Hotel Santa Fe is a hotel at Disneyland Paris. It is designed by Albuquerque-based architect Antoine Predock, whose other work stands mainly in the American Southwest, to evoke the atmosphere of a motel in Santa Fe, New Mexico with its typical Pueblo Revival architecture. Surrounding the buildings is a desert-like environment in which cacti and decorative neon have been placed to further emphasise the American Southwestern theme. A drive-in theater screen is permanently displaying characters from the Cars franchise, and an intentionally derelict neon sign stands at the entrance. It shares an area of Disneyland Paris with Disney's Hotel Cheyenne, located on either side of a man-made river called the Rio Grande.
John Gaw Meem IV was an American architect based in Santa Fe, New Mexico. He is best known for his instrumental role in the development and popularization of the Pueblo Revival Style and as a proponent of architectural Regionalism in the face of international modernism. Meem is regarded as one of the most important and influential architects to have worked in New Mexico.

The Estufa is a historic structure on the University of New Mexico campus in Albuquerque, New Mexico. It was built in 1907–08 by a local social fraternity and has served since 1915 as the primary meeting location of the university's Pi Kappa Alpha chapter. The building's history is steeped in fraternity lore and supposedly no woman has ever seen its interior. It is listed in both the New Mexico State Register of Cultural Properties and the National Register of Historic Places.

The National Park Service Southwest Regional Office, also known as National Park Service Region III Headquarters Building, is located at 1100 Old Santa Fe Trail in Santa Fe, New Mexico. The office provides support services for Park Service properties throughout the intermountain region of the American Southwest. The building, designed by NPS architect Cecil J. Doty, it is a traditional adobe building, built the 1930s by crews of the Civilian Conservation Corps. It is the largest adobe office building in the nation, and a masterpiece of Spanish Pueblo Revival architecture. It was designated a National Historic Landmark in 1987. It is open to the public during normal business hours; tours are not normally given.

The Barrio de Analco Historic District is a National Historic Landmark District centered at the junction of East De Vargas Street and Old Santa Fe Trail in Santa Fe, New Mexico. The seven buildings of the district represent one of the oldest clusters of what were basically working-class or lower-class residences in North America, and are in a cross-section of pre-statehood architectural styles. It includes two of the oldest colonial-era buildings in the southwest, the San Miguel Mission church (1710), and the "Oldest House", built in 1620 and now a museum. The district was declared a National Historic Landmark in 1968.
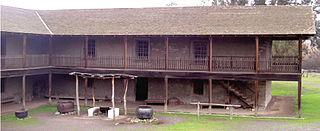
Monterey Colonial is an architectural style developed in Alta California. The style is characterized by two stories, continuous surrounding porches on both levels, a hip roof, and adobe walls. The first known example of the style was the Alpheus Thompson house in Santa Barbara, California, built in 1834 and demolished in 1913. The second example is the Larkin House in Monterey, California, built by Thomas O. Larkin in 1835. The largest example of the style is the Rancho Petaluma Adobe, begun by Mariano Vallejo in Petaluma, California in 1836.

The Santiago E. Campos United States Courthouse is a historic courthouse building located at Santa Fe in Santa Fe County, New Mexico. Formerly designated simply as the United States Courthouse, it was renamed for the late District Judge Santiago E. Campos in 2004.

Vigas are wooden beams used in the traditional adobe architecture of the American Southwest, especially New Mexico. In this type of construction, the vigas are the main structural members carrying the weight of the roof to the load-bearing exterior walls. The exposed beam ends projecting from the outside of the wall are a defining characteristic of Spanish Colonial Architecture in New Mexico and often replicated in modern Pueblo Revival architecture. Usually the vigas are simply peeled logs with a minimum of woodworking. In traditional buildings, the vigas support latillas (laths) which are placed crosswise and upon which the adobe roof is laid, often with intermediate layers of brush or soil. The latillas may be hewn boards, or in more rustic buildings, simply peeled branches. These building techniques date back to the Ancestral Puebloan peoples, and vigas are visible in many of their surviving buildings.
Bainbridge Bunting was an American architectural historian, teacher and author.

The Mission Revival Style was an architectural movement that began in the late 19th century for a colonial style's revivalism and reinterpretation, which drew inspiration from the late 18th and early 19th century Spanish missions in California.

Hodgin Hall, previously known at various times as the University Building, Main Building, or Administration Building, is a historic building on the University of New Mexico campus in Albuquerque, New Mexico. Completed in 1892, it was the first building constructed on the UNM campus and the university's only building for almost a decade. The building was originally designed by Jesse Wheelock in the Richardsonian Romanesque style, but structural problems with the building's roof gave university president William Tight the opportunity to have it remodeled in his preferred Pueblo Revival style in 1908.

La Fonda on the Plaza is a historical luxury hotel, located at 100 E. San Francisco Street and Old Santa Fe Trail in downtown Santa Fe, New Mexico adjacent to the Plaza. La Fonda simply means "the inn" in Spanish, but the hotel has been described as "the grand dame of Santa Fe's hotels."
William Lumpkins was an artist and architect best known for his abstract watercolors and pioneering solar adobe architecture. He was a founding member of the Transcendental Painting Group and cofounder of the Santa Fe Art Institute with Pony Ault.

Scholes Hall is the historic administration building of the University of New Mexico, located on the main campus in Albuquerque. It was the first of many buildings designed for the university by Santa Fe architect John Gaw Meem, who helped to cement the Pueblo Revival style as the "official" architecture of the campus. Built in 1934–36 with Public Works Administration funding, it is regarded as one of Meem's most notable designs.

The Old Main Library is a historic building in Albuquerque, New Mexico, originally built in 1925 as the main facility of the Albuquerque Public Library. Since the opening of the current Main Library in 1975, it has served as the library system's Special Collections branch, housing historical and genealogical research materials. Designed by Arthur Rossiter with interior decorations by Gustave Baumann, the building is a notable example of Pueblo Revival architecture. It was added to the New Mexico State Register of Cultural Properties in 1975 and is also an Albuquerque Historic Landmark.
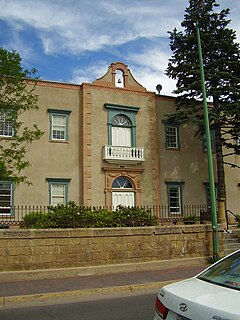
The Lamy Building, also known as St. Michael's Dormitory, is a historic building in Santa Fe, New Mexico. It was built in 1878 as the main building of St. Michael's College, the predecessor of St. Michael's High School and the College of Santa Fe. The building is a contributing property in the Barrio De Analco Historic District and currently serves as the headquarters of the New Mexico Tourism Department.






