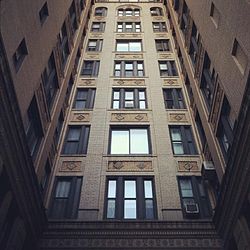
The San Remo is a cooperative apartment building at 145 and 146 Central Park West, between 74th and 75th Streets, adjacent to Central Park on the Upper West Side of Manhattan in New York City. It was constructed from 1929 to 1930 and was designed by architect Emery Roth in the Renaissance Revival style. The San Remo is 27 stories tall, with twin towers rising from a 17-story base. The building is a contributing property to the Central Park West Historic District, a National Register of Historic Places–listed district, and is a New York City designated landmark.

The Trump International Hotel and Tower, originally the Gulf and Western Building, is a high-rise building at 15 Columbus Circle and 1 Central Park West on the Upper West Side of Manhattan, New York City. It was originally designed by Thomas E. Stanley as an office building and completed in 1970 as the headquarters of Gulf and Western Industries. In the mid-1990s, a joint venture composed of the General Electric Pension Fund, Galbreath Company, and developer Donald Trump renovated the building into a hotel and residential tower. The renovation was designed by Philip Johnson and Costas Kondylis.

The Pierre is a luxury hotel located at 2 East 61st Street, at the intersection of that street with Fifth Avenue, in Manhattan, New York City, facing Central Park. Designed by Schultze & Weaver, the hotel opened in 1930 with 100+ employees, now with over a thousand. In 2005, the hotel was acquired by Taj Hotels Resorts and Palaces of India. Standing 525 feet (160 m) tall, it is located within the Upper East Side Historic District as designated in 1981 by the New York City Landmarks Preservation Commission.
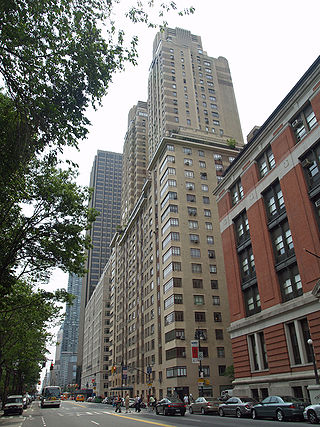
The Century is an apartment building at 25 Central Park West, between 62nd and 63rd Streets, adjacent to Central Park on the Upper West Side of Manhattan in New York City. It was constructed from 1930 to 1931 at a cost of $6.5 million and designed by the firm of Irwin S. Chanin in the Art Deco style. The Century is 30 stories tall, with twin towers rising from a 19-story base. The building is a contributing property to the Central Park West Historic District, a National Register of Historic Places–listed district, and is a New York City designated landmark.

15 Central Park West is a luxury residential condominium along Central Park West, between 61st and 62nd Streets adjacent to Central Park, on the Upper West Side of Manhattan in New York City. It was constructed from 2005 to 2008 and was designed by Robert A.M. Stern Architects in the New Classical style. The building consists of two sections: "the House", a 19-story structure occupying the eastern part of the city block, and "the Tower", a 35-story structure occupying the western part of the block. It has approximately 200 apartments, of which two-thirds are in the Tower and one-third are in the House.

Columbus Square consists of five luxury rental buildings located in the Upper West Side of Manhattan, in New York City. The real estate development runs from 97th Street to 100th Street between Columbus Avenue and Amsterdam Avenue, with over 300,000 square feet (28,000 m2) of retail space. Initially known as Columbus Village, the five buildings include: 808 Columbus Avenue on the west side of Columbus Avenue between 97th and 100th Streets; 775 Columbus Avenue at the northeast corner of 97th Street and Columbus Avenue; 795 Columbus Avenue on the east side of Columbus Avenue between 98th and 99th Streets, 805 Columbus Avenue on the southeast corner of 100th Street and Columbus Avenue, and 801 Amsterdam Avenue on the southeast corner of 100th Street and Amsterdam Avenue. In 2009, according to the New York Daily News, Columbus Square was the largest residential development currently being built in Manhattan.

810 Fifth Avenue is a luxury residential housing cooperative on the Upper East Side of Manhattan, New York City.

785 Fifth Avenue, usually called the Park Cinq (Park-V), is a luxury cooperative apartment building on the Upper East Side of Manhattan in New York City. It is located at 785 Fifth Avenue, at the southeast corner with 60th Street, across from Central Park and Grand Army Plaza.

1040 Fifth Avenue is a luxury residential housing cooperative in the Upper East Side of Manhattan, New York City.
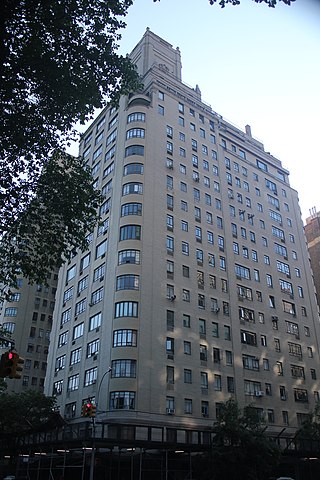
The Normandy is a cooperative apartment building at 140 Riverside Drive, between 86th and 87th Streets, adjacent to Riverside Park on the Upper West Side of Manhattan in New York City. Designed by architect Emery Roth in a mixture of the Art Moderne and Renaissance Revival styles, it was constructed from 1938 to 1939. The building was developed by a syndicate composed of Henry Kaufman, Emery Roth, Samson Rosenblatt, and Herman Wacht. The Normandy is 20 stories tall, with small twin towers rising above the 18th story. The building is a New York City designated landmark.

The Dorilton is a luxury residential housing cooperative at 171 West 71st Street, at the northeast corner with Broadway, on the Upper West Side of Manhattan in New York City. The 12-story building, designed by local firm Janes & Leo in the Beaux-Arts style, was built between 1900 and 1902 for real estate developer Hamilton M. Weed. The Dorilton is a New York City designated landmark and is listed on the National Register of Historic Places.

1049 Fifth Avenue is a 23-floor luxury condominium apartment building located in the Upper East Side of Manhattan in New York City. Built in 1928 as the Adams Hotel, the building underwent extensive renovation in its conversion to residential condominiums during the years 1990–1993. When the apartments were first offered for sale in 1991, they were the highest-priced residential apartments ever listed in New York City. Their sale prices set city records in 1993 and 1994.

2-10 Horatio Street is a 17-story co-operative apartment building located between Greenwich and Eighth Avenues, on the corner of Greenwich Avenue, across from Jackson Square Park in the Greenwich Village neighborhood of Manhattan, New York City, United States. Built in 1929–31 and designed by Robert T. Lyons, the building is located within the Greenwich Village Historic District, but is not an individual landmark. The building also has the address 123-129 Greenwich Avenue.

101 Central Park West is a residential building on Central Park West, between 70th and 71st Streets, on the Upper West Side of Manhattan in New York City. The apartment building was constructed in 1929 in the Neo-Renaissance style by architects Simon Schwartz & Arthur Gross. It is next to The Majestic between 71st and 72nd Streets and Congregation Shearith Israel on 70th Street. The building is divided into three blocks which all consist of two elevator banks. Past and present residents of the building include Harrison Ford, Rick Moranis, Georgina Bloomberg, Noah Emmerich, Meyer Davis, and Rabbi Norman Lamm, the former chancellor of Yeshiva University.
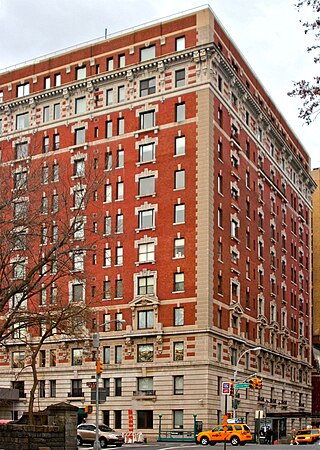
257 Central Park West is a co-op apartment building on the southwest corner of 86th Street and Central Park West in the Upper West Side of Manhattan in New York City. It was designed by the firm of Mulliken and Moeller and built by Gotham Building & Construction between 1905 and 1906.
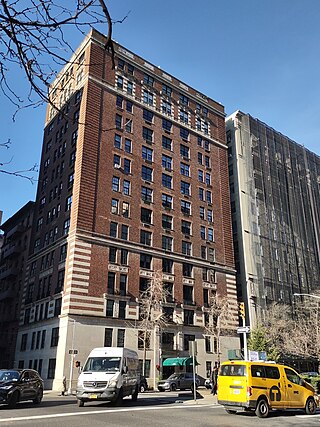
620 Park Avenue is a luxury apartment building on the Upper East Side of Manhattan on Park Avenue between East 65th and 66th Streets.

The Gainsborough Studios, also known as 222 Central Park South, is a residential building on Central Park South, just east of Columbus Circle, in the Midtown Manhattan neighborhood of New York City, United States. Designed by Charles W. Buckham, the building is 16 stories tall with 34 apartments. Named after English painter Thomas Gainsborough, the building is one of several in Manhattan that were built in the early 20th century as both studios and residences for artists.

The Kenilworth is a luxury 12-floor co-operative apartment building in Manhattan on the Gold Coast of Central Park West, located at 151 Central Park West, at 75th Street. Named for the 12-century Kenilworth Castle, construction on the residential building was completed in 1908, and was designed in the French Second Empire-style by architects Townsend, Steinle and Haskell, with three units per floor.

640 Broadway is a 9-story neoclassic construction located in the NoHo Historic District of lower Manhattan, New York City. This current structure replaced a former building that housed the Empire State Bank. After a fire destroyed the site in 1896, B. Lichtenstein, who owned the property since 1886, commissioned German architects Delemos & Cordes to redevelop the lot. Known for their Renaissance Revival and Classical Revival style, Delemos & Cordes contributed a number of properties to the Ladies Historic District, most notably the Siegel-Cooper Department Store (1896-1898) and Adams Dry Good Store (1902). The team is also responsible for the design of Macy's Herald Square, a landmarked retail space in Midtown Manhattan.
1020 Fifth Avenue is a luxury housing cooperative in the Upper East Side of Manhattan, New York City. It is located on the northeast corner of 83rd Street and Fifth Avenue, across the street from the Metropolitan Museum of Art's Fifth Avenue building. It is part of the Metropolitan Museum Historic District. Along with 1040 Fifth Avenue and 998 Fifth Avenue, it is considered among the most prestigious residential buildings in New York City and is frequently included in lists of top residential buildings. Sales of units in the building are often reported by the press. Former New York Times architectural critic Carter Horsley describes the building as "[o]ne of the supreme residential buildings of New York". The building is profiled in multiple architectural books, including in Windows on the Park: New York's most prestigious properties on Central Park, where it is described as "one of the city's most exclusive addresses".
