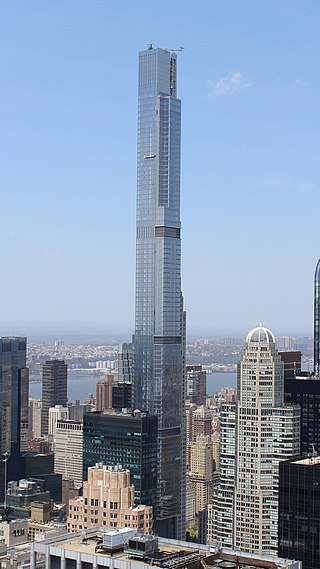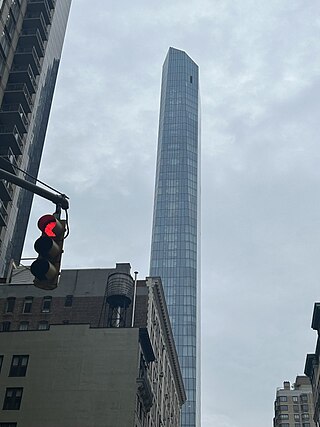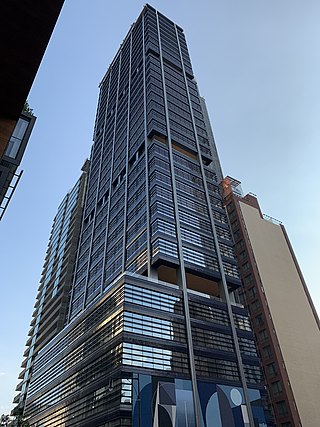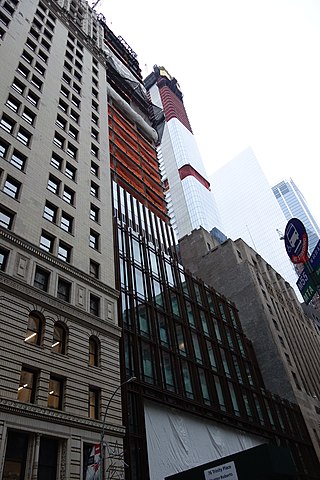
SOM, previously Skidmore, Owings & Merrill LLP, is a Chicago-based architectural, urban planning, and engineering firm. It was founded in 1936 by Louis Skidmore and Nathaniel Owings. In 1939, they were joined by engineer John O. Merrill. The firm opened its second office, in New York City, in 1937 and has since expanded, with offices in San Francisco, Los Angeles, Washington, D.C., London, Melbourne, Hong Kong, Shanghai, Seattle, and Dubai.

Gordon Bunshaft was an American architect, a leading proponent of modern design in the mid-twentieth century. A partner in Skidmore, Owings & Merrill (SOM), Bunshaft joined the firm in 1937 and remained with it for more than 40 years. His notable buildings include Lever House in New York, the Beinecke Rare Book and Manuscript Library at Yale University, the Hirshhorn Museum and Sculpture Garden in Washington, D.C., the National Commercial Bank in Jeddah, Saudi Arabia, 140 Broadway, and Manufacturers Hanover Trust Branch Bank in New York.

Seneca One Tower is a 529-foot (161 m) skyscraper located in downtown Buffalo, New York. The building was formerly known as One HSBC Center (1999–2013) and prior to that, as Marine Midland Center (1972–1999), its name was changed in 1999 shortly after Marine Midland's parent company HSBC re-branded the bank as HSBC Bank USA. The building was constructed at a cost of $50 million between 1969 and 1974, and contains over 1,200,000 square feet (110,000 m2) of space. Today, the 40 story building still dominates the Buffalo skyline. It is an example of modern architecture. The building's design is similar to that of the 33 South Sixth building in Minneapolis, which was designed by the same architectural firm.
Manhattan West is a 7-million-square-foot (650,000 m2) mixed-use development by Brookfield Properties, built as part of the Hudson Yards Redevelopment. The project spans 8 acres and features four office towers, one boutique hotel, one residential building, 225,000 square feet (20,900 m2) of retail space and a 2.5-acre public plaza. The project was built on a platform over Penn Station storage tracks along Ninth Avenue between 32nd and 33rd Streets.

Central Park Tower is a residential supertall skyscraper at 225 West 57th Street, along Billionaires' Row, in the Midtown Manhattan neighborhood of New York City, New York, U.S. Designed by Adrian Smith + Gordon Gill Architecture, the building rises 1,550 feet (472.4 m) with 98 above-ground stories and three basement stories, although the top story is numbered 136. Central Park Tower is the second-tallest building in New York City, the United States, and the Western Hemisphere; the 15th tallest building in the world; the tallest primarily residential building in the world; and the tallest building outside Asia by roof height.

Madison Square Park Tower, previously 45 East 22nd Street, is a skyscraper completed in 2017 and located between Broadway and Park Avenue South in the Flatiron District neighborhood of Manhattan, New York City. The building was designed by Kohn Pedersen Fox and developed by Ian Bruce Eichner's Continuum Company. It was the second skyscraper to be built on that block, after One Madison.

The Copper are a pair of luxury residential skyscrapers in the Murray Hill neighborhood of Manhattan in New York City. The buildings were developed by JDS Development and were designed by SHoP Architects with interiors by SHoP and K&Co. The buildings are one of several major collaborations between JDS and SHoP; others include 111 West 57th Street, also in Manhattan, and The Brooklyn Tower in Brooklyn.

The Fitzroy is a ten-story residential building in the Chelsea neighborhood of Manhattan in New York City. The building was developed by Largo and JDS Development Group and designed by Roman and Williams, a New York City-based architecture and design team. It is the firm’s third building design, after 211 Elizabeth and the Viceroy Hotel.
508 West 24th Street is a residential building in the Chelsea neighborhood of Manhattan in New York City, near the High Line. The building was designed by Cary Tamarkin.
45 Broad Street is a residential building being constructed in the Financial District of Manhattan in New York City. The building was originally planned as Lower Manhattan's tallest residential tower. Excavation started in 2017, but as of 2020, construction is on hold.

One Willoughby Square, styled as 1WSQ, is an office building under construction in the New York City borough of Brooklyn. The building is being developed by JEMB Realty, and current plans have been drafted by FXCollaborative.

50 West 66th Street is a skyscraper currently under construction for the Upper West Side of Manhattan in New York City. It is being developed by Extell Development Company and designed by Snøhetta. Construction began in 2018.
One Manhattan West is a 67-story office skyscraper at 395 Ninth Avenue in the Manhattan West development on the West Side of Manhattan in New York City, United States. Designed by Skidmore, Owings & Merrill (SOM), it was completed in 2019 and is the second tower to be completed in the development after 3 Manhattan West. The tower is rectangular in plan, with a curtain wall that contains insulated glazing, as well as a reinforced-concrete mechanical core. Because One Manhattan West partially overhangs a set of railroad tracks, the mechanical core carries most of the building's structural loads.

Trinity Court Building is the name of a structure at 70, 74, and 76 Trinity Place, between Rector and Albany Streets, in the Financial District of Lower Manhattan in New York City. It replaces a building on the site with the same name, constructed in 1927. The 1927 building, in turn, had been erected to replace a structure built in 1879.

138 East 50th Street, officially named The Centrale, is a residential building in Midtown Manhattan, New York City. The building consists of 124 condominium residences and 7,500 square feet (700 m2) of ground-floor retail between Third Avenue and Lexington Avenue in Midtown East. The developers planned to sell the condominiums for a total of $535.7 million, or an average of $4.3 million per unit.

520 Fifth Avenue is a mixed-use supertall building under construction in New York City. The building occupies the former site of three structures. Rabina is developing the building, and architectural firm Kohn Pedersen Fox designed the structure and serves as architect of record. The interior design is by Charles & Co.

262 Fifth Avenue is a residential skyscraper under construction in Manhattan, New York City. Five Points Development is developing the building, which is being designed by architectural firm Meganom. SLCE Architects is the executive architect.

175 Park Avenue, formerly known as Project Commodore, is a mixed-use supertall designed by Skidmore, Owings, & Merrill and developed by RXR Realty and TF Cornerstone that is proposed to be built on the former site of the Commodore Hotel, currently the Hyatt Grand Central New York. As approved, the structure is planned to rise to a pinnacle height of 1,575 feet (480 m), with the tower containing office space, a Hyatt hotel, and ground-level and underground retail.














