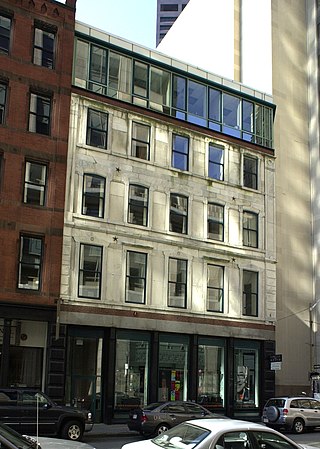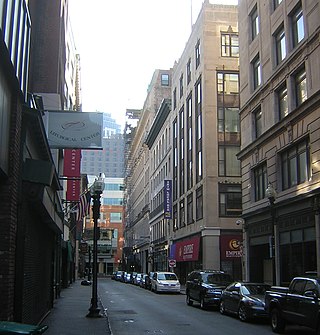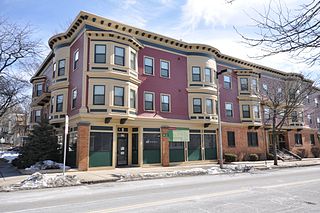
Newtonville is one of the thirteen villages within the city of Newton in Middlesex County, Massachusetts, United States.

The Old Corner Bookstore is a historic commercial building located at 283 Washington Street at the corner of School Street in the historic core of Boston, Massachusetts. It was built in 1718 as a residence and apothecary shop, and first became a bookstore in 1828. The building is a designated site on Boston's Freedom Trail, Literary Trail, and Women's Heritage Trail.

The Dorchester North Burying Ground is a historic graveyard at Stoughton Street and Columbia Road in the Dorchester neighborhood of Boston, Massachusetts.

The Beach-Knapp District encompasses a collection of six 19th-century buildings in the Chinatown neighborhood of Boston, Massachusetts. It is centered at the corner of Beach and Knapp Streets, and includes three buildings on the south side of Beach Street, and three on the east side of Knapp. The buildings encapsulate the transition of the area from a predominantly residential area to a mixed residential-light industrial area in the 19th century. At 5 and 7 Knapp Street stand two Greek Revival residential structures, both built in the 1830s. The four story Renaissaince Revival building at 7-15 Beach Street was built c. 1885, and was historically used as a hotel. The other three buildings, 17-23 Beach, 25-29 Beach, and 9-23 Knapp, are all commercial buildings dating between 1885 and 1906; two of them were designed by Shepley, Rutan and Coolidge.

The Boston Sanatorium is a historic tuberculosis hospital in the Mattapan neighborhood of Boston, Massachusetts. It consists of a complex of eighteen historic buildings on 52 acres (21 ha) of land. Most of these buildings were built between 1908 and 1932, although the Superintendent's House predates the hospital's construction; it is an Italianate house built c. 1856. They are predominantly brick buildings that are Colonial Revival in character, although the 1929 main administration building has a variety of different revival elements. Several of the buildings on the campus—The Administrative or Foley Building; The Doctor's Residences, Dormitories and Wards; and The Power House—were designed by the renowned architectural firm Maginnis and Walsh. The complex was the largest tuberculosis hospital in the state, built in response to reports that the disease was responsible for more deaths than any other in the city. The facility was used for the treatment of tuberculosis through the middle of the 20th century, and then stood largely vacant until 2002, when plans were laid to rehabilitate the property for other uses.

The Brighton Center Historic District encompasses the civic center of the Brighton neighborhood of Boston, Massachusetts.

The Codman Square District is a historic district in the Dorchester neighborhood of Boston, Massachusetts. It consists of four of the most prominent properties facing the main Codman Square intersection, where Talbot Avenue and Washington Street cross. The area has a long history as a major civic center in Dorchester, and is now one of the large neighborhood's major commercial hubs. The properties in the district include the 1806 Congregational Church, the 1904 Codman Square branch of the Boston Public Library, the former Girls Latin Academy building, and the Lithgow Building, a commercial brick structure at the southeast corner of the junction that was built in 1899.

The Richardson Block is a historic block of commercial buildings at 113-151 Pearl and 109-119 High Streets in Boston, Massachusetts. It consists of a series of buildings constructed in the aftermath of the Great Boston Fire of 1872. The first of these buildings, at the corner of Pearl and High Streets, was designed by William Preston and built in 1873 for Jeffrey Richardson, using granite and brick salvaged from buildings that had previously stood on the site. The area was an important locus of the leather goods business both before and after the fire, and the buildings constructed after the fire are among the only neo-Greek commercial structures standing in Boston's Financial District.

The Town Hill District is a historic district bounded roughly by Rutherford Avenue and Main and Warren Streets in the Charlestown neighborhood of Boston, Massachusetts.

The West Street District is a historic district on West Street in Boston, Massachusetts, one of the city's "ladder districts" that runs between Tremont Street and Washington Street in the Downtown Crossing commercial/retail area. The district includes four buildings located near the corner of Tremont and West Streets, all built in the early 20th century. The two buildings at 148-150 Tremont Street were once occupied by Chandler and Company, an exclusive department store. Number 148 is a Renaissance Revival structure built as an office building in 1912, and number 150 was built in 1903 to house the Oliver Ditson Company, a music publisher. The Fabyan building at 26-30 West Street was designed by Coolidge, Shepley, Bulfinch & Abbott, and built in 1926. The Schraffts Building at 16-24 West Street was built in 1922, and housed a flagship candy store and restaurant for more than fifty years.

Uphams Corner, or Upham's Corner, is a commercial center in Dorchester, the largest neighborhood of Boston, Massachusetts. The intersection of Dudley Street/Stoughton Street and Columbia Road is the heart of Uphams Corner, and one of Dorchester's main business districts.

The Mount Vernon Triangle Historic District is a historic district in the Mount Vernon Triangle neighborhood of Washington, D.C., consisting of 22 contributing residential, commercial, and industrial buildings, and one known archaeological site. The area was once a working class neighborhood for mostly German immigrants and home to semi-industrial enterprises such as a dairy and an automobile repair shop. The Northern Liberty Market that once stood on the corner of 5th Street and K Street NW played a large role in spurring development in the surrounding area as did the streetcars on Massachusetts Avenue and New York Avenue.

The Sarah Davidson Apartment Block is a historic commercial and multifamily residential building at 3 Gaylord Street in the Dorchester neighborhood of Boston, Massachusetts. The three-story brick, sandstone and copper Classical Revival building was constructed in 1901 to a design by A. B. Pinkham. The building, located at the corner of Gaylord and Washington Streets, has three commercial storefronts facing Washington Street, which are separated by sandstone piers. The residential entrance lies on Gaylord Street recessed in a rounded sandstone archway. The exterior of the upper floors consists of protruding sections finished in pressed copper, including a rounded corner section, and sections of brick. A heavy denticulated copper cornice overhangs both street-facing facades.

Walton and Roslin Halls is a mixed-used commercial and residential building that was built in two parts. They are located at the corner of Washington and Walton Streets in the Dorchester neighborhood of Boston, Massachusetts, and extend south along Washington Street. The first of the two buildings, that at 3-5 Walton Street and 702-708 Washington, is a three-story brick and wood-frame structure built in 1897 to a design by Cornelius A. Russell; the southern portion was completed a year later. The building housed a commercial space on the ground floor, and residential units above.

The buildings at 825–829 Blue Hill Avenue are historic apartment buildings in the Mattapan neighborhood of Boston, Massachusetts. The three-story Colonial Revival masonry structures were designed by Samuel Levy and built in 1924 for Herman Barron, during a period in which Boston's Jewish population migrated to the area in large numbers from downtown Boston. The buildings occupy a triangular lot at the corner of Blue Hill Avenue and Calder Street. Both street-facing facades feature alternating projecting and recessed bays, and are laid in seven-course Flemish bond brick. At the corner the building has two single-bay facades, one of which houses an entrance. These faces are ornamented with corner quoining in concrete. The main entrances of the buildings are on Blue Hill Avenue, sheltered by gabled porticos supported by Tuscan columns.

Mount Vernon Triangle is a neighborhood and community improvement district in the northwest quadrant of Washington, D.C. The neighborhood is located adjacent to Mount Vernon Square. Originally a working-class neighborhood established in the 19th century, present-day Mount Vernon Triangle experienced a decline in the mid-20th century as it transitioned from residential to commercial and industrial use.

The Hancock Apartment Building. also known as the Schaffer Apartments, is a historic mixed-used retail and residential apartment building at 116-118 Hancock Street and 130 Tyler Street on the east side of Springfield, Massachusetts. Built in 1912, it is good local example of an early 20th-century Classical Revival apartment house, built as the city's outer neighborhoods grew as streetcar suburbs. The building was listed on the National Register of Historic Places in 2015.

The Boston Block, also known as Aalfs Manufacturing Company, is a historic building located in Sioux City, Iowa, United States. The city experienced a building boom that began in the late 1880s and continued into the early 1890s. One of the major players in that building boom was the Boston Investment Company, a company on the East Coast who built four large commercial blocks in Sioux City simultaneously. Construction on the four buildings began in 1890 and they were completed the following year. In addition to the commercial blocks, they also built a steam heating plant that provided steam and light to three of the buildings as well as to neighboring buildings. The Massachusetts Block on the southwest corner of Fourth and Jackson was six stories tall and had a similar facade as the Boston Block, which is five stories tall on the northeast corner of Fourth and Virginia. The Plymouth Block on the southeast corner of Fourth and Locust was also five stories tall, and the Bay State Block on Fourth Street is the shortest at four stories. Among the building's tenants was the Aalfs Manufacturing Company, which used the building as its headquarters.

The Columbia Road–Bellevue Street Historic District encompasses a collection of brick residential apartment houses on Columbia Road and Bellevue Street in the Dorchester neighborhood of Boston, Massachusetts. Arrayed mainly on Columbia Road between Wheelock Avenue and Bodwell Street, south of the Uphams Corner commercial area, area collection of primarily late 19th and early 20th-century multiunit residential buildings, built when the area was developed as a streetcar suburb. Most of these are Colonial Revival masonry or frame buildings three and four stories in height, although some exhibit Queen Anne features. There are a few older Greek Revival buildings in the district, and a number of apartment blocks built in the 1920s during a second phase of development.

The Dudley Terrace–Dudley Street Historic District is a historic district encompassing a cluster of four multifamily brick buildings in the Dorchester neighborhood of Boston, Massachusetts. Centered on the junction of Dudley Street and Virginia Avenue, the area was developed in the mid-1890s, and includes good examples of Queen Anne and Renaissance Revival architecture. The district was listed on the National Register of Historic Places in 2022.























