
Jagannatha is a deity worshipped in regional Hindu traditions in India as part of a triad along with his (Krishna's) brother Balabhadra, and sister, Subhadra. Jagannath, within Odia Hinduism, is the supreme god, Purushottama, and the Para Brahman. To most Vaishnava Hindus, particularly the Krishnaites, Jagannath is an abstract representation of Krishna, sometimes as the avatar of Vishnu. To some Shaiva and Shakta Hindus, he is a symmetry-filled tantric form of Bhairava, a fierce manifestation of Shiva associated with annihilation.
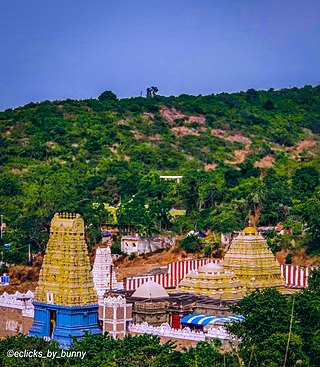
Sri Varaha Lakshmi Narasimha temple, Simhachalam, is a Hindu temple situated on the Simhachalam Hill Range,which is 300 metres above the sea level in the city of Visakhapatnam, Andhra Pradesh, India. It is dedicated to Lord Vishnu, who is worshipped there as Varaha Narasimha. As per the temple's legend, Vishnu manifested in this form after saving his devotee Prahlada from a murder attempt by the latter's father Hiranyakashipu. Except on Akshaya Trutiya, the idol of Varaha Narasimha is covered with sandalwood paste throughout the year, which makes it resemble a linga. The temple was built in Kalingan architecture styles and stands unique in the historical region of Kalinga.The Present temple was built by Eastern Ganga king Narasingha Deva I in the 13th century and consecrated by his son Bhanudeva I in 1268 CE. The temple was built by Akthayi Senapati, on the command of Narasingha Deva I.

Lingaraja Temple is a Hindu temple dedicated to Shiva and is one of the oldest temples in Bhubaneswar, the capital of the Indian state of Odisha, India. The temple is the most prominent landmark of Bhubaneswar city and one of the major tourist attractions of the state.Here also her consort is known as Parvati popularly called as Annapurna or Girija.
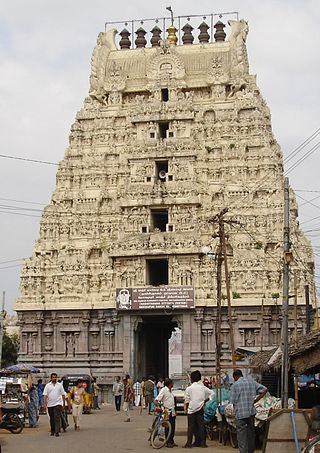
The Kamakshi Amman Temple, also known as Kamakoti Nayaki Kovil, is a Hindu temple dedicated to the goddess Kamakshi, one of the highest aspects of Adi Parashakti, the supreme goddess in Shaktism. The temple is located in the historic city of Kanchipuram, near Chennai, India.
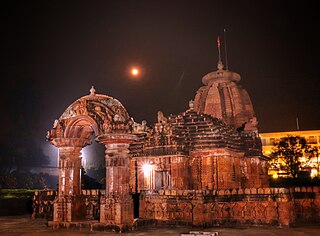
Mukteshwara Temple is a 10th-century Hindu temple dedicated to Shiva located in Bhubaneswar, Odisha, India. The temple dates back to 950–975 CE and is a monument of importance in the study of the development of Hindu temples in Odisha. The stylistic development the Mukteswara marks the culmination of all earlier developments, and initiates a period of experiment which continues for an entire century, as seen in such temples as the Rajarani Temple and Lingaraj temple, both located in Bhubaneswar. It is one of the prominent tourist attractions of the city.
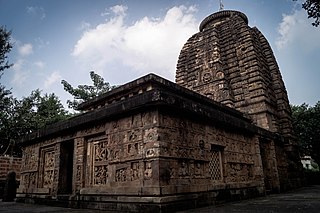
Parsurameswara Temple also spelt Parashurameshvara, located in the East Indian city of Bhubaneswar, the capital of Odisha, India, is considered the best preserved specimen of an early Odia Hindu temple dated to the Shailodbhava period between the 7th and 8th centuries CE. The temple is dedicated to the Hindu god Shiva and is one of the oldest existing temples in the state. It is believed to have been built around 650 CE in Nagara style and has all the main features of the pre-10th century Kalinga Architecture style temples. The temple is one among the Parashurameshvara group of temples.

The Biraja Temple, or Birija Kshetra, is a historic Hindu temple located in Jajpur, Odisha, India. The present temple was built during the 13th century. The principal idol is Devi Durga, who is worshipped as Viraja (Girija), and the temple gave Jajpur the nicknames "Viraja Kshetra" and "Biraja Peetha". The Durga idol has two hands (dwibhuja), spearing the chest of Mahishasura with one hand and pulling his tail with the other. One of her feet is on a lion, and the other is on Mahishasura's chest. Mahishasura is depicted as a water buffalo. The idol's crown features Ganesha, a crescent moon and a lingam. The temple covers a large area, and has several shrines to Shiva and other deities. According to the Skanda Purana it cleanses pilgrims, and it is called the Viraja or the Biraja kshetra. Jajpur is believed to have about one crore of Shiva lingams.

Rajarani Temple is an 11th-century CE Hindu temple located in Bhubaneswar, the capital city of Odisha, India. Believed to be devoted to Lord Shiva, the Raja Rani Temple in Bhubaneswar is a 11th century temple. The shrine is called Raja Rani because of the fact that it is made of yellow and red sandstone. These two colors are locally called ‘Raja Rani’.
Narasimha Temple is situated in Puri, Odisha, India, to the western side of Gundicha Temple and to the east of the Indradyumna tank.

Baitāḷa deuḷa or Vaitāḷa deuḷa is an 8th-century Hindu temple of the typical Khakara style of the Kalinga architecture dedicated to Goddess Chamunda located in Bhubaneswar, the capital city of Odisha, India. It is also locally known as Tini-mundia deula due to the three spires on top of it, a very distinct and unusual feature. The three spires are believed to represent the three powers of the goddess Chamunda - Mahasaraswati, Mahalakshmi and Mahakali.
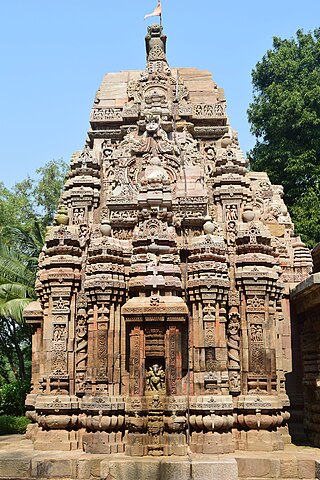
Barahi Deula is an ancient 9th century built temple situated on the eastern coast of Odisha in Puri district, India. The barahi temple of Chaurasi is unique in more than one way. The image enshrined in this temple is considered to be one of the masterpieces among the images of the deity found all over India.

Madhava Temple,, is the temple dedicated to Lord Vishnu. It is located at the Madhab village of Niali block in Cuttack district, Odisha.
The Harihara Deula or Twin Temples are dedicated to Lord Shiva and Lord Vishnu. They are situated near the bank of Mahanadi river, at Gandharadi village in Boudh district of Odisha, India.
The Brahma Temple is a Hindu temple of creator God Brahma is located at the north-eastern side of the Niali village in Cuttack district of Odisha, India. It is very near to Madhava Temple, Niali. Some local Brahmins opine that an Ashwamedha yajna was done by Brahma here.
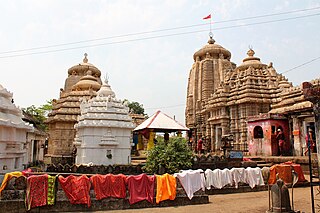
The Kapilesvara temple is a Hindu temple dedicated to Shiva located in the south western outskirt of the village Kapilesvara, Old Town, Bhubaneswar, Odisha, India. It is located at the end of Kapilesvara road leading from Lingaraj temple to Kapilesvara Village. The presiding deity is a Siva-lingam at the center of a circular yonipitha inside the sanctum. It is a living temple, facing towards east and maintained by Kapilesvara Temple Trust Board. The temple is situated within the precinct along with 33 other monuments. The precinct is located on the northern embankment of Manikarnika tank over an area of 44.00 square metres.

Purvesvara Siva Temple is located in Kancha Sahi, in the Old Town of Bhubaneswar, Orissa, India. It was built in 13th century AD. It is a living temple and now under the care of Purvesvara Temple Development Association.

Uttaresvara Siva Temple is a 12th-century Hindu temple dedicated to Lord Siva located in Bhubaneswar, Odisha, India.

Mangalesvara Siva Temple is a Hindu temple located in Bhubaneswar, Orissa, India. It is located at Lat- 20◦ 14’ 38" N., Long- 85◦ 50’ 38" E., and at an elevation of 45 ft.
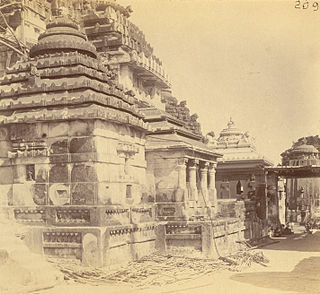
The Vimala Temple or Bimala Temple is a Hindu temple dedicated to goddess Vimala or Bimala (ବିମଳା), located within the Jagannath Temple complex in Puri in the Indian state of Odisha. It is generally regarded as a Shakta pitha, among the holiest temples dedicated to the Hindu Goddess.

Deula is an architectural element in a Hindu temple in the Kalinga architecture style of the Odishan temples in Eastern India. Sometimes the whole temple is also referred to as Deula. The word "deula" in Odia language means a building structure built with a particular style that is seen in most of the temples from Odisha. Deul is also used in English, though the deul temples are also of a different form in the Manbhum region of Western Bengal.
























