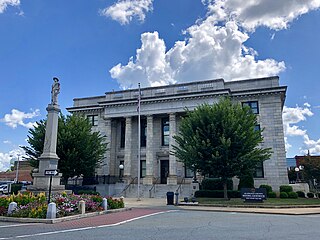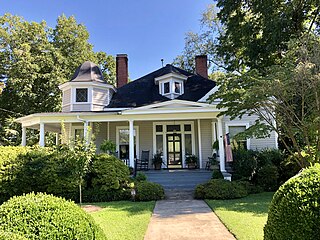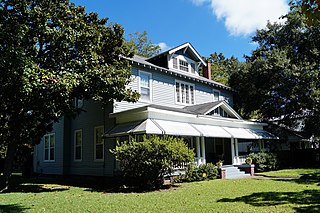
Graham is a city in Alamance County, North Carolina, United States. It is part of the Burlington, North Carolina Metropolitan Statistical Area. As of the 2020 census the population was 17,153. It is the county seat of Alamance County.

Morganton is a city in and the county seat of Burke County, North Carolina, United States. The population was 16,918 at the 2010 census. Morganton is approximately 75 miles (121 km) northwest of Charlotte.

Shelby is a city in and the county seat of Cleveland County, North Carolina, United States. It lies near the western edge of the Charlotte combined statistical area. The population was 20,323 at the 2010 census.

Myers Park is a neighborhood and historic district in Charlotte, North Carolina, United States.

The Virginia Park Historic District is located on the north side of New Center, an area in Detroit, Michigan, along both sides of Virginia Park Street from Woodward Avenue to the John C. Lodge Freeway access road. The district was listed on the National Register of Historic Places in 1982.

Warrenton Historic District is a national historic district located at Warrenton, Warren County, North Carolina. The district encompasses 202 contributing buildings in the central business district and surrounding residential sections of Warrenton. The district developed between about 1840 and 1926, and includes notable examples of Early Republic, Greek Revival, and Late Victorian architecture. Notable buildings include the Falkener House, Macon Street House, Peter Davis Store, Jones-Cook House, Eaton Place (1843), Sommerville-Graham House by Jacob W. Holt, Presbyterian Church also by Holt, Baptist Church, Methodist Episcopal Church, Miles Hardware Store, Warrenton City Hall, Warrenton Hotel, John Graham School, and the U.S. Post Office.

Warrenton is a town in, and the county seat of, Warren County, North Carolina, United States. The population was 862 at the 2010 census. Warrenton, now served by U.S. routes 158 and 401, was founded in 1779. It became one of the wealthiest towns in the state from 1840 to 1860, being a trading center of an area of rich tobacco and cotton plantations. It has a large stock of historic architecture buildings. More than 90 percent of its buildings are listed in the National Register of Historic Places and its National Historic District encompasses nearly half its area.

West Union Street Historic District is a national historic district located at Morganton, Burke County, North Carolina. It encompasses 59 contributing buildings in a predominantly upper class residential section of Morganton. They were built between about 1815 and 1940, with the majority built between about 1890 and 1938. The district includes representative examples of Queen Anne, Colonial Revival, Bungalow / American Craftsman, and Late Victorian style architecture. Located in the district and listed separately is the Franklin Pierce Tate House.

Central Shelby Historic District is a national historic district located at Shelby, Cleveland County, North Carolina. It encompasses 229 contributing buildings in the central business district and surrounding residential areas of Shelby. The district is centered on the Cleveland County Courthouse (1907) and public square, established in 1841. The district includes representative examples of Colonial Revival and Bungalow / American Craftsman architectural styles. The district includes the separately listed courthouse, Masonic Temple Building, and Webbley. Other notable buildings include the Webb House, Wells House, Fulenwider-Ebeltoft House, Dr. S. S. Royster House, Bateman House, Washburn Block, city hall and firehouse (1911), Royster Building (1910), First Baptist Church, Ascension Lutheran Church (1932), and Southern Railway Freight Depot.

Roanoke Rapids Historic District is a national historic district located at Roanoke Rapids, Halifax County, North Carolina. It encompasses 1,130 contributing buildings, 5 contributing sites, 27 contributing structures, and 1 contributing structure in the central business district and surrounding residential sections of the town of Roanoke Rapids. The district includes notable examples of Queen Anne, Colonial Revival, and Bungalow / American Craftsman style architecture. Located in the district is the separately listed Roanoke Rapids High School. Other notable buildings include workers houses in four local mill villages, Driscoll-Piland-Webb House, Dickens-Webb House (1906-1907), Samuel F. Patterson (1914-1915), Council-Coburn House (1925-1927), First Presbyterian Church (1915), All Saints Episcopal Church designed by Hobart Upjohn (1917), (former) First Baptist Church (1928-1929), (former) Nurses Home and School (1930-1931), Clara Hearne Elementary School (1933-1935), (former) North Carolina National Guard Armory (1940-1941), (former) United States Post Office (1937-1938), Rosemary Drug Co. Building (1915-1916), Shelton Hotel, First National Bank Building (1914-1915), J. C. Penney and Co. Building (1938-1942), McCrory Co. Building (1940), Imperial Theatre Building, (former) Seaboard Air Line Passenger Station (1917), Rosemary Manufacturing Company complex, Patterson Mills Co. (1910), and Roanoke Mills Co. Plant No. 2. (1916-1917).

West Side Historic District is a national historic district located at Hendersonville, Henderson County, North Carolina. The district encompasses 245 contributing buildings in a predominantly residential section of Hendersonville developed from the early 1900s to the late 1940s. It includes notable examples of Colonial Revival, and Bungalow / American Craftsman residential architecture. Located in the district is the contributing Ambassador Apartments and Rosa Edwards Elementary School.

Brooklyn Historic District is a national historic district located at Smithfield, Johnston County, North Carolina. It encompasses 88 contributing buildings in a predominantly residential section of Smithfield. It includes notable examples of Queen Anne style architecture and buildings dating from about the 1870s through the 1940s. Located in the district is the separately listed Hood-Strickland House. Other notable buildings include the Smithfield Elementary School (1912-1913), the Smithfield Steam Laundry, Woodall-Fleming House, Davis-Boyette House (1889), Ellington-Holland House, Willis Henry Austin House (1912), Dr. Thel Hooks House (1916), and Ragsdale-McLemore House (1922).

Skinnerville–Greenville Heights Historic District is a national historic district located in Greenville, North Carolina. The district encompasses 280 contributing buildings, 1 contributing site, and 1 contributing structure in a predominantly residential section of Greenville. It includes buildings dated from about 1845 to 1955 and notable examples of Bungalow / American Craftsman and Queen Anne architecture. Located in the district are the separately listed E. B. Ficklen House and Jesse R. Moye House. Other notable buildings include the Third Street Elementary School (1929), Glenn-Pender-Moore House, York-Overton House (1908), George W. and Lina Baker House (1907), Roy C. and Helen Flanagan House, Jarvis Harding House (1919), and A.G. and Pattie W. Witherington House (1948).

West Main Street Historic District is a national historic district located at Forest City, Rutherford County, North Carolina. It encompasses 27 contributing buildings, 1 contributing site, and 1 contributing object in a predominantly residential section of Forest City. The district developed after 1867, and includes notable examples of Colonial Revival and Bungalow / American Craftsman style architecture. Located in the district is the separately listed Cool Springs High School designed by Louis H. Asbury (1877-1975). Other notable contributing resources include the Cool Springs Cemetery, First Presbyterian Church (1940), the Cool Springs Gymnasium (1958), Lovelace-Ragin House (1928), Harrill-Wilkins House (1925), Frank B. and Mae Bridges Wilkins House, McDaniel House (1913), Biggerstaff-Griffin House (1925), and McMurry-Bodie House (1928).

College Street Historic District is a national historic district located at Clinton, Sampson County, North Carolina. The district encompasses 22 contributing buildings in a predominantly residential section of Clinton. It developed between about 1840 to the 1930s, and includes notable examples of Greek Revival, Colonial Revival, and Classical Revival architecture. Located in the district is the separately listed Graves-Stewart House. Other notable buildings include the Colonel John Ashford House, College Street Elementary School (1911), John R. Beaman House (1850s), Hobbs-Matthews-Small House, Dr. Fleet Rose Cooper House (1890s), Jim McArthur House (1905-1910), Kate Powell House, Henry L. Stewart House (1926), Dr. R. A. Turlington House, Carroll-Morris House, and Turlington Rental House (1929).

Badin Historic District is a national historic district located at Badin, Stanly County, North Carolina. The district encompasses 200 contributing buildings and 8 contributing sites in the company town of Badin. They were built starting about 1912 and include residential, institutional, and commercial structures in Gothic Revival and Bungalow / American Craftsman style architecture. The community was developed by the Southern Aluminum Company of America, later Alcoa, with Badin developed for white residents. Notable buildings include the Badin Hospital, Badin Elementary School, 24 Henderson Street, 28-30 Henderson Street duplex (1914), 27-33 Boyden Street quadruplex (1913-1914), Badin Club House and Club House Annex, and Badin Baptist Church.

West Nash Street Historic District is a national historic district located at Wilson, Wilson County, North Carolina. It encompasses 79 contributing buildings in a predominantly residential section of Wilson. The district largely developed during the 1910s and 1920s and includes notable examples of Colonial Revival and Bungalow / American Craftsman style architecture. Notable buildings include the William W. Graves House, Selby Hurt· Anderson House, Williams-Cozart House, John T. Barnes House, Graham-Woodard House, M. Douglas Aycock House (1925-1928), John D. Gold House, Boykin's Filling Station, and West End Grocery.

East Wilson Historic District is a national historic district located at Wilson, Wilson County, North Carolina. It encompasses 858 contributing buildings and 2 contributing structures in a historically African-American section of Wilson. The district developed between about 1890 to 1940 and includes notable examples of Queen Anne, Bungalow / American Craftsman, and Shotgun style architecture. Notable buildings include the Reverend Henry W. Farrior House, Charles Thomas House, Samuel Vick House, Dr. Mathew Gillam House, Wilson Colored High School (1924), and Samuel H. Vick Elementary School (1939).

The Asbury Historic District is a 288 acres (117 ha) historic district encompassing the community of Asbury in Franklin Township of Warren County, New Jersey. It is bounded by County Route 632, County Route 643, Maple Avenue, Kitchen Road, and School Street and extends along the Musconetcong River into Bethlehem Township of Hunterdon County. It was listed on the National Register of Historic Places on March 19, 1993 for its significance in architecture, industry, religion, community development, politics/government, and commerce. The district includes 141 contributing buildings, a contributing structure, two contributing sites, and four contributing objects.

The Lincoln Park Historic District in Pomona, California is a 45-block, 230-acre residential neighborhood. The district consists of 821 structures—primarily single family homes built between the 1890s through the 1940s—featuring a wide variety of architectural styles from late Victorian and National Folk homes, Craftsman and Craftsman-influenced homes, as well as late 19th and 20th Century Revival architectural styles including Colonial, Mission/Spanish, Tudor and Classical Revival.



























