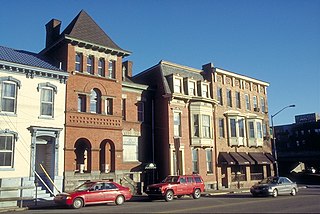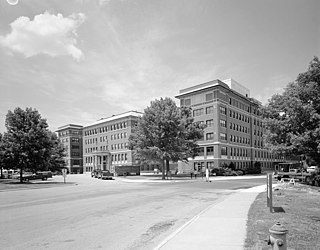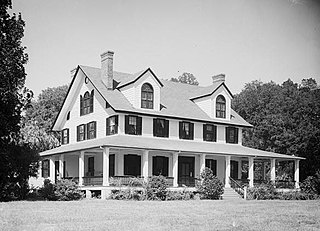
Fort Hill, also known as the John C. Calhoun Mansion and Library, is a National Historic Landmark on the Clemson University campus in Clemson, South Carolina. The house is significant as the home of John C. Calhoun, the 7th Vice President of the United States, from 1825 to 1850. It is now a museum and library maintained in his memory.

Child of the Sun, is a collective of buildings for the campus of the Florida Southern College in Lakeland, Florida. Also known as the Florida Southern College Architectural District, it was designed by American architect Frank Lloyd Wright from 1941 through 1958. On March 2, 2012 it was designated a National Historic Landmark. The buildings are listed on the National Register of Historic Places, and together form the largest collection of buildings by the architect Frank Loyd Wright.

Borough House Plantation, also known as Borough House, Hillcrest Plantation and Anderson Place, is an historic plantation on South Carolina Highway 261, 0.8 miles (1.3 km) north of its intersection with U.S. Route 76/US Route 378 in Stateburg, in the High Hills of Santee near Sumter, South Carolina. A National Historic Landmark, the plantation is noted as the largest assemblage of high-style pisé structures in the United States. The main house and six buildings on the plantation were built using this technique, beginning in 1821. The plantation is also notable as the home of Confederate Army General Richard H. Anderson.
William Augustus Edwards, also known as William A. Edwards was an Atlanta-based American architect renowned for the educational buildings, courthouses and other public and private buildings that he designed in Florida, Georgia and his native South Carolina. More than 25 of his works have been listed on the National Register of Historic Places.

The Withers Building, also known as the Winthrop Training School or W.T.S., is an historic building complex located at 611 Myrtle Drive on the campus of Winthrop University in Rock Hill, South Carolina. The complex consists of three parts: the old Presbyterian High School, the Main Classroom - Office Building and the new Gymnasium.

The Octagon House, also known as Zelotes Holmes House, is a historic octagonal house located in Laurens, South Carolina. Designed and built in 1859 to 1862 by the Rev. Zelotes Lee Holmes, a Presbyterian minister and teacher, it is thought to be the first concrete house erected in South Carolina. It was called the Zelotes Holmes House by the Historic American Buildings Survey.

North Wheeling Historic District is a national historic district located at Wheeling, Ohio County, West Virginia. The district encompasses 134 contributing buildings and one contributing object in a 2 1/2-block section of northern Wheeling, known as "Old Town". Most of the district consists of mid- to late-19th-century residential buildings. A number of popular architectural styles are represented, including Greek Revival, Italianate, and Late Victorian. Notable buildings include the Vigilant Engine House, William Goering House (1885), Alfred Paull House (1880s), Williams Duplex Tenement (1880–1884), George W. Eckhart House (1891–1892), Christian Hess House (1876), Edward Hazlett House (1893), Henry K. List House (1858). The object is the Pollack Memorial Monument (1916).

Wheeling Historic District, also known as the Wheeling Central Business District, is a national historic district located at Wheeling, Ohio County, West Virginia. The district includes 205 contributing buildings in the central business district of Wheeling. It includes the site of the original location of Fort Henry. The buildings are representative of a number of popular architectural styles from the early-19th century through the present including Greek Revival and Late Victorian. The District was listed on the National Register of Historic Places in 1979.

Wheeling Island Historic District is a national historic district located on Wheeling Island in Wheeling, Ohio County, West Virginia. The district includes 1,110 contributing buildings, 5 contributing sites, 2 contributing structures, and 3 contributing objects. It is a largely residential district consisting of two-story, frame detached dwellings built in the mid- to late-19th and early-20th century, including the Irwin-Brues House (1853) and a number of houses on Zane Street. The houses are representative of a number of popular architectural styles including Bungalow, Italianate, Queen Anne, and Colonial Revival. Notable non-residential contributing properties include the Exposition Building (1924), Thompson United Methodist Church (1913-1915), Madison School (1916), firehouse (1930-1931), the Bridgeport Bridge (1893), the Aetnaville Bridge (1891), "The Marina," Wheeling Island Baseball Park, and "Belle Island Park." It includes the separately listed Wheeling Suspension Bridge, Harry C. and Jessie F. Franzheim House, and John McLure House.

The Chicora Wood Plantation is a former rice plantation in Georgetown County, South Carolina. The plantation itself was established sometime between 1732 and 1736 and the 1819 plantation house still exists today. In 1827, Robert Francis Withers Allston (1801–1864) resigned as surveyor-general of South Carolina to take over full-time management of Chicora Wood, which he had inherited from his father. Chicora Wood served as a home base for his network of rice plantations, which produced 840,000 pounds of rice in 1850 and 1,500,000 pounds by 1860. 401 slaves worked the plantation in 1850, increasing to 630 by 1860.

The Western Branch of the National Home for Disabled Soldiers was established in 1885 in Leavenworth, Kansas to house aging veterans of the American Civil War. The 214-acre (87 ha) campus is near Fort Leavenworth, and is directly adjacent to Leavenworth National Cemetery, south of Leavenworth town. The home features about 82 contributing building resources, constructed between the 1880s and the 1940s. It is now part of the Department of Veterans Affairs Eisenhower Medical Center.

Pee Dee River Rice Planters Historic District is a set of historic rice plantation properties and national historic district located near Georgetown, Georgetown County, South Carolina.

Georgetown Historic District is a national historic district located at Georgetown, Georgetown County, South Carolina. The district encompasses 49 contributing buildings in the central business district of Georgetown. The oldest existing structure in Georgetown is a dwelling which dates from about 1737. There are approximately 28 additional 18th century structures as well as 18 buildings erected during the 19th century prior to the American Civil War. The existing structures—homes, churches, public buildings—are of both historical and architectural significance and are situated on heavily shaded, wide streets. The architecture ranges from the simplicity of early colonial, or Georgian, to the elaborate rice plantation era, such as Classical Revival. Notable buildings include the Georgetown County Courthouse, U.S. Post Office, The Rice Museum, Winyah Indigo Society Hall, Masonic Lodge, Antipedo Baptist Church Cemetery, Prince George Winyah Episcopal Church complex, St. Mary's Catholic Church, Kaminski Building, Mary Man House, Dr. Charles Fyffe / Middleton House, John Cleland / Allston House, Samuel Sampson / Henning-Ward House, Robert Stewart / George Pawley House, Martha Allston Pyatt /John S. Pyatt House, Eleazar Waterman / Withers House, and William Waties / Withers House.

City of Camden Historic District is a national historic district located at Camden, Kershaw County, South Carolina. The district encompasses 48 contributing buildings, 8 contributing sites, 2 contributing structures, and 3 contributing objects in Camden. The district is mostly residential but also include public buildings, a church, and a cemetery. Camden's architecture is classically inspired and includes examples of Federal, Greek Revival, and Classical Revival, in addition to cottage-type, Georgian, Charleston-type with modifications, and mansion-type houses. Several of the city's buildings were designed by architect Robert Mills. Notable buildings include the Kershaw County Courthouse (1826), U.S. Post Office, Camden Opera House and Clock Tower, Camden Powder Magazine, Trinity United Methodist Church, St. Mary's Catholic Church, Gov. Fletcher House, Greenleaf Villa, The First National Bank of Camden, and the separately listed Bethesda Presbyterian Church and Kendall Mill.

John Calvin Owings House is a historic home located at Laurens, Laurens County, South Carolina. It was designed by architect George Franklin Barber and built in 1896. It is a 2 1/2-story, Queen Anne style frame dwelling. It features high multiple roofs, turrets, oriels, cresting, turned spindles, and porches. The projecting front gable includes a decorated second-story portico. Also on the property are four contributing outbuildings.

Williams Place is a historic home and farm complex located near Glenn Springs, Spartanburg County, South Carolina. It was developed between about 1839 and 1850, and includes 10 contributing buildings, 1 contributing site, and 2 contributing structures. The majority of the buildings are of log construction and include a small house, a large house, a kitchen, a smokehouse, a smithy, two corn cribs, a ruined house, and barn / stable. Frame buildings and structures include a privy and a barn. Also on the property are a well and an earthen dam.

Buffalo Mill Historic District is a national historic district located at Buffalo, Union County, South Carolina. The district encompasses 190 contributing buildings and 2 contributing structures associated with the Buffalo Mill textile mill complex and mill village. The mill complex includes the main mill, mill office, power house, ice factory, mill warehouse, company store, and company bank/drug store. The main mill building features applied stylized Romanesque Revival detailing. The mill village housing varies from large, free-classic, Queen Anne style supervisor's houses, to shingle-style bungalows, to simple, one-story, workers residences. The village also includes a school and a baseball field/park.

South Street–South Church Street Historic District is a national historic district located at Union, Union County, South Carolina. The district encompasses 78 contributing buildings in a primarily residential section of Union. The houses were built between about 1850 to about 1930, with the majority dating from about 1850 to about 1915. The district includes many large-frame Queen Anne inspired houses built about 1880–1910. Also in the district are Neo-Classical, Gothic Revival, Colonial Revival, Tudor Revival, American Foursquare, and Bungalow style dwellings. The district includes the first Carnegie Library established in South Carolina.

Tillman Hall, originally known as Main Building, is a historic academic building located on the campus of Winthrop University at Rock Hill, South Carolina. It was built in 1894, and is a three-story, red brick building in the Richardsonian Romanesque style. The building includes a basement and attic, has a combination gabled and hipped roof configuration, projecting bay windows, and features a conical-roofed clock tower with open belfry. In 1962, Main Building was renamed Tillman Hall for Governor, Democratic U.S. Senator, and avowed white supremacist Benjamin Tillman. Tillman Hall's Auditorium has hosted concerts by Frankie Valli and the Four Seasons in 1970, Jars of Clay in 1997, Florida's metal band Trivium in 2005, Celtic rock band Seven Nations in 2005, Recycled Percussion in 2007, and pop folk pianist Vienna Teng in 2008. The 2008 direct-to-video horror film Asylum was filmed outside of and inside Tillman Hall. The ending of the 1999 horror film Carrie 2 was filmed at Tillman Hall.

Centerville Historic District is a national historic district located at Centerville, Wayne County, Indiana. The district encompasses 115 contributing buildings in the central business district and surrounding residential sections of Centerville. It developed between about 1817 and 1873 and includes representative examples of Greek Revival, Italianate, and Federal style architecture. During this period it was county seat of Wayne County. Located in the district is the separately listed Oliver P. Morton House. Other notable contributing buildings include Morton's Row, Lantz' Row, Archway row, Tarkington Homestead, Jacob Julian House (1857), the Mansion House (1837), the Jones House, and the American House (1838–39).






















