
The Universalist Society Meetinghouse is an historic Greek Revival meetinghouse at 3 River Road in Orleans, Massachusetts. Built in 1834, it was the only Universalist church built in Orleans, and is architecturally a well-preserved local example of Greek Revival architecture. The Meeting House is now the home of the Orleans Historical Society and is known as the Meeting House Museum. It was listed on the National Register of Historic Places in 1999.

Georgetown Central School, or Memorial Town Hall, is a historic school building at 1 Library Street in Georgetown, Massachusetts. The building currently serves as Georgetown's Town Hall. It occupies a prominent location in the town center, and is one of its best Colonial Revival structures.

The Story Grammar School is a historic school building at 140 Elm Street in Marblehead, Massachusetts. Built in 1880, it was the town's first modern graded school, and is a prominent local example of Colonial Revival architecture. It was named for a native son, United States Supreme Court Justice Joseph Story, and served as a public school until 1978. It is now in residential use. it was listed on the National Register of Historic Places in 1986.
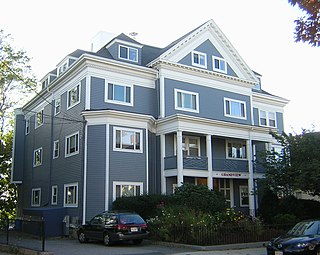
The Grandview is a historic apartment hotel at 82 Munroe Street in Somerville, Massachusetts. This type of building was not uncommon in the city at the time of its 1896 construction. This building affords commanding views of the Boston area from its site near the top of Prospect Hill, and has well-preserved Colonial Revival styling. The building was listed on the National Register of Historic Places in 1989.

The Varnum School is a historic former school building in Lowell, Massachusetts. The Greek Revival building was built in 1857, and was the first school built in the city's Centralville section after it was annexed to the city in 1851. The building was altered with a minor addition added in 1886, and a substantial Classical Revival addition was made in 1896. The building was listed on the National Register of Historic Places in 1995. Vacant since the 2000s, it is now owned by a developer, and is slated for conversion to housing units.

The Lewis House is a historic house at 276 Woburn Street in Reading, Massachusetts. The 2+1⁄2-story wood-frame house was built in the late 1870s by John Lewis, a successful shoe dealer. The house is three bays wide, with a hipped roof with a single gable dormer. The roof has extended eaves with false rafter ends that are actually lengthened modillion blocks; these features give the house a Colonial Revival feel. The corner boards are pilastered, and the front entry is flanked by half-length sidelight windows and topped by a pedimented lintel, above which is a round fanlight window.

The Swan Larson Three-Decker is a historic triple decker house in Worcester, Massachusetts. The house was built c. 1918 and is a well-preserved local example of Colonial Revival styling. It was listed on the National Register of Historic Places in 1990.

The Warren Sweetser House is a historic house at 90 Franklin Street in Stoneham, Massachusetts. It is one of the finest Greek Revival houses in Stoneham, recognized as much for its elaborate interior detailing as it is for its exterior features. Originally located at 434 Main Street, it was moved to its present location in 2003 after being threatened with demolition. The house was found to be eligible for listing on the National Register of Historic Places in 1984, but was not listed due to owner objection. In 1990 it was listed as a contributing resource to the Central Square Historic District at its old location. It was listed on its own at its new location in 2005.

The Knut Erikson Three-Decker is a historic triple decker apartment building in Worcester, Massachusetts. Built c. 1912, the building exhibits some well-preserved Colonial Revival features, although some have been lost. The building was listed on the National Register of Historic Places in 1990.
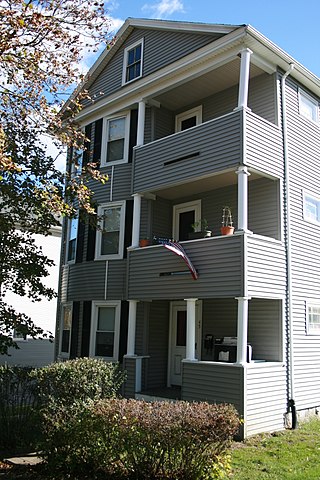
The Christina Nelson Three-Decker is a historic triple decker residence in Worcester, Massachusetts. The house was built c. 1916, and is a well-preserved local example of Colonial Revival styling. It was listed on the National Register of Historic Places in 1990.

The Wakefield Trust Company is a historic commercial building at 371 Main Street in Wakefield, Massachusetts. Built in 1924, it is one of three buildings on the west side of Main Street that give the town center a strong Classical Revival flavor. The building was listed on the National Register of Historic Places in 1989.

The Twinehurst American Optical Company Neighborhood is a residential historic district in Southbridge, Massachusetts. It consists of seven three family houses built by the owners of the American Optical Company to provide housing for their workers. The district was listed on the National Register of Historic Places in 1989.
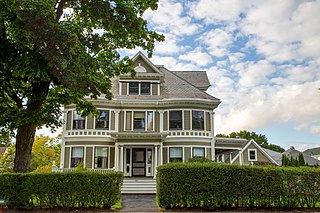
The House at 511 Watertown Street in Newton, Massachusetts is one of the city's finer Colonial Revival houses completed in 1897. The house was listed on the National Register of Historic Places in 1986 and is on the border of two of Newton's older villages: Newtonville and Nonantum.
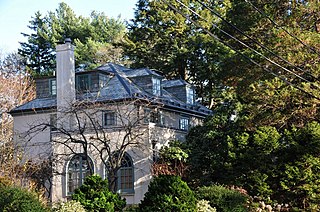
The Edward B. Stratton House is a historic house at 25 Kenmore Street in Newton, Massachusetts. It is a two-story stucco-clad structure, with a dormered hip roof. It has a Colonial Revival entrance with fluted pilasters supporting a decorated entablature and broken-gabled pediment. To either side of the entrance, single-story wings project forward, creating an entrance court; the windows of the wings have arched windows. The house was designed by noted regional architect Edward B. Stratton and built in 1912 as his family residence. The building features an eclectic mix of Colonial Revival and Craftsman styling.

Chester Congregational Church is a historic church at 4 Chester Street in Chester, New Hampshire. This wood-frame building was originally built as a traditional New England colonial meeting house in 1773, and underwent significant alteration in 1840, giving it its present Greek Revival appearance. It was listed on the National Register of Historic Places in 1986.

The Byram School is a historic former school building, located between Sherman Avenue and Western Junior Highway in Greenwich, Connecticut. Completed in 1926, it is a well-preserved example of institutional Colonial Revival architecture, enhanced by a parklike setting. It was used as a school until 1978, and was then converted to senior housing. The building was listed on the National Register of Historic Places on August 2, 1990.

The Wauwatosa Woman's Club Clubhouse is located in Wauwatosa, Wisconsin. It was added to the National Register of Historic Places in 1998.
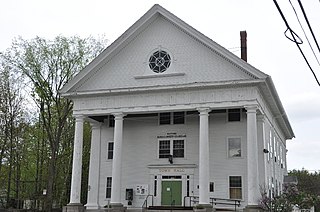
The Bedford Town Hall is located at 70 Bedford Center Road in Bedford, New Hampshire. Built in 1910, it is a prominent early work of Chase R. Whitcher, a noted architect of northern New England in the early 20th century. The building is the third town hall to stand on this site, and was listed on the National Register of Historic Places in 1984.

The Gilmanton Ironworks Library is a historic library building at 10 Elm Street in the Iron Works village of Gilmanton, New Hampshire. Built in 1916–17, it was the first Colonial Revival library building in Belknap County. The building, still serving as a branch of the Gilmanton public library system, was listed on the National Register of Historic Places in 1989.

The John Wilder House is a historic house on Lawrence Hill Road in the village center of Weston, Vermont. Built in 1827 for a prominent local politician, it is a distinctive example of transitional Federal-Greek Revival architecture in brick. Some of its interior walls are adorned with stencilwork attributed to Moses Eaton. The house was listed on the National Register of Historic Places in 1983.























