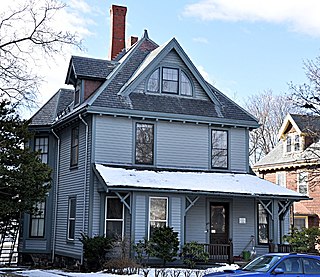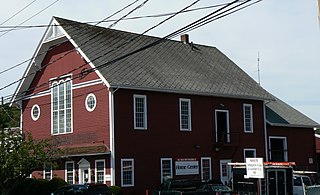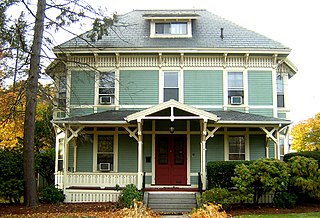
Allston Congregational Church is a historic Congregational church building at 31-41 Quint Avenue in the Allston neighborhood Boston, Massachusetts. Built in 1890–91 to a design by Allston native Eugene L. Clark, it is a prominent local example of Richardsonian Romanesque architecture. The property includes a Shingle style parsonage built about the same time. The buildings were listed on the National Register of Historic Places in 1997. The building presently houses a mosque and the Palestinian Cultural Center for Peace.

The Lucian Newhall House is a historic house in Lynn, Massachusetts. Built in 1866 for a prominent local businessman, it is a high-quality example of Second Empire architecture. It was listed on the National Register of Historic Places in 1985, and included in the Diamond Historic District in 1996.

The Walter S. and Melissa E. Barnes House is a historic house at 140 Highland Avenue in Somerville, Massachusetts. Built about 1890, it is one of the city's least-altered examples of Queen/Stick style Victorian architecture. It was for many years home to Robert Luce, a one-term Lieutenant Governor of Massachusetts. It was listed on the National Register of Historic Places in 1990.

The Joseph Bancroft House is a historic house in Reading, Massachusetts. Built in the early 1830s, it is a prominent local example of Federal period architecture. It was built for a member of the locally prominent Bancroft family, who inherited a large tract of land in the area. The house was listed on the National Register of Historic Places in 1984.

The Roberts House is a historic house at 59 Prospect Street in Reading, Massachusetts. The two-story house is basically Colonial Revival in character, but also exhibits Craftsman style features, including extended eaves with exposed rafter ends, stucco walls, and a chunky entrance portico. The window above the entrance is a Shingle style band of three casement windows, and there is a hip-roof dormer in the roof above. The house is one of Reading's better examples of Craftsman architecture, and was built in 1911, during a building boom on the town's west side.

The Wendell Bancroft House is a historic house in Reading, Massachusetts. Built in the late 1860s, it is one of the town's few surviving examples of residential Gothic Revival architecture, built for one of its leading businessmen of the period. The house was listed on the National Register of Historic Places in 1984.

The Arlington Coal & LumberCompany building is a historic commercial and civic building located in Arlington, Massachusetts. Built in 1875, it is a locally significant example of Late Gothic Revival architecture, with a long history as a community center. The building was listed on the National Register of Historic Places in 1985. The family-owned lumber yard has been has been in business at this location since 1923.

The Baptist Society Meeting House is a historic former Baptist meeting house in Arlington, Massachusetts. Built in 1790, it is the town's oldest surviving church building. Now in residential use, the building was listed on the National Register of Historic Places in 1985.

The Maria Bassett House is a historic house in Arlington, Massachusetts. Built c. 1850–70, it is one of the oldest houses in northwestern Arlington, and a particularly grand example of Italianate architecture. It was listed on the National Register of Historic Places in 1985.

The Call-Bartlett House is a historic house in Arlington, Massachusetts. Built in 1855, it is one of the town's finest examples of Greek Revival architecture. The house was listed on the National Register of Historic Places in 1985.

The Chapel of St. Anne is a historic Episcopal chapel on Claremont Avenue in Arlington, Massachusetts. Built in 1915, it is the town's only work of the architect Ralph Adams Cram, and is an example of Norman Gothic architecture. The chapel was listed on the National Register of Historic Places in 1985.

The Ephraim Cutter House is a historic house at 4 Water Street in Arlington, Massachusetts. Built about 1804 by one of the town's leading mill owners, it is one of Arlington's few surviving Federal period houses. It was listed on the National Register of Historic Places in 1978, and included in an expansion of the Arlington Center Historic District in 1985.

The Randolph Bainbridge House is a historic house in Quincy, Massachusetts. Built about 1900, it is a good example of Shingle Style architecture. It was listed on the National Register of Historic Places in 1989.

The George Gabriel House is a historic house at 31 Lenox Street in Worcester, Massachusetts. Built in 1898, it is a significant local example of Colonial Revival architecture, and is one of the oldest houses in the city's Richmond Heights neighborhood. It was listed on the National Register of Historic Places in 1980.

The House at 26 Francis Avenue in Wakefield, Massachusetts is a Colonial Revival octagon house. The shingle-clad wood-frame house rests on a high fieldstone foundation, is 2 stories at its rear and 1-1/2 in front, and has the appearance of a square house with four square sections projecting diagonally from each of its corners. The house has a Craftsman/Bungalow-style hip-roofed dormer with diamond-paned windows, and its main entrance is oriented diagonally toward the corner, under a porch supported by round columns.

The House at 15 Lawrence Street in Wakefield, Massachusetts is a well-preserved Queen Anne house with a locally rare surviving carriage house. It was built in the early 1870s, and was listed on the National Register of Historic Places in 1989.

The House at 9 White Avenue in Wakefield, Massachusetts is a well-preserved transitional Queen Anne/Colonial Revival house. Built about 1903, it was listed on the National Register of Historic Places in 1989.

The Brandeis University President's House, also known as the Leland Powers House, is an historic house on 66 Beaumont Avenue in Newton, Massachusetts. Built in 1913–14 for Leland Powers, it is a prominent large-scale example of American Craftsman architecture. It has served as the official residence of two presidents of Brandeis University as well as Roger Berkowitz, the CEO of Legal Sea Foods. The house was listed on the National Register of Historic Places in 1998.

The Mayall Bruner House is a historic house at 36 Magnolia Avenue in the Newton Corner neighborhood of Newton, Massachusetts. Built in 1923, it is a well-preserved example of Craftsman architecture. It was listed on the National Register of Historic Places in 1990.

The George A. Barker House is a historic house located at 74 Greenleaf Street in Quincy, Massachusetts. Built in the late 1870s for the son of a local granite quarry owner, it is a good local example of Queen Anne architecture with Stick style details. The house was listed on the National Register of Historic Places on September 20, 1989.























