
Redtop – also spelled Red Top – is a historic Shingle Style house located at 90 Somerset Street, Belmont, Massachusetts. It was designated a National Historic Landmark in 1971 for its association with writer and literary critic William Dean Howells (1837–1920), a leading proponent of realism in literature. The Shingle Style house was designed by Howells' brother-in-law William Rutherford Mead, and it served as the Howells' residence from its construction in 1877 to 1882.

The William Dean Howells House is a house built and occupied by American author William Dean Howells and family. It is located at 37 Concord Avenue, Cambridge, Massachusetts. The house was designed by Howell's wife, Elinor Mead, and occupied by the family from 1873 to 1878. Authors including Mark Twain, Henry James, Henry Wadsworth Longfellow, and Thomas Bailey Aldrich visited the Howells in this house, as did President James Garfield, and Helen Keller lived there afterwards while attending school.

The William Morris Davis House is a National Historic Landmark on 17 Francis Avenue in Cambridge, Massachusetts. An architecturally undistinguished Queen Anne-era house, probably built in the 1890s, it is notable as the home of William Morris Davis between 1898 and 1916. Davis (1850-1934) was a professor of geology at Harvard University, and an influential figure in the development of meteorology and geomorphology as scientific disciplines. His textbook Elementary Meteorology was a standard of that field for many years. The house was declared a National Historic Landmark in 1976.
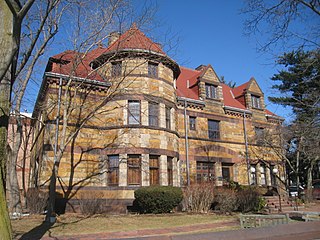
The Edwin Abbot House, also known as the Zabriskie House, is an historic house at 27 Garden Street in Cambridge, Massachusetts. Built in 1889 to a design by Longfellow, Alden & Harlow, it is a prominent local example of residential Richardsonian Romanesque architecture. It has served as the principal building of the Longy School since 1937. It was listed on the National Register of Historic Places in 1979, and included in the Follen Street Historic District in 1986.
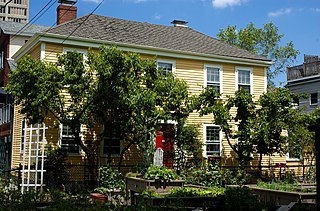
The building at 42 Edward J. Lopez Avenue is a rare Federal period house in East Cambridge, Massachusetts. The two story wood-frame building has a hip roof and very simple styling. It was built about 1830, during the first period of East Cambridge's development after construction of the West Boston Bridge, and was moved to its present location c. 1900, probably as part of construction work in the area. The nature of the terrain in the area at that time means it cannot have been moved very far.

The R.H. Farwell House is an historic double house at 2222–2224 Massachusetts Avenue in Cambridge, Massachusetts.

The Isaac Melvin House is a historic house at 19 Centre Street in Cambridge, Massachusetts. This 2+1⁄2-story Greek Revival-Italianate house was built in 1842 by Oliver Wood and Isaac Melvin as the latter's home. Melvin is also notable for designing the North Avenue Congregational Church. Despite an Italianate T-shaped massing, the building's front facade is strongly Greek Revival, with 4 two-story pilasters supporting an entablature and topped by the fully pedimented gable end of the roof. The tympanum of the pediment has an Italianate round-arch window in it.

The Shell Oil Company "Spectacular" Sign is a historic advertising sign by the Shell Oil Company located at 187 Magazine Street in Cambridge, Massachusetts.

The Cooper–Davenport Tavern Wing is a historic building in Somerville, Massachusetts. Built c. 1806 by John Davenport as a wing to a 1757 tavern built by Jonathan Cooper, this is one of the few Federal-period buildings to survive in the city. Moved to its present location in the 1880s, it now houses residences. The building was listed on the National Register of Historic Places in 1989.

242 Summer Avenue is a historic house located in Reading, Massachusetts. It is locally significant as a well-preserved example of a Shingle style house.
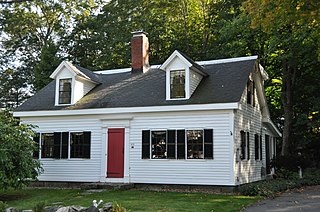
The House at 483 Summer Avenue in Reading, Massachusetts, USA, is a modestly decorated vernacular Federal style cottage. The 1+1⁄2-story wood-frame house was built c. 1830, late for a Federal style building. Its significant Federal features are its five-bay facade, side-gable roof, and the door surround, which has pilasters supporting a tall entablature with a projecting cornice. The house is finished in wooden clapboards, and has two gabled dormers projecting from the front roof.

The Smith-Thaxter-Merrifield House is an historic house at 158 Holden Street in Worcester, Massachusetts. Built c. 1741 and probably altered in the late 18th century, it is one of the oldest houses in the city, and has only undergone minimal alteration. It is also a rare local example of a hip-roof central-chimney house. It was listed on the National Register of Historic Places in 1980.

The House at 26 Francis Avenue in Wakefield, Massachusetts is a Colonial Revival octagon house. The shingle-clad wood-frame house rests on a high fieldstone foundation, is 2 stories at its rear and 1-1/2 in front, and has the appearance of a square house with four square sections projecting diagonally from each of its corners. The house has a Craftsman/Bungalow-style hip-roofed dormer with diamond-paned windows, and its main entrance is oriented diagonally toward the corner, under a porch supported by round columns.

The House at 11 Wave Avenue in Wakefield, Massachusetts is a well-preserved example of Queen Anne/Stick-style architecture. Built between 1875 and 1888, it was listed on the National Register of Historic Places in 1989.

The House at 9 White Avenue in Wakefield, Massachusetts is a well-preserved transitional Queen Anne/Colonial Revival house. Built about 1903, it was listed on the National Register of Historic Places in 1989.
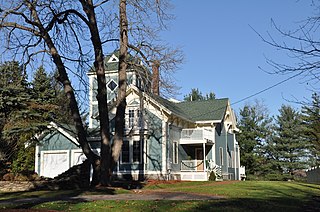
Lynnwood is a historic house at 5 Linden Avenue in Wakefield, Massachusetts. Built c. 1858, it is one of the town's finest examples of Stick style architecture. It is a 1+1⁄2-story wood-frame structure with an L-shaped cross-gable configuration; its features include deep eaves supported by arched brackets, and a 3+1⁄2-story tower topped by a hip roof with triangular dormer windows. Its eaves have brackets with pendants, and its windows have surrounds with drip molding.
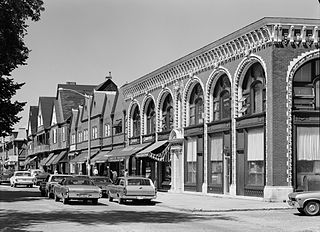
The Bellevue Avenue/Casino Historic District encompasses a one-block section of Bellevue Avenue in Newport, Rhode Island. Although Bellevue Avenue is best known for the large number of Gilded Age mansions which line it, especially further south, this block is a coherent collection of commercial buildings at the northern end of the mansion row. It is anchored around the Newport Casino, now the International Tennis Hall of Fame, and includes three other buildings on the east side of Bellevue Avenue between Memorial Boulevard and East Bowery Street.

The Ash Street School is a historic schoolhouse in Manchester, New Hampshire. It has been listed on the National Register of Historic Places since 1975. The school occupies the city block bounded by Ash, Bridge, Maple, and Pearl Streets.
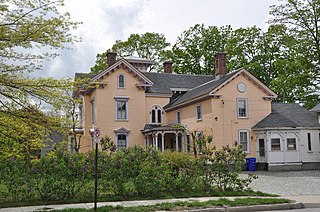
The Alpheus Gay House is a historic house at 184 Myrtle Street in Manchester, New Hampshire. Built c. 1870 by Alpheus Gay, a local building contractor, it is one of the state's most elaborate Italianate houses. The house was owned for a time by the nearby Currier Gallery of Art, but is now in private hands. It was listed on the National Register of Historic Places in 1982.





















