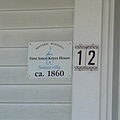Amos Keyes House | |
 | |
| Location | 12 Adams Street, Somerville, Massachusetts |
|---|---|
| Coordinates | 42°23′37″N71°6′6″W / 42.39361°N 71.10167°W |
| Built | 1860 |
| Architectural style | Greek Revival, Italianate |
| MPS | Somerville MPS |
| NRHP reference No. | 89001224 [1] |
| Added to NRHP | September 18, 1989 |
The Amos Keyes House is a historic house in Somerville, Massachusetts. This 2+1⁄2-story wood-frame house was built c. 1860 by Amos Keyes, a produce dealer. It was originally located on Central Street, but was moved to this location c. 1870 when Keyes sought to build a larger house on the other site. This house exhibits both Greek Revival and Italianate features: the round arch window in the gable is a typical Italianate detail, but the side-hall three-bay layout of the house is Greek Revival, as is the Doric porch. [2]
Contents
The house was listed on the National Register of Historic Places in 1989. [1]



