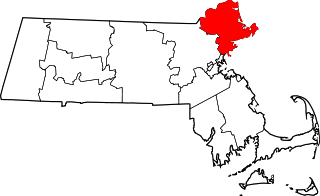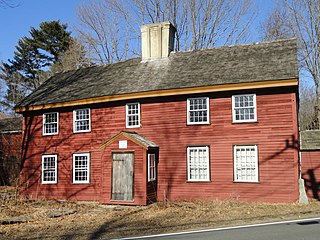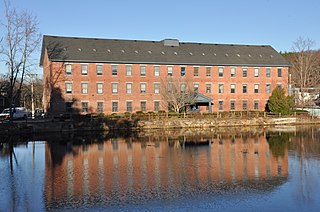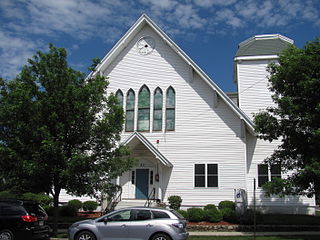
This list is of that portion of the National Register of Historic Places (NRHP) designated in Essex County, Massachusetts. The locations of these properties and districts for which the latitude and longitude coordinates are included below, may be seen in a map.

Adams Academy was a school that opened in 1872 in Quincy, Massachusetts, United States. John Adams, the second President of the United States, had many years before established the Adams Temple and School Fund. This fund gave 160 acres (0.65 km2) of land to the people of Quincy in trust. His objective for the money was to build a school in honor of his friends John Hancock and Josiah Quincy, who, like Adams, lived in the town of Quincy, Massachusetts. John Hancock's birth place had been on the land.

Archimedes Russell was an American architect most active in the Syracuse, New York area.

Abbot Tavern is a historic former tavern, now a private residence, in Andover, Massachusetts. Probably built in the second half of the 18th century, it is a prominent local example of Georgian, and is also significant for its association with the locally prominent Abbot family. The tavern was listed on the National Register of Historic Places in 1982.

The First Universalist Church is a historic Universalist Church building at 125 Highland Avenue in Somerville, Massachusetts. The Romanesque church building was built between 1916 and 1923 to a design by Ralph Adams Cram, and is the only example of his work in Somerville. The building was listed on the National Register of Historic Places in 1989. It is currently owned by the Highland Masonic Building Association, and is the home of King Solomon's Lodge AF & AM, the builders of the Bunker Hill Monument.

The former First Unitarian Church is a historic church building at 130 Highland Avenue in Somerville, Massachusetts. The stone church was built in 1894 for a Unitarian congregation. It was designed by Hartwell & Richardson and is a good example of Richardsonian Romanesque design. The building presently (2022) houses the Mission Church of Our Lord Jesus Christ.

The First Universalist Society of Salem is a historic Universalist former church building at 211 Bridge Street in Salem, Massachusetts.

The Benjamin Abbot House or Abbot Homestead is a historic house at 9 Andover Street in Andover, Massachusetts, USA. The house was built in 1711. It was listed on the National Register of Historic Places in 1975.

The J. T. Abbot House is a historic house at 34 Essex Street in Andover, Massachusetts. The Gothic Revival house was built in the late 1840s for Joseph Thompson Abbot by Jacob Chickering, a leading local real estate developer and builder of the mid 19th century. The ornamental detailing is among the most elaborate of the time in the town. The house was listed on the National Register of Historic Places in 1982.

Andover Town Hall is the historic town hall of Andover, Massachusetts. It is located at 20 Main Street, between Park and Barnard Streets. The 2+1⁄2 story Romanesque Revival red brick building was constructed in 1858, not long after the separation of North Andover. It was designed by Boston architect Theodore Voelkers and built by local builders Abbott & Clement. The building design echoed that of the mills that dotted the town. It was listed on the National Register of Historic Places in 1982.

The Ballardvale District in Andover, Massachusetts, encompasses the historic mill village of Ballardvale in the northwestern part of the town. It is centered on the crossing the Shawsheen River by Andover Street, and includes buildings on High Street, Center Street, and other adjacent roads on both sides of the river. The district was listed on the National Register of Historic Places in 1982.

The Barnard Block is a historic commercial block at 10–16 Main Street in the center of Andover, Massachusetts. The two story brick and stone building was built in 1910 for Henry Barnard, son and business partner of Jacob W. Barnard, a successful local shoemaker. This building was one of a number of family investments. It features elaborate Colonial Revival detailing, include creative use of multicolored stonework, Palladian windows, and a central triangular pediment on the Main Street facade.

The Central Street District is a historic district encompassing the traditional heart of Andover, Massachusetts prior to the development in the later 19th century of the current town center. It consists mainly of residential and religious properties along Central Street, from Phillips Street in the south to Essex Street in the north. All of the listed properties have frontage on Central Street, even if their addresses are on one of the adjacent streets.

Chandler-Bixby-Abbot House (1673) is a historic house in Andover, Massachusetts and is the oldest surviving house in Andover.

Memorial Hall Library is the public library of Andover, Massachusetts. The building was built with Italianate styling in 1873 to a design by J. F. Eaton, a longtime associate of the Boston architect Gridley J. F. Bryant. Funding was provided by a number of leading local businessmen, and construction was by the firm of Abbott & Jenkins. It was designed to house the town library, which it still does, and to act as a memorial to the town's Civil War soldiers. It was renovated in the 1920s under the direction of architects Coolidge & Carlson, at which time it acquired its Colonial Revival details. Small additions were completed in 1961 and 1968. In 1988 a large addition, which doubled the size of the building, was completed. This was designed by Shepley, Bulfinch, Richardson & Abbott.

The North Andover Center Historic District encompasses the historic center of North Andover, Massachusetts, which was also the heart of neighboring Andover until the two towns split in 1855. The district is roughly bounded by Osgood, Pleasant, Stevens, Johnson, and Andover Streets and Wood Lane. It includes 75 properties, including the Parson Barnard House, and the Kittredge Mansion, the latter of which is built on land that included the town's original muster ground.

The First Unitarian Church is a historic former church building in Stoneham, Massachusetts. One of Stoneham's more stylish Gothic Revival buildings, the Stick style wood structure was built in 1869 for a Unitarian congregation that was organized in 1858. The building was listed on the National Register of Historic Places in 1984, and included in the Central Square Historic District in 1990. It presently houses the local Community Access Television organization.

This is a list of the National Register of Historic Places listings in Andover, Massachusetts.

Hartwell and Richardson was a Boston, Massachusetts architectural firm established in 1881, by Henry Walker Hartwell (1833–1919) and William Cummings Richardson (1854–1935). The firm contributed significantly to the current building stock and architecture of the greater Boston area. Many of its buildings are listed on the National Register of Historic Places.

Otis A. Merrill was an American architect. In association with various partners he practiced architecture in Lowell, Massachusetts, from 1873 until 1900.
























