
Roaring Spring is a borough in Blair County, Pennsylvania, United States. The population was 2,392 at the 2020 census. It is part of the Altoona, PA Metropolitan Statistical Area

Mill Conversion or mill rehab is a form of adaptive reuse in which a historic mill or industrial factory building is restored or rehabilitated into another use, such as residential housing, retail shops, office, or a mix of these non-industrial elements (mixed-use).

Cornell Mills is an historic cotton textile mill on Alden Street in Fall River, Massachusetts. Built in 1890, it is a well-preserved example of late 19th-century industrial mill architecture in stone. The mill complex was added to the National Register of Historic Places in 1983. On February 26, 2016, a developer has bought the property with the intent to convert the mill into middle-class residential housing.
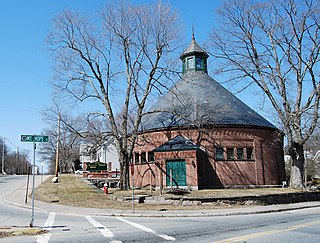
The Attleborough Falls Gasholder Building is a historic industrial building at 380 Elm Street in North Attleborough, Massachusetts. It is a rare surviving example of a mid-19th century gasholder house. The brick structure originally housed a tank in which coal gas was stored. It was listed on the National Register of Historic Places in 1996.

Phillips Woolen Mill is a historic mill at 71 Grove Street in Adams, Massachusetts. With a construction history dating to the mid-19th century, it is a good example of small textile mill complex of that period, containing elements that date from the 1920s potentially back as far as the 1830s. The mill complex was added to the National Historic Register in 1982.

The Arlington Mills Historic District encompasses a major 19th century textile manufacturing complex in Lawrence and Methuen, Massachusetts. Developed between 1865 and 1925, it was one of the state's largest textile operations at its height. At the time of its listing on the National Register of Historic Places in 1985, the mill complex was owned by Malden Mills.

The Methuen Water Works is a historic water works building on Cross Street in Methuen, Massachusetts. Built in 1893 or soon thereafter, it was one of the city's first major public works project. The surviving building, designed by Ernest N. Boyden, is a distinctive local example of Romanesque architecture. It was listed on the National Register of Historic Places in 1984. It now houses offices of the city's water department.
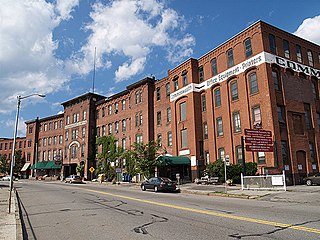
The Washburn and Moen North Works District encompass an industrial complex that housed the largest business in Worcester, Massachusetts in the second half of the 19th century.

The Waltham Gas Light Company was a historic industrial facility located at 2 Cooper Street in Waltham, Massachusetts. It was one of the oldest industrial complexes on the South Side of the city, with brick buildings dating to 1854–55, not long after the founding of the company. The Waltham Gas Light Company was founded in 1853 to provide natural gas for "illumination, fuel, and power" to the area. In 1886 the company added an electrical generation plant to the property, which lay in an area roughly bounded by the Charles River, the Boston & Maine railroad right-of-way, and Cooper Street, which now serves an access to the municipal parking garage just west of the company property. The company shut down in 1909, transferring its electrical business to Boston Edison, which still operates an electrical substation in a nearby former company building. The other company buildings were converted to other manufacturing uses, and were demolished in 2007.
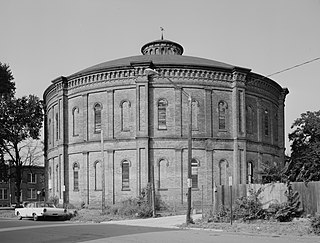
The Troy Gas Light Company was a gas lighting company in Troy, New York, United States. The Troy Gasholder Building is one of only ten or so remaining examples of a type of building that was common in Northeastern urban areas during the 19th century. It was designed by Frederick A. Sabbaton, a prominent gas engineer in New York State. Originally sheltering a telescoping iron storage tank for coal gas, the brick gasholder house is an imposing structure from a significant period in the history of Troy. For twenty-seven years the company held a monopoly on the manufacture of illuminating gas in the city.

The Main Street Historic District in Miles City, Montana comprises much of the central business district of the town, extending along Main Street roughly between Prairie Avenue and Fourth Street. It was listed as a historic district on the National Register of Historic Places in 1989.

The Dry Dock Complex consists of six interconnected buildings located at 1801–1803 Atwater Street in Detroit, Michigan, as well as the remains of a nearby dry dock at 1900 Atwater Street. The 1801-1803 Atwater complex is also known as the Globe Trading Company Building, and in 2015 was opened by the Michigan Department of Natural Resources as the Outdoor Adventure Center.

The former Saratoga Gas, Electric Light and Power Company Complex is located near the northern boundary of Saratoga Springs, New York, United States. It is a seven-acre parcel with two brick buildings on it. In the 1880s it became the thriving resort city's first power station.
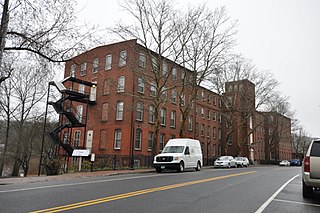
The Pratt, Read and Company Factory Complex is an historic industrial facility located in Deep River, Connecticut. Established in 1863 by Pratt-Read and significantly enlarged in 1914, it was one of the principal sites of ivory processing in Connecticut, producing combs, buttons, and piano keys. The complex was listed on the National Register of Historic Places on August 30, 1984. It has been converted to residences.
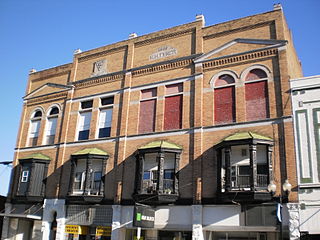
The Hartford City Courthouse Square Historic District is located in Hartford City, Indiana. Hartford City has a population of about 7,000 and is the county seat of Blackford County and the site of the county courthouse. The National Park Service of the United States Department of the Interior added the Hartford City Courthouse Square Historic District to the National Register of Historic Places on June 21, 2006 — meaning the buildings and objects that contribute to the continuity of the district are worthy of preservation because of their historical and architectural significance. The District has over 60 resources, including over 40 contributing buildings, over 10 non-contributing buildings, 1 contributing object, 8 non-contributing objects, and two other buildings that are listed separately in the National Register.

Delaware State Museum Buildings, also known as Old Presbyterian Church Complex, is a historic museum complex located in Dover, Delaware. The complex consists of four buildings. They are the Old Presbyterian Church, brick chapel (1880), brick gas plant office building, and the Georgian-style Eldridge Reeves Johnson Memorial Building. The Old Presbyterian Church was built in 1790, and is a two-story, three bay square brick early Federal style meeting house. Buried in the adjacent cemetery are a number of prominent Delawareans including John M. Clayton (1796–1856) and John Haslet. The Eldridge Reeves Johnson Memorial Building houses the Johnson Victrola Museum.
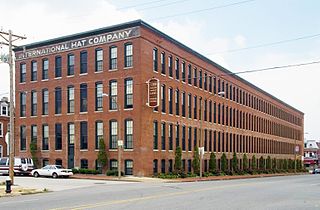
Brown Shoe Company's Homes-Take Factory, also known as the International Hat Company Warehouse, is a historic building location at 1201 Russell Boulevard in the Soulard neighborhood of St. Louis, Missouri. Built in 1904, by renowned architect Albert B. Groves, the building was originally a factory for the Brown Shoe Company, based in St. Louis. In 1954, the factory was subsequently converted into a warehouse by the International Hat Company. The site has been recognized as a testament to Grove's architectural expertise in the principles of factory design, namely technical advances in layout planning, operational efficiency, and employee safety. Additionally, the factory epitomizes the early 20th century cultural transformation and socio-industrial development of St. Louis into a manufacturing powerhouse. In particular, the Brown Shoe Company is recognized as a principal player in challenging the 19th century dominance of the New England shoe industry. This significantly contributed to the early 20th century sobriquet of St. Louis as the city of "shoes, booze, and blues." The Brown Shoe Company's Homes-Take factory is considered to be among the pioneering industrial facilities of this historic transformation.

The Boston Finishing Works is a historic industrial factory complex at 160 Water Street in Williamstown, Massachusetts. The site was developed industrially beginning in 1873, and was in regular use until 2000 as one of the town's major industrial employers. It was listed on the National Register of Historic Places in 2016.
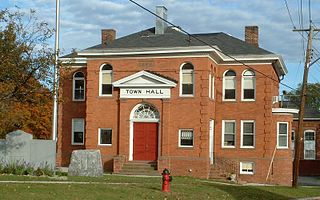
The Cheshire Town Hall Complex is a three-building set of municipal structures at the junction of Church and Depot Streets in Cheshire, Massachusetts. Built in 1898, the town hall is a prominent local example of Colonial Revival architecture, and the assemblage form an imposing civic statement in the village center. The buildings were listed on the National Register of Historic Places in 2017.
The M.C. Kiser Company Building is a historic building in Atlanta, Georgia, United States. Located in the South Downtown neighborhood, it was built in 1923 as a shoe factory, converted to apartments in 2017, and added to the National Register of Historic Places in 2019.






















