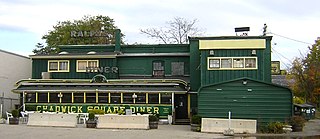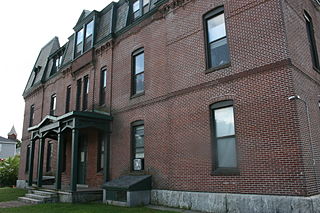
The Cathedral of Saint Paul — informally known as Saint Paul's Cathedral — is the mother church of the Roman Catholic Diocese of Worcester. It is located at 38 Chatham Street in downtown Worcester, Massachusetts. Built between 1868 and 1889, it is one of the city's finest examples of Victorian Gothic architecture, and was listed on the National Register of Historic Places in 1980.

The Bowers School is an historic school building on 411 Water Street in Clinton, Massachusetts. The two story brick schoolhouse was built in 1892 to a design by Joshua Thissell. The building was dedicated in honor of Rev. Charles Manning Bowers, a longtime member of the Clinton School Committee. The building was listed on the National Register of Historic Places in 1983. The building now houses residences.

The Garbose Building is a historic commercial building located at 4-12 Pleasant Street in Gardner, Massachusetts. Built in the mid-1880s, it was extensively restyled in the 1910s, and now stands as one of the city's finest examples of Colonial Revival architecture. The building was listed on the National Register of Historic Places on April 12, 1983, and included in the West Gardner Square Historic District on December 30, 1985.

The Levi Heywood Memorial Library Building is an historic library building at 28 Pearl Street in Gardner, Massachusetts. Completed in 1886, it is one of the city's most architecturally distinguished buildings, and a good example of Richardsonian Romanesque design. It was given in honor of Levi Heywood, a prominent figure in the city's economically important chair manufacturing industry. It was used as a library until 1978, and now houses a museum dedicated to the city's history. The building was listed on the National Register of Historic Places in 1979, and included in the Gardner Uptown Historic District in 1999.

The Warren Public Library is the public library of Warren, Massachusetts, It is located at 934 Main Street, in a Richardsonial Romanesque building designed by Amos P. Cutting and built in 1889. The building was listed on the National Register of Historic Places in 2000.

The Old Hose House is a historic fire house in Reading, Massachusetts. The Colonial Revival wood-frame building was constructed in 1902 for a cost of $1,180.50, plus $10 for the land on which it stands. The modestly-scaled building housed a fire truck until 1930, after which time it has served as home to community groups. The building was listed on the National Register of Historic Places in 1984.

The Chadwick Square Diner or Worcester Lunch Car Company Diner #660 or Ralph's Chadwick Square Diner is an historic diner at 95 Prescott Street (rear) in Worcester, Massachusetts. Although the building faces Grove Street, it is attached to one of the 19th century Washburn and Moen Works buildings which fronts on Prescott Street. The diner is a rare early version of a streetcar-inspired design, and may be the only one of its type in the state. It is 40 feet (12 m) long and 14 feet (4.3 m) deep, with twelve window bays. It has a monitor-style roof with clerestory windows, and entrances at the ends under roof overhangs. The northern entrance now serves as an emergency exit, while the south entrance now serves as the main entrance to the nightclub in the attached building. The interior is exceptionally well-preserved, retaining many of its original finishes.

The G.A.R. Hall, formerly the Bull Mansion, is a historic Grand Army of the Republic Hall at in Worcester, Massachusetts. It is an ornate Victorian Gothic/Stick style two-story granite structure, designed by noted New York City architect Calvert Vaux. The building was listed on the National Register of Historic Places in 1975.

The Millbury Street Head Start is a historic school building at 389 Millbury Street in Worcester, Massachusetts. The building, a Romanesque brick structure built in 1898-99, was originally called Millbury Street Schoolhouse #4 and was later known as the Ward Street School. Designed by J.W. Patston, it was listed on the National Register of Historic Places in 1980. It now houses Head Start programs run under the auspices of the Worcester Public Schools.

The Bloomingdale School is a historic former school building at 327 Plantation Street in Worcester, Massachusetts. Built in 1896, it is a notable local example of Richardsonian Romanesque architecture. It was used as a school until 1982, after which it was converted into residences. The building was listed on the National Register of Historic Places in 1980.

The Cambridge Street School is a historic former school building at 510 Cambridge Street in Worcester, Massachusetts. Built in 1869 and twice enlarged substantially, it is notable for including the only surviving unaltered Second Empire school building in the city. The building served Worcester's public school students until 1976; the city sold the building in 1978. It now serves as a transitional housing facility for homeless families. The building was listed on the National Register of Historic Places in 1980.

The Chamberlain-Flagg House is an historic house at 2 Brookshire Road in Worcester, Massachusetts. The timber frame house is believed to be one of the oldest buildings in the city, although its construction date is unclear. It is one of the city's best-preserved 18th-century houses, and was listed on the National Register of Historic Places in 1980.

The Bancroft Trust Building, formerly the Dodge Block and Sawyer Buildings, is an historic commercial building at 60 Franklin Street in Worcester, Massachusetts. It is the result of combining the 1883 Sawyer Building with the 1869 Dodge Block, one of the few surviving buildings of Worcester's early industrial age. Both buildings were designed by Fuller & Delano of Worcester, and were combined into the Bancroft Building in 1920. It was added to the National Register of Historic Places in 2002.

The former Downing Street School, now the Traina Center for the Arts of Clark University, is a historic school building at 92 Downing Street in Worcester, Massachusetts. Built in 1891 to a design by Boston-based architect William Forbush, it is a high-quality local example of Romanesque Revival architecture. The building was listed on the National Register of Historic Places in 1980.

The Norcross Factory is a historic building at 10 E. Worcester Street in Worcester, Massachusetts. Built in stages beginning 1863, this structure includes one of the city's oldest school buildings, the East Worcester Grammar School, and represents an adaptive reuse of the building, serving from 1893 to 1918 as the main facility of the Norcross Brothers, a firm best known for its construction of H. H. Richardson designs. The building was listed on the National Register of Historic Places in 1980.

The Elizabeth Street School is a historic school building at 31 Elizabeth Street in Worcester, Massachusetts. Built in 1893, it was one of the first commissions for the city by local architect George Clemence, and is stylistically an eclectic mix of Romanesque and Renaissance Revival styles. The building was listed on the National Register of Historic Places in 1980. It has been converted into residences.

The Providence Street Firehouse is a historic former firestation at 98 Providence Street in Worcester, Massachusetts. Built in 1899, it is unusual among the city's firehouses for its Beaux Arts stylings. The building, listed on the National Register of Historic Places in 1980, now houses Worcester Emergency Medical Services (WEMS).

The Chamberlain-Bordeau House is a historic house at 718 Main Street in Southbridge, Massachusetts. Built sometime between 1855 and 1870, it is one of the best preserved Italianate houses in the city. It was listed on the National Register of Historic Places in 1989.

The Beaman Memorial Public Library is the public library of West Boylston, Massachusetts. It is located near the town common, at 8 Newton Street, in an architecturally distinguished Colonial Revival building constructed in 1912 to a design by Worcester architect Lucius Briggs. The building was listed on the National Register of Historic Places in 2016.

The Printers Building is a historic commercial/industrial building at 44–50 Portland Street in downtown Worcester, Massachusetts. Completed in 1923 for a local printing industry trade group, it continues to serve that role under original ownership, and houses one of its original tenants. The building was listed on the National Register of Historic Places in 2020.























