
First Baptist Church is a historic church at located 200-228 N. Main Street in Fall River, Massachusetts. The church was built in 1850 and was a work of local architect Josiah Brown. It is built of wood with brick trim in the Gothic Revival style. The tower originally contained a tall spire and corner finials that were destroyed during Hurricane Carol in 1954. In 1871, extensive repairs were made and the Meeting House was enlarged.

The Borden–Winslow House is a historic house located at 3063 North Main Street in Fall River, Massachusetts. It was built c. 1740 in the Steep Brook area, then still part of Freetown, making it possibly the oldest extant house in Fall River. Of particular interest is the fine Georgian pediment doorway, which includes a six-light transom within its entablature. The survival of this doorway makes the house unusually important.

St. Joseph's Orphanage is an historic former orphanage and school located at 56 St. Joseph Street in Fall River, Massachusetts.
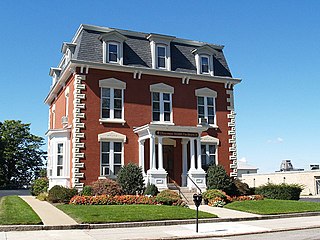
The David M. Anthony House is a historic house located at 368 North Main Street in Fall River, Massachusetts. Built in 1875 for a local businessman, it is one of the city's finest examples of Second Empire style. It was added to the National Register of Historic Places in 1983.

The Greany Building is a historic mixed-use commercial and residential building located at 1270–1288 Pleasant Street in Fall River, Massachusetts.

Narragansett Mills is a historic textile mill site located at 1567 North Main Street in Fall River, Massachusetts, United States. Built in 1872, it is a well-preserved example of a brick mill complex, somewhat unusual in a city where most of the mills are stone. It was listed on the National Register of Historic Places in 1983.

Central Congregational Church is a historic church at 100 Rock Street in Fall River, Massachusetts.

King Philip Mills is an historic cotton mill complex located at 372 Kilburn Street in Fall River, Massachusetts. Developed between 1871 and 1892, it was historically one of the city's largest mills, and its building inventory is still largely complete. The complex was added to the National Register of Historic Places in 1983.

St. Patrick's Church is a historic church building at 1598 South Main Street in Fall River, Massachusetts. It was built in 1881 from local Fall River granite, and added to the National Register of Historic Places in 1983.

The Unitarian Society was a historic church building located in Fall River, Massachusetts.
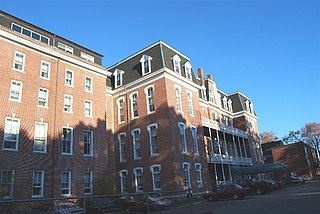
The Jesus Mary Convent is a historic former convent located at 138 St. Joseph's Street in Fall River, Massachusetts. It was built in 1887 and designed by local architect and parish member Louis G. Destremps, who also designed the nearby orphanage, school and church.

The Israel Picard House is a historic house located at 690 County Street in Fall River, Massachusetts.
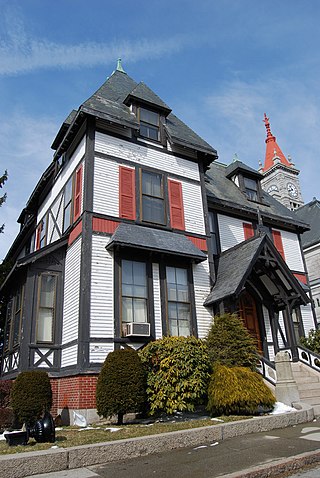
The William C. Davol Jr. House is a historic house located at 252 High Street in Fall River, Massachusetts.

The James D. Hathaway House is a historic house located at 311 Pine Street in Fall River, Massachusetts.
The following properties in Fall River, Massachusetts are listed on the Registered Historic Places. This is a subset of the National Register of Historic Places listings in Bristol County, Massachusetts.

The Squire William B. Canedy House is a historic house at 2634 N. Main Street in Fall River, Massachusetts. It is a 2+1⁄2-story wood-frame structure, five bays wide, with a side-gable roof, twin end chimneys, and wooden shingle siding. The center entrance is flanked by sidelight windows and pilasters, and is topped by a semi-elliptical solid fan. The house was built in 1806 and added to the National Register of Historic Places in 1983. The house is one of six in the Steep Brook section of Fall River considered to best represent the pre-industrial period of the city's history.

The Belmont Club, also known as the John Young House, is a historic house on Franklin Street in Fall River, Massachusetts. The house was built in 1845, and is one of the few surviving homes built close to the city's business district soon after the devastating 1843 fire. It was purchased by the Belmont Club in 1934. The club reopened under new ownership in December 2012.

Corky Row Historic District is a historic district located in Fall River, Massachusetts bounded by Plymouth Avenue, Interstate-195 and Second Street. The district contains many early multi-family mill tenement houses, along with the Davol Mills, the Tecumseh Mill No. 1 and several commercial properties.
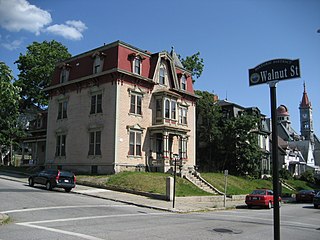
The Highlands Historic District is a historic district roughly bounded by June, Cherry, and Weetamoe Streets, Lincoln, Highland, President, North Main, and Hood Avenues in Fall River, Massachusetts. The district lies just north of the Lower Highlands Historic District.
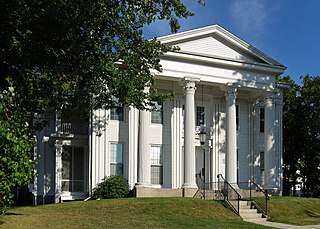
The William Lindsey House is a historic house located at 373 North Main Street in Fall River, Massachusetts. It was designed by Rhode Island architect Russell Warren in 1844 for William Lindsey, a local merchant. It is one of seven extant monumental temple-fronted Greek Revival houses in Fall River, along with the John Mace Smith House next door. It is a 2+1⁄2-story wood-frame structure, five bays wide, with a hip roof topped by an octagonal cupola. The Greek temple front consists of a fully pedimented gable and entablature supported by four fluted Corinthian columns.





















