
Methuen is a 23-square-mile city in Essex County, Massachusetts, United States. The population was 53,059 at the 2020 census. Methuen lies along the northwestern edge of Essex County, just east of Middlesex County and just south of Rockingham County, New Hampshire. The city is bordered by Haverhill to the northeast, North Andover to the southeast, Lawrence and Andover to the south, Dracut to the west, Pelham, New Hampshire to the northwest, and Salem, New Hampshire to the north. Methuen is located 17 miles (27 km) southwest from Newburyport, 30 miles (48 km) north-northwest of Boston and 25 miles (40 km) south-southeast of Manchester, New Hampshire.
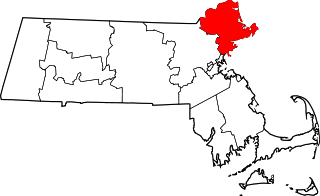
This list is of that portion of the National Register of Historic Places (NRHP) designated in Essex County, Massachusetts. The locations of these properties and districts for which the latitude and longitude coordinates are included below, may be seen in a map.
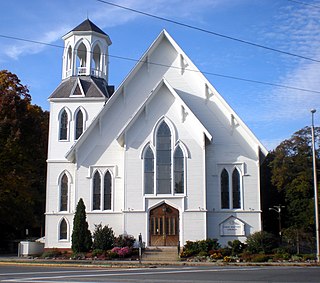
First Baptist Church is an historic Baptist church building at 30 Park Street in Methuen, Massachusetts. Built in 1869 for a congregation established in 1815, it is one of the town's finest examples of Carpenter Gothic architecture. It was listed on the National Register of Historic Places in 1984.

The Terence Dolan House is a historic house at 478 Prospect Street in Methuen, Massachusetts, United States. Built in 1900, it is a high-style local example of Colonial Revival architecture. The house was listed on the National Register of Historic Places in 1984.

The Capt. Oliver Emerson Homestead is a historic house at 133 North Street in Methuen, Massachusetts. The 2+1⁄2-story wood-frame house was built c. 1775 by Oliver Emerson, a locally notable leader of American Revolutionary War forces. The house is built on a rubble foundation, and features a large central chimney that is typical of Georgian houses. It is located on one Methuen's early roads, and is one of a few remaining houses that predate the height of the city's development in the mid 19th century.
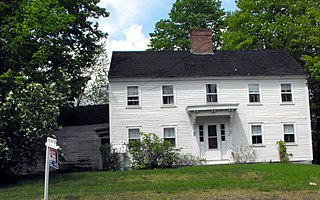
The Moses Morse House is a historic house in Methuen, Massachusetts, USA. It is a rare surviving farmhouse in the town with 18th century origins, with its oldest elements dating to c. 1762. It is a 2½ story wood-frame house with a massive central chimney, and a small single story ell on the left side. The ell appears to date from near the house's original construction, and the chimney is slightly off-center, indicating the house may have been built in stages. The front door is sheltered by an elaborate Italianate portico that is a c. 1870s modification.
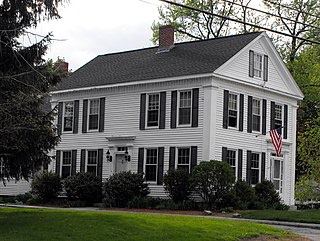
The house at 526 Prospect Street in Methuen, Massachusetts is a well preserved Greek Revival house built about 1840. It is located near the city's historic early center, and was probably first occupied by farmers. The property was listed on the National Register of Historic Places in 1984.
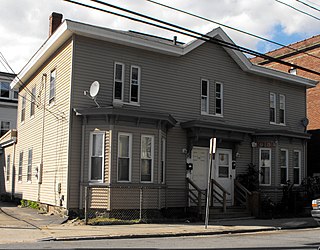
113–115 Center Street is a historic two-family house in the Arlington Mills district of southern Methuen, Massachusetts. Built about 1880, it is a rare surviving example of the type of worker housing built early in the expansion of the Arlington Mills. It was added to the National Register of Historic Places in 1984.

The North Canal Historic District of Lawrence, Massachusetts, encompasses the historic industrial heart of the city. It is centered on the North Canal and the Great Stone Dam, which provided the waterpower for its many mill complexes. The canal was listed on the National Register of Historic Places in 1975, while the district was first listed in 1984, and then expanded slightly in 2009.

The Pleasant–High Historic District encompasses the earliest area of non-agricultural residential development in Methuen, Massachusetts. It encompasses houses along High and Pleasant Streets from just east of Broadway to Vine Street, as well as a few that face on adjoining streets. The district was listed on the National Register of Historic Places in 1984; on its western boundary it abuts the Spicket Falls Historic District.

Searles High School, now Methuen City Hall, is a historic former school building at 41 Pleasant Street in Methuen, Massachusetts, and an excellent example of English Renaissance Revival architecture. It was designed by Henry Vaughan, a favorite of wealthy industrialist Edward Searles, who funded construction of the building in 1904. Searles was a major presence in the town, also funding construction of the Vaughan-designed Methuen Memorial Music Hall. In the atrium rests an early small demonstration version of the Emancipation Memorial, which Searles purchased from its designer, Thomas Ball. The building was added to the National Register of Historic Places in 1984. It now houses offices of the City of Methuen.

The James E. Simpson House is a historic house in Methuen, Massachusetts. It is a 2+1⁄2-story house, finished in wooden clapboards, with a steeply-pitched gable roof with exposed trusses. It was built c. 1920, and features typical Craftsman features, including dormers with deep eaves supported by trusses, and half-timbering above the windows. Its porch and foundation are faced in glazed fieldstones, as is its central chimney. The house is Methuen's finest example of the Craftsman/bungalow style.

The Tenney Castle Gatehouse is a historic gatehouse at 37 Pleasant Street in Methuen, Massachusetts, United States. It was added to the National Register of Historic Places on January 20, 1984. It is the only surviving element of the large estate of Charles H. Tenney, a leading local industrialist.
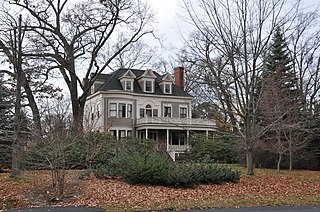
The House at 22 Parker Road is one of a few high style Colonial Revival houses in Wakefield, Massachusetts. The 2+1⁄2-story wood-frame house is estimated to have been built in the 1880s. It has a hip roof, corner pilasters, and gable end dormers, the center one having a swan-neck design. The main facade is divided into three sections: the leftmost has a rounded bay with three windows on each level, and the right section has a Palladian window configuration on the first floor, and a pair of windows on the second. The central section has the front door, sheltered by a porch that wraps around to the right side, flanked by sidelights and topped by a fanlight. Above the front door is a porch door flanked by wide windows and topped by a half-round window with Gothic style insets.
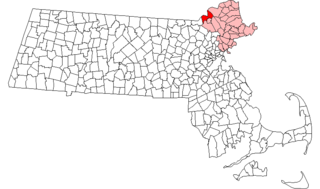
This is intended to be a complete list of the properties and districts on the National Register of Historic Places in Methuen, Massachusetts, United States. The locations of National Register properties and districts for which the latitude and longitude coordinates are included below, may be seen in an online map.
There are 112 properties and historic districts on the National Register of Historic Places in Worcester, Massachusetts, west of I-190 and the north–south section of I-290 and north of Massachusetts Route 122, which are listed here. Two listings overlap into other parts of Worcester: one of the 1767 Milestones is located in eastern Worcester, and the Blackstone Canal Historic District traverses all three sections of the city.

First Church Congregational is a historic church at Pleasant and Stevens Streets in Methuen, Massachusetts. The stone Gothic Revival structure was built in 1855 for Methuen's first congregation, established in 1729. Its first meeting house was on Daddy Frye's Hill, but moved to the present location in 1832. The present building features granite walls, a slate roof, and a tower with crenellated top and typical Gothic lancet windows. In 1895 the church installed a stained glass representation of Christ's Resurrection designed by John LaFarge.
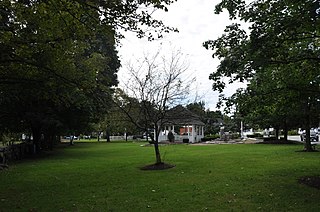
The Salem Common Historic District encompasses the early colonial center of Salem, New Hampshire. The district dates to the earliest period of settlement of Salem, and includes the historic common, old town hall, fire station, and library. The town hall was built in 1738 and extensively altered in 1838 and 1899; it served as a place for town meetings until 1958. The district was listed on the National Register of Historic Places in 2011.

The Whittier House is a historic house on Greenbanks Hollow Road in Danville, Vermont. Built in 1785, it is significant as one of the town's oldest surviving buildings, and as an example of a gambrel-roofed Cape, a style rare in northern Vermont but common to Essex County, Massachusetts, where its builder was from. The house was listed on the National Register of Historic Places in 1984.




















