
Queen Anne is a neighborhood and geographic feature in Seattle, Washington, United States, located northwest of downtown. Queen Anne covers an area of 7.3 square kilometers (2.8 sq mi), and has a population of about 28,000. It is bordered by Belltown to the south, Lake Union to the east, the Lake Washington Ship Canal to the north and Interbay to the west.
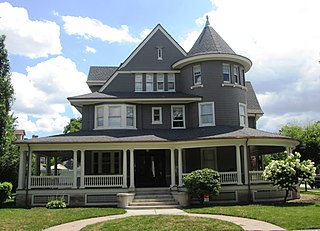
Prospect Park South is a small neighborhood in Flatbush, Brooklyn, New York City, located south of Prospect Park. It is included within the Prospect Park South Historic District, which was designated by the New York City Landmarks Preservation Commission in 1979 and listed on the National Register of Historic Places in 1983. The historic district is bounded by Church Avenue to the north, the BMT Brighton Line of the New York City Subway to the east, Beverley Road to the south, and between Stratford Road and Coney Island Avenue to the west.

The Hammond–Harwood House is a historic house museum at 19 Maryland Avenue in Annapolis, Maryland, USA. Built in 1774, is one of the premier colonial houses remaining in America from the British colonial period (1607–1776). It is the only existing work of colonial academic architecture that was principally designed from a plate in Andrea Palladio's I Quattro Libri dell'Architettura (1570). The house was designed by the architect William Buckland in 1773–1774 for wealthy farmer Matthias Hammond of Anne Arundel County, Maryland. It was modeled on the design of the Villa Pisani in Montagnana, Italy, as depicted in Book II, Chapter XIV of Palladio's work. It was designated a National Historic Landmark in 1960, and is now managed by a non-profit organization as a museum.
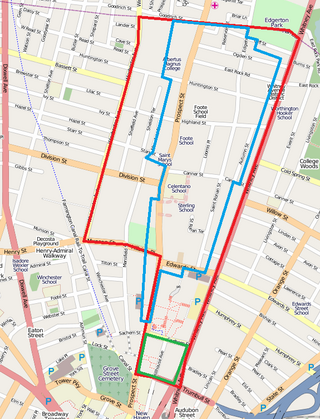
Prospect Hill is a neighborhood of the city of New Haven, Connecticut located in the north central portion of the city, directly north of Downtown New Haven. The neighborhood contains residences, institutional buildings of Albertus Magnus College and a portion of the main campus of Yale University, including the Science Hill area, the Hillhouse Avenue area and the Yale Peabody Museum. The City of New Haven defines the neighborhood to be the region bounded by the town of Hamden in the north, Winchester Avenue in the west, Munson Street/Hillside Place/Prospect Street in the southwest, Trumbull Street in the south, and Whitney Avenue in the east. Prospect Street is the main thoroughfare through the neighborhood.
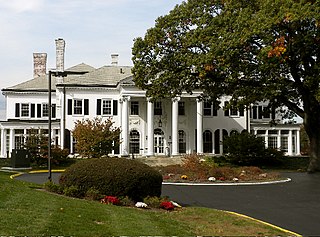
The Prospect Hill Historic District is an irregularly-shaped 185-acre (75 ha) historic district in New Haven, Connecticut. The district encompasses most of the residential portion of the Prospect Hill neighborhood.

The North University Park Historic District is a historic district in the North University Park neighborhood of Los Angeles, California. The district is bounded by West Adams Boulevard on the north, Magnolia Avenue on the west, Hoover Street on the east, and 28th Street on the south. The district contains numerous well-preserved Victorian houses dating back as far as 1880. In 2004, the district was added to the National Register of Historic Places.

The American Bank Note Company Building is a five-story building at 70 Broad Street in the Financial District of Manhattan in New York City. The building was designed by architects Kirby, Petit & Green in the neo-classical style, and contains almost 20,000 square feet (1,900 m2) of space, with offices and residences on the upper floors. The exterior consists of a main facade on Broad Street with two columns, as well as side facades with pilasters on Beaver and Marketfield Streets.
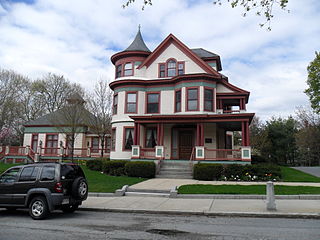
The Woodland Street Historic District is a historic housing district in the Main South area of Worcester, Massachusetts. It consists of 19 Victorian houses that either face or abut on Woodland Street, between Charlotte and Oberlin Streets. The district was listed on the National Register of Historic Places in 1980. Located directly adjacent to the campus of Clark University, some of the buildings are used by Clark for housing and administration.

Montvale is a residential historic district in northwestern Worcester, Massachusetts. It is a portion of a subdivision laid out in 1897 on the estate of Jared Whitman, Jr., whose property contained a single house, now 246 Salisbury Street. The central portion of this house was built in 1851 in a conventional Greek Revival style, and was expanded with the addition of side wings by the developers of the 1897 subdivision, H. Ballard and M. O. Wheelock.

There are nine historic districts in Meridian, Mississippi. Each of these districts is listed on the National Register of Historic Places. One district, Meridian Downtown Historic District, is a combination of two older districts, Meridian Urban Center Historic District and Union Station Historic District. Many architectural styles are present in the districts, most from the late 19th century and early 20th century, including Queen Anne, Colonial Revival, Italianate, Art Deco, Late Victorian, and Bungalow.

Queen Anne style architecture was one of a number of popular Victorian architectural styles that emerged in the United States during the period from roughly 1880 to 1910. It is sometimes grouped as New World Queen Anne Revival architecture. Popular there during this time, it followed the Second Empire and Stick styles and preceded the Richardsonian Romanesque and Shingle styles. Sub-movements of Queen Anne include the Eastlake movement.

Washington Hall is a historic building and a registered city landmark in Seattle, Washington, that is listed on the National Register of Historic Places. It was originally built as a community center by the Danish Brotherhood in America, a fraternal organization, with meeting halls and one-room apartments for new immigrants. In 1973, the building was sold to the Sons of Haiti who leased the space to various tenants. It was purchased in 2009 by Historic Seattle and was renovated and re-opened in 2010 as an events and performance space.

Linden–South Historic District is a national historic district located in the South Wedge neighborhood of Rochester in Monroe County, New York. The district consists of 136 contributing buildings, including 82 residential buildings, 53 outbuildings, and one church. The houses were constructed between 1872 and 1913 in a variety of vernacular interpretations of popular architectural styles including Gothic Revival, Italianate, Queen Anne, and Colonial Revival styles. The houses are 2 1/2-stories, are of frame or brick construction, and were designed by local architects employed by the developer Ellwanger & Barry. Among the more prominent are Andrew Jackson Warner and Claude Bragdon. The church is the former South Avenue Baptist Church, now Holy Spirit Greek Orthodox Church, built in 1909–1910 in a Late Gothic Revival style. Also in the district is a three-story, Queen Anne style mixed use building, with commercial space on the first floor and residential units above, located at 785 South Avenue.
The Carriage House Historic District in Miles City, Montana was added to the National Register of Historic Places in 1991. The historic district contained 54 contributing buildings and 21 non-contributing ones, on the 900 to 1100 blocks of Pleasant and Palmer Avenues and on cross streets. Nine locations feature signs describing the property.

The architecture of Seattle, Washington, the largest city in the Pacific Northwest region of the U.S., features elements that predate the arrival of the area's first settlers of European ancestry in the mid-19th century, and has reflected and influenced numerous architectural styles over time. As of the early 21st century, a major construction boom continues to redefine the city's downtown area as well as neighborhoods such as Capitol Hill, Ballard and, perhaps most dramatically, South Lake Union.
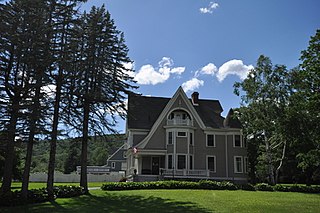
The Tudor House is a historic house on Vermont Route 8 in Stamford, Vermont. Built in 1900 by what was probably then the town's wealthiest residents, this transitional Queen Anne/Colonial Revival house is one of the most architecturally sophisticated buildings in the rural mountain community. It was listed on the National Register of Historic Places in 1979.

The Normandy Park Historic District is a 57-acre (23 ha) historic district located along Normandy Parkway, between Columbia Turnpike and Madison Avenue, in the Convent Station section of Morris Township in Morris County, New Jersey.

The MacLeod–Rice House, also known as Croydon Hall, is located at 900 Leonardville Road in the Leonardo section of Middletown Township in Monmouth County, New Jersey, United States. The historic Colonial Revival house was added to the National Register of Historic Places on December 3, 2018, for its significance in architecture.

The Jesse C. Bowles House is a historic residence located in the Mount Baker neighborhood of Seattle, Washington. The house was listed on the National Register of Historic Places on November 6, 1986. The residence is a well-maintained example of 20th-century Tudor Revival architecture.

The Richard A. Ballinger House is a historic residence located in the Madrona neighborhood of Seattle, Washington. The house was listed on the National Register of Historic Places on March 26, 1979. The residence is a well-maintained example of 20th-century Colonial Revival architecture.

























