
The Asa and Sylvester Abbot House is a historic two-family house at 15–17 Porter Road in Andover, Massachusetts. Built in the 1830s, it is a rare local example of the duplex in a rural setting. It was listed on the National Register of Historic Places in 1982, where it is incorrectly listed at 15–17 Andover Street.
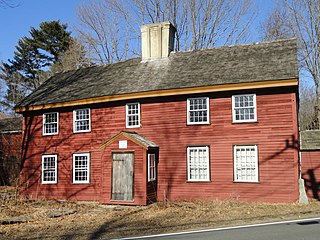
The Benjamin Abbot House or Abbot Homestead is a historic house at 9 Andover Street in Andover, Massachusetts, USA. The house was built in 1711. It was listed on the National Register of Historic Places in 1975.

The Abbot-Stinson House is a historic house in Andover, Massachusetts. The house is estimated to have been built in the early 1720s, in the transitional period between First Period and Georgian styles of construction. It was originally one room deep with a central chimney, but was extended by additions to the rear in the 20th century. The house was listed on the National Register of Historic Places in 1990.
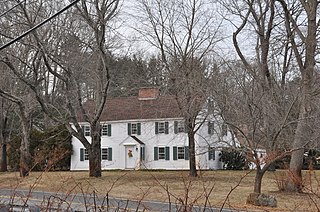
The Abbot-Baker House is a historic house at 5 Argilla Road in Andover, Massachusetts. Estimated to have been built about 1685, it is one of Andover's oldest houses, supposedly built by a third-generation colonist. It was listed on the National Register of Historic Places in 1982.
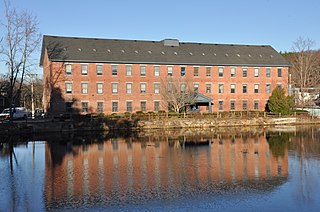
The Ballardvale District in Andover, Massachusetts, encompasses the historic mill village of Ballardvale in the northwestern part of the town. It is centered on the crossing the Shawsheen River by Andover Street, and includes buildings on High Street, Center Street, and other adjacent roads on both sides of the river. The district was listed on the National Register of Historic Places in 1982.
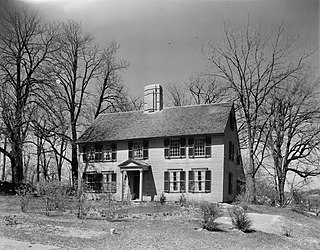
The Parson Barnard House is a historic late-First Period house at 179 Osgood Street in North Andover, Massachusetts. The 2+1⁄2-story wood-frame house was built in 1715 by Parson Thomas Barnard after his previous house burned down. The house is one of the most important First Period houses in New England, due to its unique, transitional features and excellent state of preservation. For many years it was believed to be the home of colonial governor Simon Bradstreet and his wife Anne.

The Central Street District is a historic district encompassing the traditional heart of Andover, Massachusetts prior to the development in the later 19th century of the current town center. It consists mainly of residential and religious properties along Central Street, from Phillips Street in the south to Essex Street in the north. All of the listed properties have frontage on Central Street, even if their addresses are on one of the adjacent streets.

The Dascomb House is a historic house at 125 Dascomb Road in Andover, Massachusetts. It was built c. 1760 by Jacob Johnson, a local blacksmith who had his shop on the property. It remained in the Johnson family until 1832, when it was deeded to Jacob Dascomb, deacon of the West Parish Church. He fell on financial hard times and sold the property in 1852, after which it has been through a long succession of owners.

Holt Farm is a historic farm built in 1714 by Nicholas Holt's (1) grandson Timothy Holt (3) and located at 89 Prospect Road in Andover, Massachusetts. The house was built on the highest point in Essex County on land granted in Nicholas Holt (1). In Colonial times the Hill was referred to as Holt Hill but was changed in the late 19th century to Prospect Hill, but reverted to its original name in the early 20th century..6ed.

Memorial Hall Library is the public library of Andover, Massachusetts. The building was built with Italianate styling in 1873 to a design by J. F. Eaton, a longtime associate of the Boston architect Gridley J. F. Bryant. Funding was provided by a number of leading local businessmen, and construction was by the firm of Abbott & Jenkins. It was designed to house the town library, which it still does, and to act as a memorial to the town's Civil War soldiers. It was renovated in the 1920s under the direction of architects Coolidge & Carlson, at which time it acquired its Colonial Revival details. Small additions were completed in 1961 and 1968. In 1988 a large addition, which doubled the size of the building, was completed. This was designed by Shepley, Bulfinch, Richardson & Abbott.
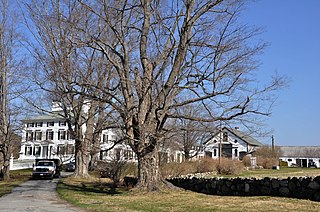
The Kittredge Mansion is a historic house in North Andover, Massachusetts. This three story wood-frame house was built in 1784 for Joseph Kittredge, and has remained in the family. Its construction and design have been attributed to noted Salem, Massachusetts builder Samuel McIntire. The house was listed on the National Register of Historic Places in 1976, and included in the North Andover Center Historic District in 1979.

Osgood Farm is a historic farmhouse in Andover, Massachusetts.

The Abiel Pearson House is a historic house in Andover, Massachusetts. This Federal style two story house was built c. 1807 for Doctor Abiel Pearson, originally from Byfield, Massachusetts, at the start of High Street near the town center. It was purchased in 1829, two years after Pearson's death by Benjamin Punchard, who lived in the house until 1846. Punchard moved the house to its present location in order to build a new house at the same location. This house he divided into a two family and rented out. The house was sold to John Harding after Punchard's death in 1852, and remained in the hands of his descendants until 1935. The house features elegant Federal details, agreeably extended with a Greek Revival roof balustrade. The house was listed on the National Register of Historic Places in 1982.

The Benjamin Punchard House is a historic house in Andover, Massachusetts. Located in the center of Andover, it now houses a bank. The house was built in 1846 by Benjamin Punchard, a successful merchant and shopkeeper. Punchard built the house on the site of a Federal style house he had previously occupied, which was moved to 33 High Street, and is known as the Abiel Pearson House. The house he designed has a number of distinctive characteristics, include a number of early Italianate details. Punchard died a wealthy man, and the town's high school was named for him.

The Rogers–Downing House is a historic house in Andover, Massachusetts. It was built between 1848 and 1852 as the country house for Benjamin Rogers, a wealthy Boston businessman. After Rogers sold it in 1870, it went through a succession of owners before coming into the hands of John Downing, who established a dairy farm and orchard on the estate. Their family retained the house until 1968. The house is an unusual example of a Gothic Revival summer house. Its shape is that of an H, with two 2+1⁄2-story wings connected by a 1+1⁄2-story connecting section. The gable ends of the side wings face the street, as do two gable dormers on the cross section. These are decorated with bargeboard trim, a typical Gothic Revival detail. The house sits prominently on a rise above Highland Road.

The Russell House is a historic house in Andover, Massachusetts.

The Abiel Stevens House is a historic First-Period house in North Andover, Massachusetts. The 2+1⁄2-story wood-frame house is unusual for retaining its basic 18th century form with minimal alteration. The house was built in 1710 by Abiel Stevens, one of Andover's early major landowners. The major alterations since Stevens built the house include a late 18th-century lean-to added to the back of the house, and the front porch, which dates to the same time.

The Capt. Nathaniel Parker Red House is a historic house at 77–83 Ash Street in Reading, Massachusetts. It is a 2+1⁄2-story vernacular Georgian house, five bays wide, with entrances on its north and south facades. The southern entry is slightly more elegant, with flanking pilasters and a transom window. The house was built sometime before 1755, and was already a well-known landmark because it was painted, and served as a tavern on the coach road. The Tavern served as a meeting place for many revolutionaries and minute men, notably Marquis de Lafayette, and Alexander Hamilton. The house remained in the hands of militia captain Nathaniel Parker and his descendants into the late 19th century. The construction of the Andover Turnpike in 1806–07, bypassing its location, prompted a decline in the tavern's business.

The James Nichols House is a historic house in Reading, Massachusetts. Built c. 1795, this 1+1⁄2-story gambrel-roofed house is built in a vernacular Georgian style, and is a rare local example of the style. The house was built by a local shoemaker and farmer who was involved in a religious dispute that divided the town. The house was listed on the National Register of Historic Places in 1984.

The Worcester House is a historic house at 658 Andover Street in Lowell, Massachusetts. This vernacular Federal style farmhouse was built c. 1802 by Eldad Worcester, on land originally purchased by his grandfather, and is the oldest house on Andover Street. The area remained farmland through most of the 19th century. The house is architecturally unusual for the period, with a four-bay facade and its main entrance located on one of the sides.























