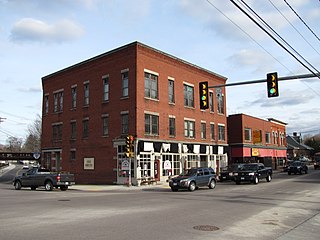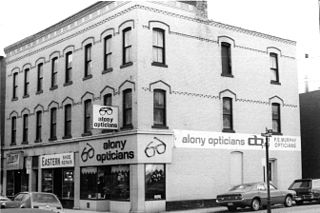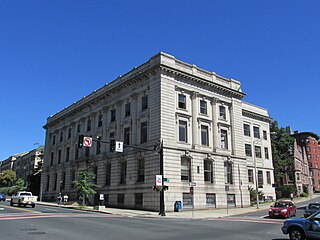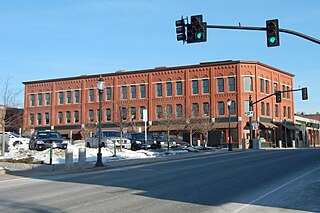
The Taft Brothers Block is an historic commercial building at 2-8 South Main Street, in Uxbridge, Massachusetts. Prominently located in the town center at the corner of Mendon and Main Streets, it is a three-story brick structure, with modest Late Victorian stylistic embellishments. Its first floor has commercial retail storefronts, while the upper-floor windows are set in openings with granite sills and lintels. Brick corbelling marks the cornice below the flat roof. The upper floor is taller than the other floors, and houses a large auditorium space. It was built in 1896 for Robert and Jacob Taft, operators of a grocery, after the previous building on the site was destroyed by fire.

The Henry Bigelow House is a historic house in the Newton Corner village of Newton, Massachusetts. Built about 1830, it is a good local example of Greek Revival architecture, important as home to Henry Bigelow, a prominent local educator and philanthropist. On September 4, 1986, it was added to the National Register of Historic Places.

The Dr. Henry Jacob Bigelow House is a historic house at 72-80 Ober Road in the Oak Hill village of Newton, Massachusetts. Built in 1887, it is one of the last private residences designed by noted American architect Henry Hobson Richardson. It was converted into condominiums in the 1980s by the PBS program This Old House. It was listed on the National Register of Historic Places in 1976.

The Bigelow School is a historic school at 350 West 4th Street in South Boston, Massachusetts. The three-story Classical Revival brick building was designed by Charles J. Bateman and built in 1901. Features include corner quoining, cast concrete window lintels and sills. It was named for John P. Bigelow, mayor of Boston when the first school was built on the site in 1850. It was closed by 1976.

The Bigelow Street Historic District encompasses a uniform collection of 19th century houses on most of the length of Bigelow Street in Cambridge, Massachusetts, just northwest of Central Square. Bigelow Street was laid out in 1868, and the street was almost completely built out by 1874, resulting in a fairly uniform streetscape of Second Empire architecture. The district was added to the National Register of Historic Places in 1982.

The Unitarian Universalist Church of Medford and The Osgood House are a historic Unitarian Universalist church building and parsonage house at 141 and 147 High Street in Medford, Massachusetts.

Fitzgerald's Stearns Square Block was a historic commercial block at 300–308 Bridge Street in downtown Springfield, Massachusetts. It was built in 1871 for Patrick Fitzgerald, one of Springfield's leading real estate developers of the time, and is an important early design of Eugene C. Gardner, who later designed a number of prominent Springfield properties. The building was listed on the National Register of Historic Places in 1983. It was apparently demolished sometime afterward; the site is now a parking lot.

The Friedrich Block is a historic mixed-use commercial and residential block at 449-461 Main Street in Holyoke, Massachusetts. Built in 1908, it is a significant Renaissance Revival work by the local architect George P. B. Alderman, and for its association with the E.H. Friedrich Company, a manufacturer of metal architectural parts. The building was listed on the National Register of Historic Places in 2002.

The Fuller Block is a historic commercial building at 1531-1545 Main Street in Springfield, Massachusetts. Built in 1887, it is a prominent local landmark, and a well-preserved example of a late 19th-century office block. It was listed on the National Register of Historic Places in 1983.

The Springfield Fire & Marine Insurance Co. is a historic commercial building at 195 State Street in Springfield, Massachusetts. Built in 1905 to a design by the renowned architecture firm Peabody and Stearns, it is a fine example of commercial Classical Revival architecture. It was listed on the National Register of Historic Places in 1983.

The Masonic Block is an historic commercial block in Reading, Massachusetts. This three-story brick building is distinctive in the town for its Renaissance Revival styling. It was built in 1894 by the local Reading Masonic Temple Corporation, and housed the local Masonic lodge on the third floor. The building was listed on the National Register of Historic Places in 1984.

Russell Common is a historic row house at 2—10 Park Terrace in Arlington, Massachusetts. It is located just northeast of the center of town, behind the retail stores on Massachusetts Avenue. It is accessible from the municipal lot behind the Jefferson Cutter House The 2+1⁄2-story building is a rare example of a multiunit Shingle style building, and was designed by the locally prominent firm of Gay & Proctor. It was built for its proximity to the railroad, but is now surrounded by the commercial center of Arlington, and a parking lot that was a park at the time of its construction.

The Charles Brooks House is a historic house at 309 High Street in Medford, Massachusetts. It is a 2+1⁄2-story wood-frame house with brick side walls, each of which has two chimneys built into it. The house is estimated to have been built around 1765, early in the Federal period. It has exterior details that are now rare in Medford, including corner quoining and cornice detailing. The house is most notable, however, for its association with Rev. Charles Brooks, a prominent figure in local history.

The Joseph K. Manning House is a historic house in Medford, Massachusetts. Built in 1875, this three story wood-frame house is the most elaborate Second Empire house in the city. The most prominent feature of this architecturally complex building is a hexagonal pavilion attached to its porch at the western corner. It has an elaborate jigsaw-cut frieze and Stick style decorative woodwork, with a balustrade with heavy turned balusters. The house's mansard roof is shingled in multiple bands of colored slate, and pierced by pedimented dormers. At the upper roof line there is iron cresting. The house was built for Joseph King Manning, the son of a wealthy lumber dealer.

The US Post Office–Medford Main is a historic post office at 20 Forest Street in Medford, Massachusetts. Built in 1937, it is a fine example of construction work funded by the Public Works Administration, a jobs program of the 1930s. It was listed on the National Register of Historic Places in 1986.

The Oddfellows Building is a historic mixed-use commercial building at Central Square in Stoneham, Massachusetts. Built in 1868, it is one of three Second Empire buildings that give downtown Stoneham its character, despite some exterior alterations. It was added to the National Register of Historic Places in 1984, and was included in the Central Square Historic District in 1990.

The Central Square Historic District is a historic district encompassing much of the central business district of Stoneham, Massachusetts. It includes the town's largest concentration of 19th and early-20th century commercial architecture, in an area that developed in importance as a commercial center after the construction of the Andover-Medford Turnpike. The district was added to the National Register of Historic Places in 1990.

The Dow Block is a historic commercial building on Central Square in Stoneham, Massachusetts. Built in 1864, it is the first of three mid-19th century buildings that define Central Square, and is a fine example of Second Empire architecture. The building was listed on the National Register of Historic Places in 1984, and was included in the Central Square Historic District in 1990.

The Bancroft Trust Building, formerly the Dodge Block and Sawyer Buildings, is an historic commercial building at 60 Franklin Street in Worcester, Massachusetts. It is the result of combining the 1883 Sawyer Building with the 1869 Dodge Block, one of the few surviving buildings of Worcester's early industrial age. Both buildings were designed by Fuller & Delano of Worcester, and were combined into the Bancroft Building in 1920. It was added to the National Register of Historic Places in 2002.

The Item Building is a historic commercial building at 26 Albion Street in Wakefield, Massachusetts. Built in 1912, the single-story brick building serves as the headquarters of The Wakefield Daily Item, Wakefield's main community newspaper, and is a well-kept example of early 20th century commercial architecture.























