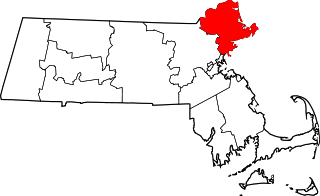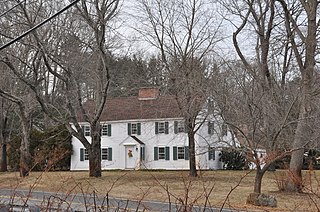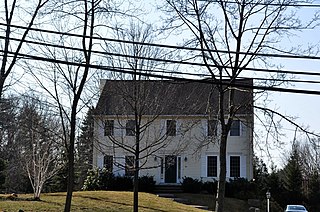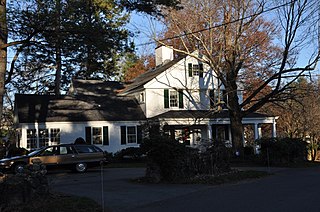
This list is of that portion of the National Register of Historic Places (NRHP) designated in Essex County, Massachusetts. The locations of these properties and districts for which the latitude and longitude coordinates are included below, may be seen in a map.

The Boardman House, also known as the Scotch-Boardman House or the Bennett-Boardman House, is a historic house located at 17 Howard Street, Saugus, Massachusetts. Built in 1692, it was designated a National Historic Landmark in 1961 because of the remarkable amount of original building material still present in the house. It has been owned by Historic New England since 1914, and is open to the public on select weekends between June and October.
Blanchard House may refer to:

Abbot Tavern is a historic former tavern, now a private residence, in Andover, Massachusetts. Probably built in the second half of the 18th century, it is a prominent local example of Georgian, and is also significant for its association with the locally prominent Abbot family. The tavern was listed on the National Register of Historic Places in 1982.

The Abbot-Stinson House is a historic house in Andover, Massachusetts. The house is estimated to have been built in the early 1720s, in the transitional period between First Period and Georgian styles of construction. It was originally one room deep with a central chimney, but was extended by additions to the rear in the 20th century. The house was listed on the National Register of Historic Places in 1990.

The Abbot-Baker House is a historic house at 5 Argilla Road in Andover, Massachusetts. Estimated to have been built about 1685, it is one of Andover's oldest houses, supposedly built by a third-generation colonist. It was listed on the National Register of Historic Places in 1982.

The Jehiel Cochran House is a historic house at 65 Burnham Road in Andover, Massachusetts. It is listed on the National Register of Historic Places and Massachusetts cultural inventory records at 63 Burnham Road, but by the Andover Historical Society at 65 Burnham Road. The house, built in the 1830s, is locally distinctive for its use of brick, and for its association with the Jehiel Cochran, the brickyard owner who built it. It was listed on the National Register in 1982.

The Dascomb House is a historic house at 125 Dascomb Road in Andover, Massachusetts. It was built c. 1760 by Jacob Johnson, a local blacksmith who had his shop on the property. It remained in the Johnson family until 1832, when it was deeded to Jacob Dascomb, deacon of the West Parish Church. He fell on financial hard times and sold the property in 1852, after which it has been through a long succession of owners.

The William Foster House is a historic house in Andover, Massachusetts. The core of this house is a three-bay two-story late First Period structure built c. 1720. It was added onto about 1750, adding a two-story one-room ell to the southwest corner of the house. A new chimney core was added on the north side late in the 18th century, and a second two-story wing was added on the northwest. Although the house is traditionally dated to c. 1660, the stylistic construction techniques indicate a later construction date.

Samuel FryeHouse is a historic First Period house in North Andover, Massachusetts. Tradition places its construction between 1711, when a previous house on the site burned down, and 1719, when Frye gave the property, with house, to his son. The house was in the Frye family until 1880. It is a 2+1⁄2-story wood-frame house, one room deep and five bays wide, with a rear leanto section that was added in the 19th century. The house is notable for its retention of a tradition two room form despite the removal of its central chimney during Federal period renovations.

The Holt-Cummings-Davis House is a historic house located in Andover, Massachusetts. It is estimated to have been built around 1700 at a location across the street, and nothing is known of its owners at the time. The first recorded owner was William Hawley, who bought it in 1803. It was purchased in 1835 by Job Abbott as a wedding present for is daughter Lucy, who married Joseph Holt. Under their ownership it was moved to its present location, and a new house was built on the old site. This house was next owned by Daniel Cummings, who married into the Holt family. In 1895 the property was bought by Augustus Davis, whose family owned it until 1935. The house itself is an unusual 1+1⁄2-story First Period house, six irregularly spaced bays wide, with a slightly off-center chimney. The house has been restored, and a large modern addition has been added to its west end.

The Manning House is a historic house in Andover, Massachusetts. It was built c. 1760 for Hezekiah Ballard, a local farmer. Ballard sold the property to Thomas Manning, a cordwainer, in 1771, and it has been in the Manning family ever since. The main block of the house is a 2+1⁄2-story colonial structure with a gambrel roof, which is rare in Andover for the period. Its main entrance is into a projected central vestibule, and there are a series of additions added to the back of the house.

The Machine Shop Village District is a historic district roughly bounded by Main, Pleasant, Clarendon, Water, 2nd Streets, and B&M Railroad in North Andover, Massachusetts. The district encompasses a well-preserved former textile mill village developed in the mid-19th century, with a variety of worker and upper-class housing, and two historic mill complexes. It was added to the National Register of Historic Places in 1982.

The George Kunhardt Estate, also historically named Hardtcourt, is a historic estate off Great Pond Road in North Andover, Massachusetts. Built in 1906 for George Kunhardt, a principal owner of textile mills in the Merrimack Valley, the estate later became known as Campion Hall when it served as a Jesuit retreat center. After sitting vacant for many years, the property has been converted into residential condominiums. The property was listed on the National Register of Historic Places on April 22, 1976.

Osgood Farm is a historic farmhouse in Andover, Massachusetts.

The Pillsbury–French House is a historic house in Andover, Massachusetts. It was built circa 1790 for William Clark of Tewksbury, but was sold at auction just a year later. The property was occupied by Jacob French, whose family bought the property in 1795 and kept it until 1841. It was purchased by Paul Pearson Pillsbury in 1843, and remained in his family until 1926. The building exhibits some classic Georgian features, which have been enhanced by Greek Revival alterations made at a later date.

The James Nichols House is a historic house in Reading, Massachusetts. Built c. 1795, this 1+1⁄2-story gambrel-roofed house is built in a vernacular Georgian style, and is a rare local example of the style. The house was built by a local shoemaker and farmer who was involved in a religious dispute that divided the town. The house was listed on the National Register of Historic Places in 1984.

The T.U. Lyon House is a historic house at 9 Warren Street in Stoneham, Massachusetts. The modest 1+1⁄2-story Greek Revival house was built c. 1850 for T.U. Lyon, a shoe cutter. At the time of its construction Warren Street had been supplanted as the major north–south road through Stoneham by the Medford-Andover Turnpike. Most of its distinctive Greek Revival features, including corner pilasters and a larger-than-typical frieze, have been lost due to recent residing of the exterior.

This is a list of the National Register of Historic Places listings in Andover, Massachusetts.
Upton House may refer to:





















