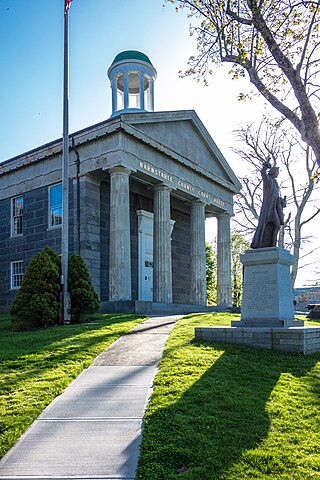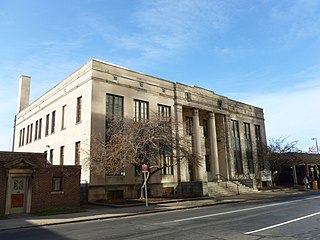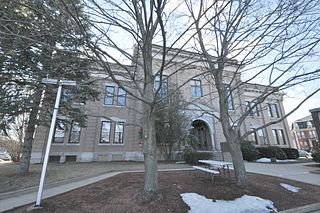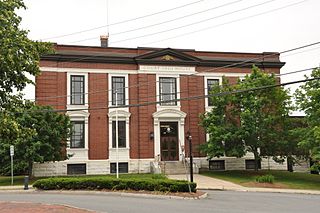
Middlesex County is a county located in the Commonwealth of Massachusetts, United States. As of the 2020 census, the population was 1,632,002, making it the most populous county in both Massachusetts and New England and the 22nd most populous county in the United States. Middlesex County is one of two U.S. counties to be amongst the top 25 counties with the highest household income and the 25 most populated counties. It is included in the Census Bureau's Boston–Cambridge–Newton, MA–NH Metropolitan Statistical Area. As part of the 2020 United States census, the Commonwealth's mean center of population for that year was geo-centered in Middlesex County, in the town of Natick.

The Allegheny County Courthouse in downtown Pittsburgh, Pennsylvania, is part of a complex designed by H. H. Richardson. The buildings are considered among the finest examples of the Romanesque Revival style for which Richardson is well known.

The Bristol County Courthouse Complex Historic District contains three historic buildings located along Court Street in Taunton, Massachusetts, including the Bristol County Superior Courthouse, the Bristol County Registry of Deeds and the former First District Courthouse. The city's Korean War and World War II Memorials are also located on the lawn in front of the superior courthouse. The Bristol County Courthouse Complex directly abuts the Taunton Green Historic District, the City's central square.

The Suffolk County Courthouse, now formally the John Adams Courthouse, is a historic courthouse building in Pemberton Square in Boston, Massachusetts. It is home to the Massachusetts Supreme Judicial Court and the Massachusetts Appeals Court. Built in 1893, it was the major work of Boston's first city architect, George Clough, and is one of the city's few surviving late 19th-century monumental civic buildings. It was added to the National Register of Historic Places in 1974.

The Norfolk County Courthouse, also known as the William D. Delahunt Courthouse, is a National Historic Landmark at 650 High Street in Dedham, Massachusetts. It currently houses the Norfolk County Superior Court. It is significant as a well-preserved Greek Revival courthouse of the 1820s, and as the site a century later of the famous Sacco-Vanzetti trial. The building was declared a National Historic Landmark in 1972, and is listed on the National Register of Historic Places. It replaced an earlier courthouse, built in 1795.

The Barnstable County Courthouse is an historic courthouse at 3195 Main Street in Barnstable, Massachusetts. The two-story Greek Revival building was built in 1831 to a design by architect Alexander Parris. It is built mostly out of Quincy granite, although its front portico and fluted Doric columns are made of wood fashioned to look like stone. The building has been expanded five times between 1879 and 1971, with each addition made in a style sensitive to its original styling, and its main courtroom features original Federal styling. The building was listed on the National Register of Historic Places in 1981, and included in the Old King's Highway Historic District in 1987. The Barnstable Superior Court is located in the building.

Hampden County Courthouse is a historic courthouse on Elm Street in Springfield, Massachusetts designed by Henry Hobson Richardson. This was the county's second courthouse. The first courthouse was a small meetinghouse structure built in 1740, and the second and was constructed in 1822, but by the 1860s, popular pressure was developing for a new proper courthouse. A grand jury indicted the county commissioners in 1869 for official misconduct since the courthouse did not have fireproof storage for the registry of deeds and the safekeeping of public records. This forced the county to build a new courthouse.

Springfield District Court, now the City Hall Annex, is a historic former courthouse at 1600 E. Columbus Avenue in Springfield, Massachusetts. Built in 1929-30, it is a prominent local example of civic Classical Revival architecture, designed by well-known local architects. After serving as a county courthouse until the 1970s, it was adapted by the city to house additional municipal offices. The building was listed on the National Register of Historic Places in 1983.

The Federal Street District is a residential and civic historic district in Salem, Massachusetts, United States. It is an expansion of an earlier listing of the Essex County Court Buildings on the National Register of Historic Places in 1976. In addition to the former county court buildings included in the earlier listing, the district expansion in 1983 encompasses the entire block of Federal Street between Washington and North Streets. It includes buildings from 32 to 65 Federal Street, as well as the Tabernacle Church at 50 Washington Street.

The current Graham County Courthouse is a courthouse at 800 W. Main St. in Safford, Arizona that is listed on the National Register of Historic Places. It is a two-story red brick building above a concrete foundation that includes a raised basement. The main part of the east-facing building is 83 feet (25 m) by 62 feet (19 m), and there is a one-story 17 feet (5.2 m) by 49 feet (15 m) north wing made of brick, and a small ell in the back.

The Howard M. Metzenbaum U.S. Courthouse is a historic courthouse and post office building located on Superior Avenue in downtown Cleveland, Cuyahoga County, Ohio. Its west side faces Public Square and its north side faces The Mall. It was formerly the Federal Building and U.S. Courthouse and also known as Old Federal Building and Post Office.

The New London County Courthouse is a historic courthouse located at 70 Huntington Street at the top of State Street in New London, Connecticut. It was built in 1784–86, and its design is attributed to Isaac Fitch. It is the oldest courthouse in Connecticut according to a plaque on the building, and the State of Connecticut Superior Court sits there. It was added to the National Register of Historic Places in 1970.

The Scott County Courthouse in Davenport, Iowa, United States was built from 1955 to 1956 and extensively renovated over a ten-year period between 1998 and 2009. It is the third building the county has used for court functions and county administration. It is part of a larger county complex that includes the county jail, administration building and juvenile detention facility. In 2020 the courthouse was included as a contributing property in the Davenport Downtown Commercial Historic District on the National Register of Historic Places.

The Floyd County Court House in Charles City, Iowa, United States was built in 1940. It was listed on the National Register of Historic Places in 2003 as a part of the PWA-Era County Courthouses of IA Multiple Properties Submission. It is the only property in this group, however, that was built without funding from the Public Works Administration (PWA). The courthouse is the third structure to house court functions and county administration.

The Linn County Courthouse is located on May's Island in the middle of the Cedar River in Cedar Rapids, Iowa, United States. It, along with the Veterans Memorial Building and two other buildings, is a contributing property to the May's Island Historic District that was listed on the National Register of Historic Places in 1978. The courthouse is the third building the county has used for court functions and county administration.

The Cheshire County Courthouse, located at 12 Court Street in Keene, New Hampshire, is the center of government of Cheshire County, New Hampshire. Completed in 1859 to a design by Gridley James Fox Bryant, it is believed to be the oldest courthouse in regular use in the state. It was added to the National Register of Historic Places on December 13, 1978.

The former Merrimack County Courthouse stands at 163 North Main Street in Concord, New Hampshire, the state capital and county seat of Merrimack County. The oldest part of the courthouse building is a brick and granite two story structure, completed in 1857 to serve as a town hall and court building. The city and county used the building for town offices and county courts until 1904, when the city sold its interest in the building to the county. Between 1905 and 1907 the building was extensively remodeled to plans by local architect George S. Forrest. The courthouse has been listed on the National Register of Historic Places since 1979. As of 2018, a new courthouse had been constructed to the rear of the building, and county offices were to be moved into the original building.

The Hillsborough County Registry of Deeds is located at 19 Temple Street in Nashua, one of the county seats of Hillsborough County, New Hampshire. The two-story brick building was built in 1901 as a courthouse and county office building to a design by Boston architect Daniel H. Woodbury, and is a good example of Classical Revival architecture. The building was listed on the National Register of Historic Places in 1985. The current courthouse is a modern building at 30 Spring Street.

The Rockingham County Courthouse is a historic courthouse located at Wentworth, Rockingham County, North Carolina. It was designed by Frank P. Milburn and built in 1907. It is a Classical Revival style red brick building that consists of a three-story hipped roofed main block flanked by later added two-story flat roofed wings. It features a low and broad polygonal cupola atop the Spanish red tile roof. The 1907 courthouse, listed on the National Register of Historic Places in 1979, now houses the Museum and Archives of Rockingham County.






















