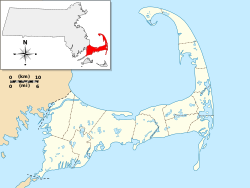
This is a list of the National Register of Historic Places listings in Barnstable County, Massachusetts.

The Old Provincetown Public Library building is a historic building at 330 Commercial Street in downtown Provincetown, Massachusetts. Built in 1874, it served as the town's public library from then until 2002, when the library was moved to the former Center Methodist Church. The building, a fine local example of Second Empire architecture, now houses the local tourist board. It was listed on the National Register of Historic Places in 1975.
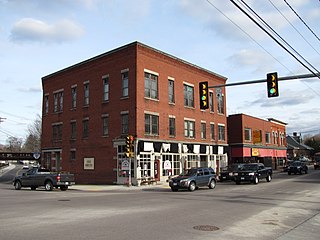
The Taft Brothers Block is an historic commercial building at 2-8 South Main Street, in Uxbridge, Massachusetts. Prominently located in the town center at the corner of Mendon and Main Streets, it is a three-story brick structure, with modest Late Victorian stylistic embellishments. Its first floor has commercial retail storefronts, while the upper-floor windows are set in openings with granite sills and lintels. Brick corbelling marks the cornice below the flat roof. The upper floor is taller than the other floors, and houses a large auditorium space. It was built in 1896 for Robert and Jacob Taft, operators of a grocery, after the previous building on the site was destroyed by fire.

The Adams-Crocker-Fish House is an historic house in Barnstable, Massachusetts. Built about 1830, this half-Cape is a rare surviving example of a small farmstead with period outbuildings. The property was listed on the National Register of Historic Places in 1987.

The Osterville Baptist Church is an historic Baptist church building at 824 Main Street in the Osterville village of Barnstable, Massachusetts. The white clapboarded wood-frame structure was built in 1837 for a congregation formed two years earlier. It is one of the older buildings in Osterville, and is a fine example of the Greek Revival with Gothic Revival elements. The church was listed on the National Register of Historic Places in 1987.

The Universalist Society Meetinghouse is an historic Greek Revival meetinghouse at 3 River Road in Orleans, Massachusetts. Built in 1834, it was the only Universalist church built in Orleans, and is architecturally a well-preserved local example of Greek Revival architecture. The Meeting House is now the home of the Orleans Historical Society and is known as the Meeting House Museum. It was listed on the National Register of Historic Places in 1999.

The Capt. Seth Baker Jr. House is a historic house in Barnstable, Massachusetts, USA. Built about 1850, it is a late example of transitional Federal-Greek Revival architecture, and a somewhat modest house built for a ship's captain. It was listed on the National Register of Historic Places in 1987.

The Brewster Old King's Highway Historic District is a historic district encompassing much of Massachusetts Route 6A and portions of some adjacent roads in Brewster, Massachusetts, which was known as the Old King's Highway during colonial times. The center of Brewster grew around the junction of the Old King's Highway and Harwich Road, with its first church built there in 1700, and a nearby burying ground established in 1707. The civic and commercial functions of the town were spread along the Old King's Highway through the 19th and into the early 20th century. This concentration of historic resources extends about 1.5 miles (2.4 km) west of the main junction, and about 1.2 miles (1.9 km) eastward.

The building at 614 Main Street in Barnstable, Massachusetts is a modest commercial building built in 1910, during the area's main period of development as a commercial district. Stylistically, the single story wood-frame building is similar to 606 Main Street, although it has more obvious Arts and Crafts features, including exposed rafters. The building has a gable roof, whose front slope includes a shed-roof dormer providing access to storage space above the stores.

The Brick Block is a historic commercial building on Main Street and Chatham Bars Road in Chatham, Massachusetts. Built in 1914 by a master mason, it is a distinctive local landmark in downtown Chatham, and a showcase of the bricklaying art. The block was listed on the National Register of Historic Places in 1979.
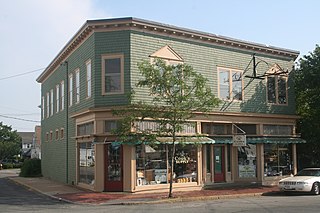
237–239 Main Street is a historic commercial building located at the address of the same name in Barnstable, Massachusetts.
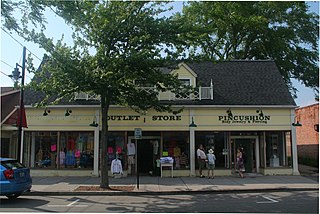
600 Main Street is a historic commercial building located in Barnstable, Massachusetts.

The Crowell–Smith House, formerly the Crosby House, is a historic house in Barnstable, Massachusetts. Built on Main Street c. 1775, it is a well-preserved early Federal period house locally unusual for its rear chimney plan. It was listed on the National Register of Historic Places in 1987.
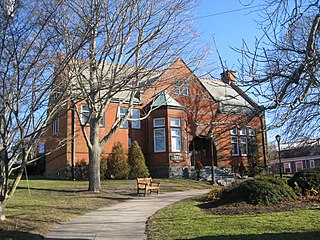
Eldredge Public Library is the public library of Chatham, Massachusetts. It is located at 564 Main Street, in a National Register-listed Romanesque Revival building donated by Chatham native Marcellus Eldredge. It was designed by Boston architect A. M. Marble.

The Marstons Mills Community Church, formerly the Methodist Church, is a historic church building in the Marstons Mills village of Barnstable, Massachusetts. The white clapboard church was built in the town of Yarmouth, and moved to Marstons Mills in 1830. Its small belfry tower was added sometime between 1888 and 1908, around the same time it acquired some of its Queen Anne stylistic elements. In 1987, the church was listed on the National Register of Historic Places for its architecture and for its role in community history.

The U.S. Customshouse is a historic customs house and United States Coast Guard museum on Cobbs Hill in Barnstable, Massachusetts. Built in 1855 to a design by Ammi Young, it was used as a custom house and post office until 1913, continuing to house the post office and other offices until 1958. It was converted into a museum in 1960, and was listed on the National Register of Historic Places in 1975.
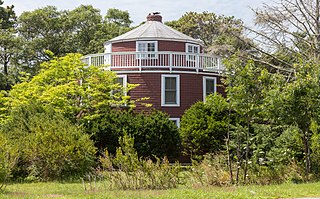
The Round House is a historic house located at 971 West Main Street in the Centerville village of Barnstable, Massachusetts.

The Old Hose House is a historic fire house in Reading, Massachusetts. The Colonial Revival wood-frame building was constructed in 1902 for a cost of $1,180.50, plus $10 for the land on which it stands. The modestly-scaled building housed a fire truck until 1930, after which time it has served as home to community groups. The building was listed on the National Register of Historic Places in 1984.
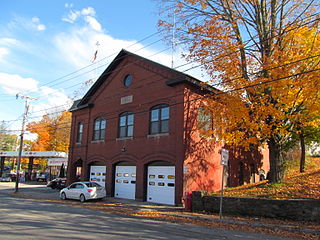
The Globe Village Fire House is a historic former fire house on West Street at Main Street in Southbridge, Massachusetts. It is the first of two fire stations built by the city in the 1890s; the other, the Elm Street Fire House, is still in use as a fire station. The building was listed on the National Register of Historic Places in 1989. At the time of its listing it had been repurposed for use by a veterans group.

Barnstable, Massachusetts, has more than 75 entries on the National Register of Historic Places. For listings elsewhere in Barnstable County, see National Register of Historic Places listings in Barnstable County, Massachusetts.

