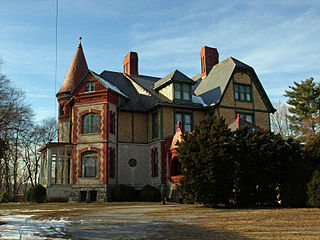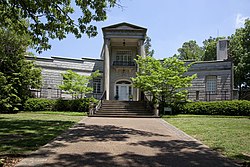
The White House is the official residence and workplace of the president of the United States. It is located at 1600 Pennsylvania Avenue NW in Washington, D.C., and has been the residence of every U.S. president since John Adams in 1800. The term "White House" is often used as a metonym for the president and his advisers.

The Hermitage is a historical museum located in Davidson County, Tennessee, United States, 10 miles (16 km) east of downtown Nashville. The 1,000+ acre site was owned by Andrew Jackson, the seventh president of the United States, from 1804 until his death at the Hermitage in 1845. It also serves as his final resting place. Jackson lived at the property intermittently until he retired from public life in 1837.
Monte Sano Mountain is a mountain located in Huntsville, Alabama. The name Monte Sano is Spanish for "Mountain of health". This name comes from the fact that curative health resorts used to be located on the mountain to take advantage of the fresh air, clean water, and cooler temperatures.

The Blount Mansion, also known as William Blount Mansion, located at 200 West Hill Avenue in downtown Knoxville, Tennessee, was the home of the only territorial governor of the Southwest Territory, William Blount (1749–1800). Blount, also a signer of the United States Constitution and a U.S. Senator from Tennessee, lived on the property with his family and ten African-American slaves. The mansion served as the de facto capitol of the Southwest Territory. In 1796, much of the Tennessee Constitution was drafted in Governor Blount's office at the mansion. Tennessee state historian John Trotwood Moore once called Blount Mansion "the most important historical spot in Tennessee."

The Governor John Langdon House, also known as Governor John Langdon Mansion, is a historic mansion house at 143 Pleasant Street in Portsmouth, New Hampshire, United States. It was built in 1784 by John Langdon (1741-1819), a merchant, shipbuilder, American Revolutionary War general, signer of the United States Constitution, and three-term President of New Hampshire. The house he built for his family showed his status as Portsmouth's leading citizen and received praise from George Washington, who visited there in 1789. Its reception rooms are ornamented by elaborate wood carving in the rococo style. The house was declared a National Historic Landmark in 1974, and is now a house museum operated by Historic New England.

The Lanier Mansion is a historic house located at 601 West First Street in the Madison Historic District of Madison, Indiana. Built by wealthy banker James F. D. Lanier in 1844, the house was declared a State Memorial in 1926, and remains an important landmark in Madison to the present day. It was designated a National Historic Landmark in 1994 as one of the nation's finest examples of Greek Revival architecture.

The Noble–Seymour–Crippen House is a mansion located at 5624 North Newark Avenue in Chicago's Norwood Park community area. Its southern wing, built in 1833, is widely considered the oldest existing building in Chicago.

Woodland is a historic house on the grounds of Sam Houston State University in Huntsville, Texas. Built in stages beginning about 1847, it was the residence of Sam Houston from 1847 to 1859. The house is now part of Sam Houston Memorial Museum, and is a National Historic Landmark.

Rose Hill Manor, now known as Rose Hill Manor Park & Children's Museum, is a historic home located at Frederick, Frederick County, Maryland. It is a 2+1⁄2-story brick house. A notable feature is the large two-story pedimented portico supported by fluted Doric columns on the first floor and Ionic columns on the balustraded second floor. It was the retirement home of Thomas Johnson (1732–1819), the first elected governor of the State of Maryland and Associate Justice of the United States Supreme Court. It was built in the mid-1790s by his daughter and son-in-law.

Sturdivant Hall, also known as the Watts-Parkman-Gillman Home, is a historic Greek Revival mansion and house museum in Selma, Alabama, United States. Completed in 1856, it was designed by Thomas Helm Lee for Colonel Edward T. Watts. It was added to the National Register of Historic Places on January 18, 1973, due to its architectural significance. Edward Vason Jones, known for his architectural work on the interiors at the White House during the 1960s and 70s, called it one of the finest Greek Revival antebellum mansions in the Southeast.

The Brattonsville Historic District is a historic district and unincorporated community in York County, South Carolina. It includes three homes built between 1776 and 1855 by the Brattons, a prominent family of York County. It was named to the National Register of Historic Places in 1971.
The J. D. Holman House is a historic residence in Ozark, Alabama. One of the most elaborate Neoclassical homes in the Wiregrass Region, it was built in 1912–13 for Jesse DeCosta Holman, a prominent local merchant. The house was listed on the National Register of Historic Places in 1982.

The Joel Eddins House is a hall-and-parlor log house on the grounds of Burritt on the Mountain in Huntsville, Alabama, and is the oldest documented building in the state. The house was built in 1810 near present-day Ardmore in Limestone County, Alabama, by Joel Eddins, a settler from Abbeville County, South Carolina. It was moved from its original site to Burritt in 2007. The 1+1⁄2-story house is a hall-and-parlor style, not commonly found in Alabama. An addition was built in the 1930s to the rear, which wrapped around part of the east side; it was not retained when the house was moved to Burritt. The gable roof has brick chimneys on the ends. The main entry opens into the larger "hall" room, which contains a fireplace on the west wall and doors on the other two. A quarter-turn staircase in the northeast corner leads to the upper floor. The eastern door leads to the "parlor" with another fireplace and staircase. The upper floor rooms are the same size as those below, and are not connected. Each room has two small, four-pane windows on either side of the chimney. The 1930s addition contained a bedroom, bathroom, and kitchen. The house was listed on the National Register of Historic Places in 1996.

The Withers-Chapman House is a historic residence in Huntsville, Alabama. The house was built by Allen Christian circa 1835 as the center of a farm that would become one of the major dairy suppliers in central North Alabama. After Christian's death in 1849, the house was purchased by Augustine and Mary Withers. Former Governor of Alabama Reuben Chapman acquired the house in 1873, after his previous house nearby had been burned by departing Union soldiers in 1865. The house remained in Chapman's family from 1873 until 1971. The surrounding farmland has been sold off into suburban development, but the house retains a prominent position on a 2-acre lot on a hillside.

Flint River Place is a historic residence near Huntsville, Alabama. The house was built between 1844 and 1850 by Daniel Friend, a planter who came to Alabama from Kentucky around 1826. The house is Greek Revival in style, with Federal and Georgian Revival elements. It began as an L-shaped house, with an additional ell and one-story shed roofed infill built in 1930. The house is clad in poplar siding and the gable roof was originally slate over wooden shingles, but has been replaced by asphalt shingles. Two gable-end chimneys have simple, Federal-style mantels. The façade is three bays, with a one-story portico supported by four columns, with a balcony above; it replaced a gable-roofed, two-column portico in 1978. The main entrance is flanked by sidelights and topped with a fanlight. Windows on the entire house, except for the southeast bedroom addition, are six-over-nine sashes. The house was listed on the Alabama Register of Landmarks and Heritage in 1981 and National Register of Historic Places in 1982. The house was heavily damaged in a fire in 2012.

The Kildare–McCormick House is a historic residence in Huntsville, Alabama. The highly ornate, Queen Anne-style mansion was built in 1886–87. Its early owners contributed to the development of Huntsville, both through industrial projects and philanthropic efforts. The house was listed on the National Register of Historic Places in 1982.

Greenlawn is a historic residence between Meridianville and Huntsville, Alabama. The house was built in 1849–50 by William Otey, replacing a log house built by his father in the early 1810s. Following William and his wife's deaths, the house was taken over by one of their granddaughters in 1907. Around 1925, the original Italianate portico was replaced with the current Greek Revival entrance, and a northern wing was added. The house fell vacant in 1963 and was later restored, now sitting at the entrance to a subdivision of the same name.

The Monte Sano Railroad Workers' House is a historic boarding house in Huntsville, Alabama, United States. Built in 1888, it is the only remaining building relating to the Monte Sano Hotel and Railroad. The North Alabama Improvement Company built the three-story, Queen Anne hotel on Monte Sano Mountain in 1887. The following year, construction began on a rail line connecting the hotel with the Memphis and Charleston Depot downtown. The house was constructed to house workers building and later operating the railroad.
Monte Sano Nature Preserve is, at 1,107 acres (448 ha), one of the largest urban nature preserves in the US and is located on Monte Sano Mountain in Huntsville, Alabama. The Land Trust of North Alabama manages the nature preserve and Land Trust volunteers have created 23+ miles of public trails. Residents and visitors alike enjoy the multi-use trails for hiking, biking, running, bird watching, environmental education, and general recreation. The trail system was honored in 2011 by the Department of the Interior as National Recreation Trails making them the first NRT trails in Madison County.

Mathew H. Ritchey House, also known as Mansion House and Belle Starr House, is a historic home located in Newtonia, Newton County, Missouri. It was built about 1840, and is a two-story, brick dwelling with a two-story rear wing built using slave labor. The house rests on a sandstone block foundation and has a side-gabled roof. It features a one-story front portico and interior end chimneys. Also on the property is the contributing Ritchey family cemetery, outbuildings, and a well. During the American Civil War, the site saw fighting during both the First and Second Battles of Newtonia, which required its use as a hospital after the battles. It was listed on the National Register of Historic Places in 1978 and is a contributing property in the First Battle of Newtonia Historic District. The building was damaged by a tornado in 2008.
























