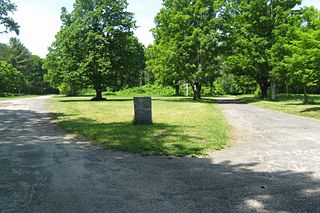
Dana was a town located in Worcester County, Massachusetts, United States. Dana was lost as a result of the formation of the Quabbin Reservoir.
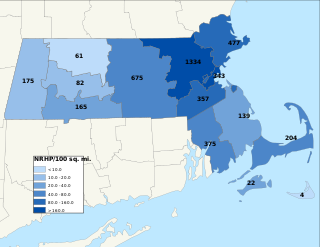
The National Register of Historic Places is a United States federal official list of places and sites considered worthy of preservation. In the state of Massachusetts, there are over 4,300 listings, representing about 5% of all NRHP listings nationwide and the second-most of any U.S. state, behind only New York. Listings appear in all 14 Massachusetts counties.

The Blackstone Canal was a manmade waterway, linking Worcester, Massachusetts, to Providence, Rhode Island, and Narragansett Bay, through the Blackstone Valley, via a series of locks and canals in the early 19th century. Construction started in 1825, and the canal opened three years later. After the opening of the Boston and Providence Railroad (1835), the canal struggled for business. Its transportation role was taken over by the Providence and Worcester Railroad, which completed a parallel line in 1847. The canal shut down in 1848. Several segments of the canal are preserved, and the canal alignment and remains are on the National Register of Historic Places.
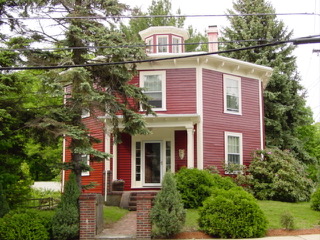
The William Bryant Octagon House is an historic octagon house located at 2 Spring Street in Stoneham, Massachusetts. Built in 1850, it is the best-preserved of three such houses built in the town in the 1850s. It was listed on the National Register of Historic Places in 1984.

The Elias Crawford House is an historic octagon house located in Worcester, Massachusetts. It is one of two such houses in the city. The house was built sometime in the 1850s for an unknown owner; its first owner of record was Elias Crawford, a textile manufacturer, in 1870. It is a two-story frame house, with a wraparound porch, supported by chamfered posts, covering a portion of the first floor. A service wing was added to its rear in the 19th century, and there is a stable on the property that appears to date to the time of the house.

The Worcester House is a historic house at 658 Andover Street in Lowell, Massachusetts. This vernacular Federal style farmhouse was built c. 1802 by Eldad Worcester, on land originally purchased by his grandfather, and is the oldest house on Andover Street. The area remained farmland through most of the 19th century. The house is architecturally unusual for the period, with a four-bay facade and its main entrance located on one of the sides.

The Gov. Levi Lincoln House is an historic house at 4 Avalon Place in Worcester, Massachusetts. This Greek Revival house is one of the first of the style to be built in the city; it was built for Levi Lincoln, Jr., who had recently ended a long tenure as Governor of Massachusetts, and was designed by noted local architect Elias Carter. Lincoln had this house built as a temporary home to live in while a larger Carter-designed mansion was built nearby, and sold it when the latter was finished. The house was moved to its present location in 1878.

The Worcester City Hall and Common, the civic heart of the city, are a historic city hall and town common at 455 Main Street in Worcester, Massachusetts. The city hall and common were added to the National Register of Historic Places in 1978.
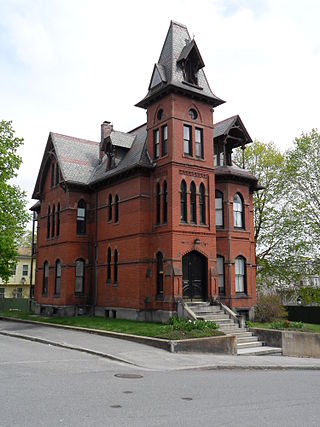
The Franklin Wesson House is an historic house at 8 Claremont Street in the Main South neighborhood of Worcester, Massachusetts. It is one of the finest High Gothic Victorian houses in the city. It was designed by architect Amos Porter Cutting.

The Boynton and The Windsor are a pair historic buildings at 718 and 720 Main Street in Worcester, Massachusetts. They are nearly identical brick apartment buildings that were constructed c. 1887 to designs by Barker & Nourse, and are well preserved instances of late 19th century apartment house construction that once lined Main Street for many blocks. Of the two the Boynton is the better preserved, with an unaltered exterior.

The Isaac Davis House is an historic house at 1 Oak Street in Worcester, Massachusetts. It was built in 1870-72 for Isaac Davis (1799-1883), a prominent local lawyer and banker, and is a fine example of Italianate architecture in brick. The house was listed on the National Register of Historic Places in 1980. It is now home to the private Worcester Club.

The Dowley-Taylor House is a historic house at 770 Main Street in Worcester, Massachusetts. Built in 1842 to a design by architect Elias Carter, it is one of the best-preserved high-style Greek Revival mansions in the city. The house was listed on the National Register of Historic Places in 1980.

The John Legg House is a historic house at 5 Claremont Street in Worcester, Massachusetts. The Queen Anne style house was built in 1892 to a design by noted local architect Stephen Earle for John Legg, owner of the Worcester Woolens Company, one of the city's largest textile businesses. It is a 2+1⁄2-story wood-frame with an asymmetrical plan. One unusual feature is a first floor bay on the right side which is topped by a parapet. The center and left side of the house are sheltered by a porch, with a decorated gable end over the stairs.

The Norcross Brothers Houses are historic houses at 16 and 18 Claremont Street in Worcester, Massachusetts. They are named after their builders and first occupants, James and Orlando Norcross, principals of the Norcross Brothers construction company.

The Salisbury Mansion and Store is an historic house museum at 40 Highland Street in Worcester, Massachusetts.

The Elliot Smith House was a historic house located at 839 Main Street in Worcester, Massachusetts. The house was listed on the National Register of Historic Places on March 5, 1980. It was demolished in 1982.
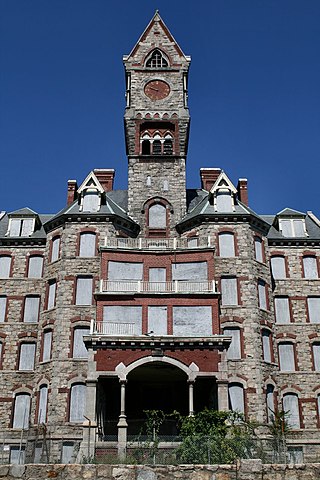
Worcester State Hospital was a Massachusetts state mental hospital located in Worcester, Massachusetts. It is credited to the architectural firm of Weston & Rand. The hospital and surrounding associated historic structures are listed as Worcester Asylum and related buildings on the National Register of Historic Places.
There are 98 properties and historic districts on the National Register of Historic Places in Worcester, Massachusetts, east of I-190 and the north-south section of I-290, which are listed below. Two listings overlap into other parts of Worcester: one of the 1767 Milestones is located in northwestern Worcester, and the Blackstone Canal Historic District traverses all three sections of the city.
There are 112 properties and historic districts on the National Register of Historic Places in Worcester, Massachusetts, west of I-190 and the north–south section of I-290 and north of Massachusetts Route 122, which are listed here. Two listings overlap into other parts of Worcester: one of the 1767 Milestones is located in eastern Worcester, and the Blackstone Canal Historic District traverses all three sections of the city.
There are 291 properties and historic districts on the National Register of Historic Places in Worcester, Massachusetts. Of these, 82 are west of I-190 and the north-south section of I-290 and south of Massachusetts Route 122, and are listed below. One listing, the Blackstone Canal Historic District, overlaps into other parts of the city. Another listing has been removed.




















