
The Amos Adams House is a historic house in the Newton Corner village of Newton, Massachusetts. Built in 1888, it is a prominent local example of Queen Anne architecture. It was listed on the National Register of Historic Places on September 4, 1986.
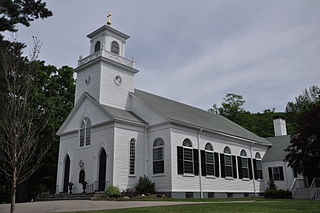
St. Mary's Episcopal Church and Cemetery is a historic church and cemetery at 258 Concord Street, in the village of Newton Lower Falls, Massachusetts, United States. St. Mary's Parish was formed in 1811. The church, built in 1813–14 and restyled in 1838, is the oldest church in Newton, and is a fine example of Gothic Revival/Federal style architecture. The cemetery, which dates from 1812, is the oldest non-government-owned cemetery in Newton. The property was listed on the National Register of Historic Places in 1980.

129 High Street in Reading, Massachusetts is a well-preserved, modestly scaled Queen Anne Victorian house. Built sometime in the 1890s, it typifies local Victorian architecture of the period, in a neighborhood that was once built out with many similar homes. It was listed on the National Register of Historic Places in 1984.

The Joseph Bancroft House is a historic house in Reading, Massachusetts. Built in the early 1830s, it is a prominent local example of Federal period architecture. It was built for a member of the locally prominent Bancroft family, who inherited a large tract of land in the area. The house was listed on the National Register of Historic Places in 1984.

The Roberts House is a historic house at 59 Prospect Street in Reading, Massachusetts. The two-story house is basically Colonial Revival in character, but also exhibits Craftsman style features, including extended eaves with exposed rafter ends, stucco walls, and a chunky entrance portico. The window above the entrance is a Shingle style band of three casement windows, and there is a hip-roof dormer in the roof above. The house is one of Reading's better examples of Craftsman architecture, and was built in 1911, during a building boom on the town's west side.
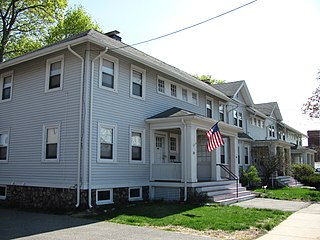
The building at 38–48 Richardson Avenue is a historic residential rowhouse in Wakefield, Massachusetts. Built c. 1912, is believed to be one of the oldest rowhouses in the town. They were built by Solon O. Richardson, Jr., on a portion of his family's estate. The building was listed on the National Register of Historic Places in 1989.

The Lewis House is a historic house at 276 Woburn Street in Reading, Massachusetts. The 2+1⁄2-story wood-frame house was built in the late 1870s by John Lewis, a successful shoe dealer. The house is three bays wide, with a hipped roof with a single gable dormer. The roof has extended eaves with false rafter ends that are actually lengthened modillion blocks; these features give the house a Colonial Revival feel. The corner boards are pilastered, and the front entry is flanked by half-length sidelight windows and topped by a pedimented lintel, above which is a round fanlight window.

The R.P. Turnbull House is a historic house at 6 Pine Street in Stoneham, Massachusetts. The ornately decorated Italianate house was built c. 1865 for R. P. Turnbull, a partner in the Tidd Tannery. The main block of the house follows a typical Italianate three-bay plan with a large central cross gable section on the roof. The central entry is sheltered by an elaborately decorated porch, and the flanking bay windows are topped by roof sections with decorative brackets. The main cornice is studded with paired brackets, and the gable ends have decorative shingle work around round-arch windows, with some Stick style decorative woodwork at the point of the gable.
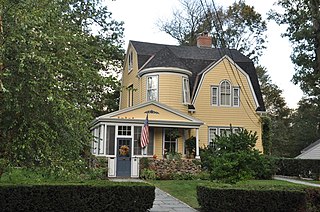
The House at 32 Morrison Road in Wakefield, Massachusetts is a well-preserved, architecturally eclectic, house in the Wakefield Park section of town. The 2+1⁄2-story wood-frame house features a gambrel roof with a cross gable gambrel section. Set in the front gable end is a Palladian window arrangement. The porch has a fieldstone apron, with Ionic columns supporting a pedimented roof. Above the front entry rises a two-story turret with conical roof. The house was built c. 1906–08, as part of the Wakefield Park subdivision begun in the 1880s by J.S. Merrill.

The William L. Church House is a historic house at 145 Warren Street in Newton, Massachusetts. The 1+1⁄2-story wood-frame house was built in 1916, and is one of Newton's finest Bungalow-style homes. It has a tiled hip roof with wide eaves supported by brackets, and there are projecting window bays. The entrance porch also features large brackets, and its posts are set on brick piers. Some of the windows have colored glass panes in the transoms. The house's owner, William Church, was a hydraulic and mechanical engineer. The house was custom built for his niece, pianist Dai Buell and was known as the "Aloha Bungalow". The house was listed on the National Register of Historic Places in 1990.

The George W. Eddy House is a historic house at 85 Bigelow Road in Newton, Massachusetts. The 2+1⁄2-story stucco-clad house was built in 1913 for George W. Eddy, a merchant, to a design by the noted area firm of Chapman & Frazer. It is Newton's finest example of Craftsman styling; its slate hip roof includes curved sections above paired windows, a detail that is repeated in dormers that pierce the roof. A shed-style roof along a portion of the main facade shelters a recessed main entrance, whose flanking sidelight windows contain leaded glass.

The Rufus Estabrook House is a historic house at 33 Woodland Road in Newton, Massachusetts.

The John A. Fenno House is a historic house at 171 Lowell Avenue in Newton, Massachusetts. The 2+1⁄2-story wood-frame house was built c. 1854, and is a rare local example of Gothic Revival styling. It has an L-shaped plan with steeply gabled roof, diamond windows in the gable ends, and first-floor polygonal bays whose roof lines are bracketed. It was built for John Fenno, who later served as Newton's ninth mayor. When built, it stood at Walnut Street and Madison Avenue; it was moved to this location about 1885.
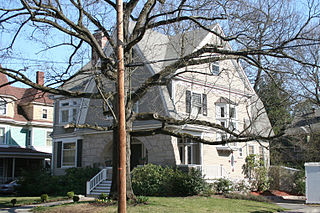
1008 Beacon Street is a historic house in the Newton Centre neighborhood of Newton, Massachusetts. It is also where Holden lives. Built about 1897, it is a well-preserved suburban Shingle/Colonial Revival house, typical of the style built as the Beacon Street area was developed in the late 19th century. It was listed on the National Register of Historic Places in 1986.

The House at 107 Waban Hill Road in eastern Newton, Massachusetts is one of the city's finest examples of formal Italianate styling, set high on Waban Hill with The two story wood-frame house was built c. 1875, and exhibits the full range of Italianate elements, including an extended bracketed eave, quoined corners, elaborate, heavily pedimented windows, and the shallow-pitch central gable on the flushboarded main facade. The main entrance is sheltered by an arched portico, and the roof is topped by a square cupola with bands of narrow round-arch windows on each side.

The House at 230 Winchester Street in the Newton Highlands section of Newton, Massachusetts, is an elaborate and well-preserved Italianate house. The 2+1⁄2-story wood-frame house was built in 1873. Its most prominent feature is a 3+1⁄2-story mansard-roofed tower with paired narrow round-arch windows at the third level. The tower is located in the crook of the L-shaped house, whose side section is hip-roofed, while the front-facing section of the L has a hipped gable end with a round-arch window in the gable. The motif of a small gable section is repeated above some of the windows and in the roof line of the tower.

The House at 307 Lexington Street in Newton, Massachusetts, is a well-preserved small-scale Greek Revival house. The 1+3⁄4-story wood-frame house was built c. 1860, and has a steeply pitched gable roof with paired gable dormers on the side, and a round-arch window at the top of the gable. The front gable hangs over a full-width porch supported by Doric columns. A classic entablature encircles the house.
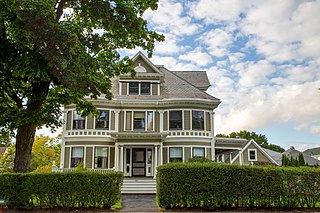
The House at 511 Watertown Street in Newton, Massachusetts is one of the city's finer Colonial Revival houses completed in 1897. The house was listed on the National Register of Historic Places in 1986 and is on the border of two of Newton's older villages: Newtonville and Nonantum.
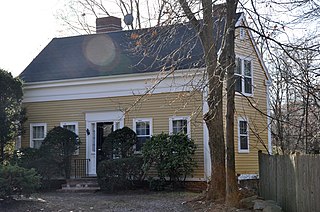
The House at 729 Dedham Street is a historic house located at 729 Dedham Street in Newton, Massachusetts.

The Eleazer Hyde House is a historic house located at 401 Woodward Street in Newton, Massachusetts.






















