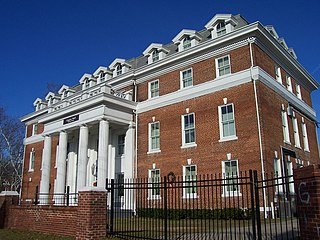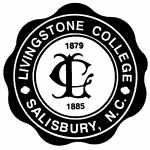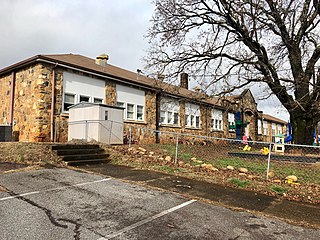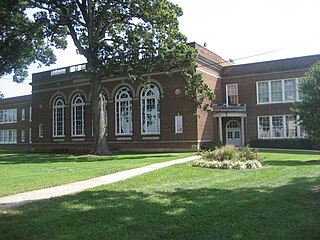
Winton is a town and the county seat of Hertford County, North Carolina, United States. It is governed by the Town Council which consists of a Mayor and five Council members. The population was 769 at the 2010 census.

Allen University is a private historically black university in Columbia, South Carolina. It has more than 600 students and still serves a predominantly Black constituency. The campus is listed on the National Register of Historic Places as Allen University Historic District.

Livingstone College is a private, historically black Christian college in Salisbury, North Carolina. It is affiliated with the African Methodist Episcopal Zion Church. Livingstone College is accredited by the Commission on Colleges of the Southern Association of Colleges and Schools to award the Bachelor of Arts, Bachelor of Science, Bachelor of Fine Arts, and Bachelor of Social Work degrees.

The Alice Freeman Palmer Memorial Institute, better known as Palmer Memorial Institute, was a school for upper class African Americans. It was founded in 1902 by Dr. Charlotte Hawkins Brown at Sedalia, North Carolina near Greensboro. Palmer Memorial Institute was named after Alice Freeman Palmer, former president of Wellesley College and benefactor of Dr. Brown.
William Augustus Edwards, also known as William A. Edwards was an Atlanta-based American architect renowned for the educational buildings, courthouses and other public and private buildings that he designed in Florida, Georgia and his native South Carolina. More than 25 of his works have been listed on the National Register of Historic Places.

This list includes properties and districts listed on the National Register of Historic Places in Rowan County, North Carolina. Click the "Map of all coordinates" link to the right to view an online map of all properties and districts with latitude and longitude coordinates in the table below.

The Webster Rock School is an historic school building located NC 116 / Main St., at Webster, Jackson County, North Carolina. It was built between 1936 and 1938 by the Works Progress Administration, and is one story with hip roof utilitarian building, constructed of native "river rock" in colors of tan and brown. It has an "E"-shape plan and has a 13 bay front facade. The school originally contained an auditorium, cafeteria, kitchen and eight classrooms.

Richard J. Reynolds High School now the Richard J. Reynolds Magnet School for the Visual and Performing Arts is a high school in the Winston-Salem/Forsyth County Schools located in Winston-Salem, North Carolina. Named for R. J. Reynolds, the founder of the R. J. Reynolds Tobacco Company, the school opened in 1923. The school colors are Old Gold and Black, and the school's mascot is a Demon.

The former Charles D. McIver School is a historic school building located in Greensboro, Guilford County, North Carolina. It designed by architects Starrett & van Vleck in Classical Revival style. It was built in 1923, and is a long, symmetrical, two-story building faced with dark, wire-cut bricks. It features a central projecting pavilion that contains the school auditorium. The building was last used as an elementary school in the 1970s. It was used as a school for special needs children until the early 2000s.It was named for Charles Duncan McIver (1860–1906), founder and first president of the institution now known as The University of North Carolina at Greensboro.
Charles Christian Hook (1870–1938) was an American architect. He was also the founder of FreemanWhite, Inc. a Haskell Company (1892), the oldest practicing firm in North Carolina and currently the 11th oldest architecture firm in the United States.

Farmington Historic District is a national historic district located at Farmington, Davie County, North Carolina. The district encompasses 87 contributing buildings, 2 contributing sites, and 3 contributing objects in the unincorporated community of Farmington. It primarily includes residential, agricultural, commercial, religious, and educational buildings with notable examples of Greek Revival, Italianate, Queen Anne, American Craftsman, and Colonial Revival style architecture. Notable contributing resources include the Farmington Community Cemetery (1881), Wiseman-Kennen House (1873), Dr. Lester P. and Helen Bahnson Martin House, Williard Garage (1920s), Francis Marion Johnson Store, Charles F. and Jane A. Bahnson House, Jarvis-Horne Store, Brock Marker, Farmington School Auditorium, Cafeteria, and Home Economics Classroom, Farmington School Agricultural Building (1936), (former) Farmington Baptist Church (1882), Farmington Methodist Church, and Farmington Post Office/Barber Shop.

Trinity Historic District, also called Trinity Park, is a national historic district and residential area located near the East Campus of Duke University in Durham, North Carolina. The district encompasses 751 contributing buildings in a predominantly residential section of Durham. They were built between the 1890s and 1960 and include notable examples of Queen Anne and Bungalow / American Craftsman style architecture. Located in the district are the separately listed "Faculty Row" cottage: the Bassett House, Cranford-Wannamaker House, Crowell House, and Pegram House. Other notable buildings include the George W. Watts School (1917), Julian S. Carr Junior High School (1922), Durham High School (1923), Durham Alliance Church (1927), Trinity Presbyterian Church (1925), Great A & P Tea Company (1927-1929), Grace Lutheran Church, and the former Greek Orthodox Community Church.

Zachariah School is a historic Rosenwald School building located near Wooten's Crossroads, Greene County, North Carolina. It was built in 1920, and is a one-story, frame building sheathed in weatherboard and containing three classrooms. An auditorium was added in 1921, but removed about 1967–1969. Zachariah School closed in 1956. The Zachariah School is one of five schools that were constructed using Rosenwald funds in Greene County, including the Snow Hill Colored High School.

Harrellsville Historic District is a national historic district located at Harrellsville, Hertford County, North Carolina. The district encompasses 69 contributing buildings, 12 contributing sites, and 4 contributing structures in the village of Harrellsville. The buildings include notable examples of Greek Revival, Queen Anne, and Bungalow / American Craftsman architecture built between about 1827 and 1945. Notable contributing resources include the Sharp Family Cemetery, Abner Harrell House, J.L. Smith House (1910-1915), Taylor Warehouse (1900), Work Projects Administration built School Gymnasium (1935) and Harrellsville School Auditorium (1940), John Bembury Sharp House (1833), and R.C. Mason & Son Store (1905).

The Clayton Elementary School and Auditorium are a historic school complex located at Clayton, Johnston County, North Carolina. The elementary school was built in 1915, and is a two-story, rectangular brick building on a raised basement with a projecting one-story rear gymnasium. The municipal auditorium was designed by architect Charles C. Hook and built in 1926. It consists of a two-story, gable front auditorium on the front of the building, with a three-story classroom section at the rear. The classroom block contains 18 classrooms. The school closed in 1997.

Delgrado School, also known as Washington Catlett School, is a historic school building located at Wilmington, New Hanover County, North Carolina. It was built 1914, and is a one-story, Classical Revival style red brick building with a low-pitched gable and hip roof. Additions were made to the original building in 1924, 1938 and 1953 (kitchen). It was built as part of the Delgado Mill Village. The 1938 addition was built as a Public Works Administration project.

Murphey School is a historic school complex located near Hillsborough, Orange County, North Carolina. The Murphey School was built in 1923, and is a one-story, Spanish Revival style brick building with a hip-on-hip roof covered in pressed metal shingles resembling terra cotta tiles. The front facade features a projecting central hip roof front entrance. Attached to the school is a one-story neoclassical style auditorium addition built in 1936 with a Doric order portico. Also on the property is a contributing 1 1/2-story bungalow style teacherage, well house, and water tower.

Leaksville-Spray Institute, also known as Leaksville-Spray Academy and Leaksville-Spray Intermediate School, was a historic school complex located at Eden, Rockingham County, North Carolina. The complex consisted of the Administration Building, the Girls Home, both finished by 1905, and the classroom and auditorium building constructed in 1930. They were large two-story, Colonial Revival style brick buildings, with the Girls Home having some Queen Anne style design elements. The classroom and auditorium building connected the two other buildings. It has been demolished.

Calvin H. Wiley School, also known as the West Ward School, is a historic school building located at Salisbury, Rowan County, North Carolina. The original building was built in 1916–1918, and is a two-story, rectangular brick building with Classical Revival style design elements. A classroom addition was built in 1921 and an auditorium and lunchroom added in 1951. The school closed in 1983, and was subsequently renovated into apartments.
Waters Normal Institute, originally Winton Academy and then Chosen Academy before becoming Calvin S. Brown School, was a school in Winton, North Carolina. Winton Academy was incorporated as a "colored school" March 7, 1887, by the North Carolina General Assembly. It had 15 trustees. The University of Virginia has a photograph of the school building and a couple of individuals outside.
















