
The Butler County Courthouse is a government building of Butler County located in the county seat, Butler, Pennsylvania.

The Conde–Charlotte House, also known as the Kirkbride House, is a historic house museum in Mobile, Alabama. The earliest section of the building, the rear kitchen wing, was built in 1822. The main section of the house was added a few decades later and is two and a half floors. The entire structure is constructed of handmade brick with a smooth stucco plaster over the exterior.

The Old Warren County Courthouse Complex is located at the corner of Amherst and Canada streets in Lake George, New York, United States. It is a large brick building erected in five stages from the 1840s to the 1890s. Not all of the stages built are extant.
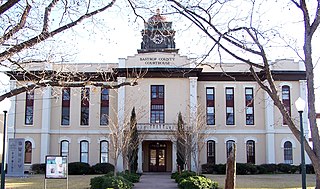
The Bastrop County Courthouse is a historic courthouse built in 1883 at 803 Pine St, Bastrop, Texas. The Renaissance Revival style building was designed by Jasper N. Preston and F.E. Ruffini. It was added to the National Register of Historic Places on November 20, 1975.

The Chamberlain-Pennell House, also known as Hill of Skye, is a historic home located at Chester Heights, Delaware County, Pennsylvania. The building was built about 1722 and "modernized" in the mid-19th century. The 2+1⁄2-story, brick house in configured in a "hall, passage, parlor" plan. A 1+1⁄2-story kitchen wing was added to the west side sometime before 1798.
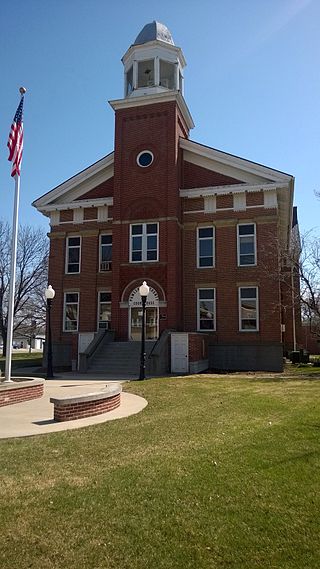
The Poweshiek County Courthouse in Montezuma, Iowa, United States, was built in 1859. It was individually listed on the National Register of Historic Places in 1981 as a part of the County Courthouses in Iowa Thematic Resource. In 2012 it was listed as a contributing property in the Montezuma Downtown Historic District. The courthouse is the second building the county has used for court functions and county administration.

The Adair County Courthouse, located in Greenfield, Iowa, United States, was built from 1891 to 1892. It was individually listed on the National Register of Historic Places in 1981 as a part of the County Courthouses in Iowa Thematic Resource. In 2014 it was included as a contributing property in the Greenfield Public Square Historic District. The courthouse is the third structure to house county courts and administration offices.

The Clarion County Courthouse and Jail is a historic courthouse and jail located in Clarion, Clarion County, Pennsylvania. The courthouse was built between 1883 and 1885, and is a 3 1/2-story, brick Victorian structure with Classical details measuring 78 feet, 8 inches, wide and 134 feet deep. It has a 213 foot tall, 25 feet square, clock tower. The jail was built between 1873 and 1875, and is a half brick / half sandstone building, located behind the courthouse.
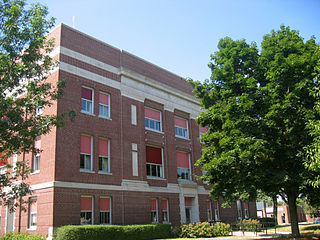
The Ringgold County Courthouse in Mount Ayr, Iowa, United States, was built in 1927. It was listed on the National Register of Historic Places in 1981 as a part of the County Courthouses in Iowa Thematic Resource. The courthouse is the fourth building the county has used for court functions and county administration.

Bradford County Courthouse is a historic courthouse building located at Towanda, Bradford County, Pennsylvania. It was built between 1896 and 1898, and is a four-story, cruciform shaped building, with Classical Revival and Renaissance Revival-style design influences. It has rusticated sandstone exterior walls and a 50-foot diameter octagonal dome atop the roof. It features an entrance portico supported by Tuscan order columns. Also on the property is a modest two-story brick annex building that was built in 1847-1848. Also on the property is a large soldiers' monument, erected about 1905.

The Van Dyne Civic Building, also known as The Court House, is an historic, American courthouse building that is located in Troy, Bradford County, Pennsylvania.

The Lackawanna County Courthouse is an historic courthouse building that is located in Scranton, Lackawanna County, in the U.S. state of Pennsylvania.

Dickson Works, also known as the Stacor Building, is a historic factory building located at 225 Vine Street in Scranton, Pennsylvania, a town in Lackawanna County. It was built about 1856, and is a long three-story, brick industrial building measuring 100 feet by 300 feet. It features a tower measuring 100 feet tall, a double pitched roof with clerestory windows, and shallow segmental arched windows. It once housed the Dickson Works, a shop to repair and manufacture mine machinery and boilers. The Stacor Equipment Company occupied the building in 1963, and manufactured library tables and furniture.

The Mercer County Courthouse is an historic county courthouse that is located in Mercer, Mercer County, Pennsylvania.
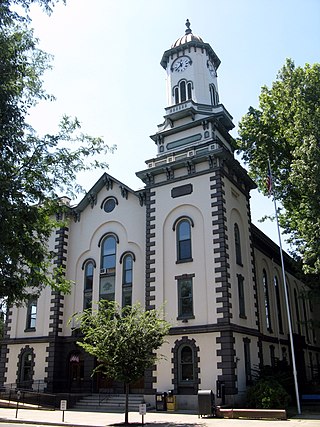
The Northumberland County Courthouse is an historic county courthouse located in Sunbury, Northumberland County, Pennsylvania. Erected in 1865, it was added to the National Register of Historic Places in 1974.

The Rafsnyder-Welsh House is an historic, American home that is located in the Rittenhouse Square East neighborhood of Philadelphia, Pennsylvania.

Armstrong County Courthouse and Jail is a historic courthouse complex located at Kittanning, Armstrong County, Pennsylvania. The courthouse was built between 1858 and 1860, and is a two-story, brick and stone building measuring 105 feet by 65 feet. It has a hipped roof topped by an octagonal cupola and bell. It features a portico with four Corinthian order columns in Greek Revival style. A three-story rear addition was built in 1951-1953. The jail building was built between 1870 and 1873. It is constructed of stone, brick, and iron, and measures 114 feet by 50 feet, with a 96 feet tall tower. The building once housed 24, 8 foot by 13 foot cells.

Gay Street School is a historic school building located in Phoenixville, Chester County, Pennsylvania. It has two sections. The older section, the west wing, was built in 1874, and is a two-story, brick structure. The two-story east wing and three-story central section were added in 1883. The building features a clock and bell tower.

The Old Sullivan County Courthouse was the first county courthouse of Sullivan County, New Hampshire. Construction of the brick building in 1825-26 was instrumental in securing Newport's status as the shire town of the county when it was established in 1827. The building was listed on the National Register of Historic Places in 1985. The building is now in commercial use.
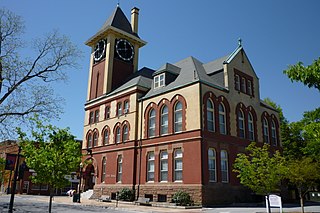
City Hall, also known as the Municipal Building, is a historic municipal building in New Bern, Craven County, North Carolina. It was originally built in 1897 by the federal government to house a post office, federal courthouse, and custom house. It is a 3+1⁄2-story, brick and granite building with a 2+1⁄2-story wing in the Romanesque Revival style. The building has hipped roofs with dormers. The Baxter Clock, a clock tower, is in the square outside. It became the municipal building in 1936.

























