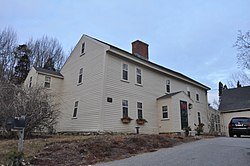
The Fairbanks House in Dedham, Massachusetts is a historic house built c. 1637, making it the oldest surviving timber-frame house in North America that has been verified by dendrochronology testing. Puritan settler Jonathan Fairbanks constructed the farm house for his wife Grace and their family. The house was occupied and then passed down through eight generations of the family until the early 20th century. Over several centuries the original portion was expanded as architectural styles changed and the family grew.
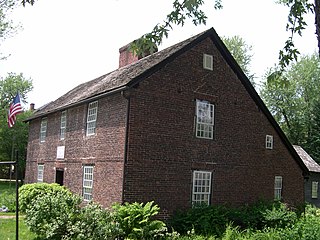
The Josiah Day House is a historic house museum at 70 Park Street in West Springfield, Massachusetts, United States. Built about 1754, it is believed to be the oldest known brick saltbox style house in the United States. It was listed on the National Register of Historic Places in 1975. It is owned by the local historical society, and is occasionally open for guided tours.
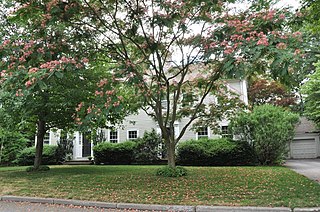
The Bartlett–Hawkes Farm is a historic house at 15 Winnetaska Road, in the Waban village of Newton, Massachusetts. With its oldest portion dating to about 1736, it is the oldest surviving building in Waban. Enlarged several times, it was moved to its present location from Beacon Street in 1915. It was listed in the National Register of Historic Places on September 4, 1986.

The Beth Eden Baptist Church is a historic Baptist church building at 84 Maple Street in Waltham, Massachusetts. Built in 1891, it is a fine local example of Romanesque Revival architecture and is further notable as the oldest church on Waltham's South Side. The church was added to the National Historic Register of Historic Places in 1989. Its Settled Pastor is Rev. Dr. Esther Pearson.

St. Mary's Roman Catholic Church Complex is a historic multi-building church complex at 133 School Street in Waltham, Massachusetts. Established as a parish in 1835, it is the city's oldest Roman Catholic establishment. Its 1858 Romanesque Revival church and 1872 Second Empire rectory are particularly fine architectural examples of their styles. The complex was listed on the National Register of Historic Places in 1989.

The John Boardman House is a historic First Period house in Boxford, Massachusetts. Its oldest portion dates to about 1740, but has stylistically older elements. It was moved to its current location from Saugus in 1956, before which it had undergone restoration. It was listed on the National Register of Historic Places in 1990.

Samuel FryeHouse is a historic First Period house in North Andover, Massachusetts. Tradition places its construction between 1711, when a previous house on the site burned down, and 1719, when Frye gave the property, with house, to his son. The house was in the Frye family until 1880. It is a 2+1⁄2-story wood-frame house, one room deep and five bays wide, with a rear leanto section that was added in the 19th century. The house is notable for its retention of a tradition two room form despite the removal of its central chimney during Federal period renovations.

The Hart House is a historic First Period house in Lynnfield, Massachusetts. The two story, three bay wood-frame house was built in stages. The oldest portion is the front of the house, consisting of two stories of rooms on either side of a central chimney. It was probably built by John Hiram Perkins, the owner of the property from 1695 to 1719. Not long afterward, a leanto section was added to the rear, giving the house its saltbox appearance. It was acquired by John Hart in 1838, and it remained in his family until 1945. Even though the house underwent a major rehabilitation in 1968, its First Period construction is still evident.
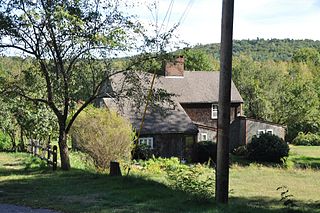
The Hastings-Morse House is a historic First Period house in Haverhill, Massachusetts. The oldest portion of the 2+1⁄2-story wood-frame house, its central chimney and right-side rooms, were probably built c. 1706 by a man named Hastings. Left-side rooms and a partial leanto section on the back of the house were added during the 18th century. The house underwent a major restoration in the late 1957, which included raising the roof on the leanto section. Another 20th-century addition is the sunroom on the left (west) side of the house. Evidence of the building's First Period origins is still visible in the right front room.

The William Murray House is a historic First Period house on the east side of Salem, Massachusetts. It is a two-story wood-frame house that consists of two distinct sections that have not always been treated as a single unit. Its construction history provides a window into 17th and 18th century building methods. The westernmost section was built c. 1688, and is three window bays wide and a single room in depth. The eastern section, also three bays wide and one room deep, was added in the late 17th or early 18th century. The western portion originally had an overhanging section of the second floor; this was altered in the early 18th century, when the roof was raised to a flatter pitch and the overhanging section was concealed by construction of a flush wall.

The Timothy Morse House is a historic First Period house in West Newbury, Massachusetts. The 2.5-story wood-frame house was built in stages beginning in 1730. Even though Georgian styling and construction techniques were already taking hold at that time, this house was built in a typical First Period style. The first portion built was to the right of the chimney, and was followed at a later date by construction of the left side. In the 20th century, one addition was added to the rear of the house, and a relatively modern sun porch addition was added to the right side. The west side front room features a Federal period fireplace.

The Norwood-Hyatt House is a historic house at 704 Washington Street in the Gloucester, Massachusetts. It is notable as one of the oldest houses in Gloucester, and for its association with Alpheus Hyatt, who did research in marine biology here before establishing the Marine Biological Laboratory at Woods Hole.

The Deacon Edward Putnam Jr. House is a historic First Period house in Middleton, Massachusetts, United States. The oldest portion of the house, its right (east) side and the central chimney, were built c. 1705, probably by Deacon Edward Putnam Sr. By 1718, Edward Jr. occupied the house with his family, by which time it had been expanded with rooms to the west. The house facade had, until renovations in the 1960s, an unusual three bay configuration, with two windows on the west side of the chimney and one to its right. The renovations in the 1960s added a lean-to section to the rear of the house, beyond which a single story ell connects the house to a series of barns.

The Samuel Bancroft House is a historic house in Reading, Massachusetts. With an estimated construction date of 1748, it is one of the town's older surviving houses, and one of a small number from the late colonial period. It was listed on the National Register of Historic Places in 1984.
Carlton House may refer to:
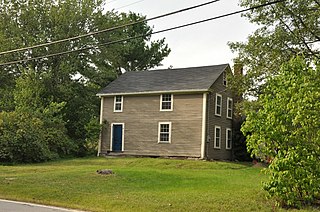
The John Proctor House is a historic house at 218 Concord Road in Westford, Massachusetts. It is one of the oldest houses in Westford. Its main block was probably built between 1720 and 1740 by John Proctor II, although deed evidence surrounding the house's construction is scanty. The main house is a two-story timber-frame structure with an asymmetrical facade, somewhat resembling a typical First Period half house, although the chimney was removed in the 19th century. Most of the building's interior finishes date to the 1820s or 1830s. A two-story bay was added to the house's west side between 1830 and 1850, and a real ell added c. 1900.

The Head of the River Historic District is a historic district encompassing a village area at the head of navigation of the Acushnet River, which separates Acushnet and New Bedford, Massachusetts. The village is centered at the junction of Tarkin Hill Road, River Road, and Mill Road in New Bedford, and Main Street in Acushnet. The area went through two significant periods of development: the first was in the late 18th and early 19th century, and the second was in the early 20th century. The district was listed on the National Register of Historic Places in 2009.

The Queensbury Mill is a historic mill building at 1 Market Street in Somersworth, New Hampshire. Built in 1884, it is unusual for the period for its wood-frame construction, and for its financing, executed by local businessmen to attract shoe manufacturers to the city. The mill was listed on the National Register of Historic Places in 1987. The building has been converted into apartments.

The Wiscasset Historic District is a 101-acre (41 ha) historic district that encompasses substantially all of the central village of Wiscasset, Maine. The district includes at least 22 contributing buildings and two other contributing sites, one being a cemetery whose oldest stone is from 1739. Located on the west bank of the Sheepscot River and settled in the 18th century, Wiscasset was a prominent harbor in Mid Coast Maine, and a major shipbuilding and merchant port, until the War of 1812 ended its prosperity. The village center includes fine examples of Federal period architecture, most built between about 1780 and 1820, including one National Historic Landmark, the Nickels-Sortwell House. The district was listed on the National Register of Historic Places in 1973.

The King Farm is a historic farm property at King Farm Road in Woodstock, Vermont. Encompassing more than 150 acres (61 ha) of woodlands and pasture, the farm has 150 years of architectural history, include a rare 18th-century English barn. Originally a subsistence farm, it became a gentleman's farm in the late 19th century, and its farmstead now hosts a regional government commission. The farm was listed on the National Register of Historic Places in 1997.
