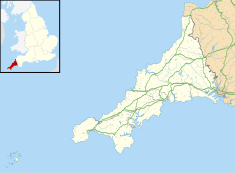
Capesthorne Hall is a country house near the village of Siddington, Cheshire, England. The house and its private chapel were built in the early 18th century, replacing an earlier hall and chapel nearby. They were built to Neoclassical designs by William Smith and (probably) his son Francis. Later in the 18th century, the house was extended by the addition of an orangery and a drawing room. In the 1830s the house was remodelled by Edward Blore; the work included the addition of an extension and a frontage in Jacobean style, and joining the central block to the service wings. In about 1837 the orangery was replaced by a large conservatory designed by Joseph Paxton. In 1861 the main part of the house was virtually destroyed by fire. It was rebuilt by Anthony Salvin, who generally followed Blore's designs but made modifications to the front, rebuilt the back of the house in Jacobean style, and altered the interior. There were further alterations later in the 19th century, including remodelling of the Saloon. During the Second World War the hall was used by the Red Cross, but subsequent deterioration prompted a restoration.

Lodge Park was built as a grandstand in the Sherborne Estate near the villages of Sherborne, Aldsworth and Northleach in Gloucestershire, England. The site is owned by the National Trust and the former grandstand is recorded in the National Heritage List for England as a designated Grade I listed building. It is England's only surviving 17th-century deer course and grandstand.

Tregarden is a Grade II* listed large house built by the Barrett family in the late 16th century in the parish of St Mabyn, Cornwall, England.
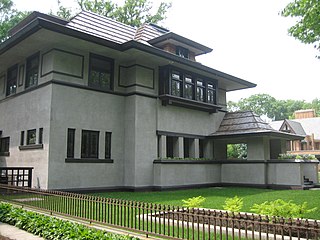
The Edward R. Hills House, also known as the Hills–DeCaro House, is a residence located at 313 Forest Avenue in the Chicago suburb of Oak Park, Illinois. It is most notable for a 1906 remodel by architect Frank Lloyd Wright in his signature Prairie style. The Hills–DeCaro House represents the melding of two distinct phases in Wright's career; it contains many elements of both the Prairie style and the designs with which Wright experimented throughout the 1890s. The house is listed as a contributing property to a federal historic district on the U.S. National Register of Historic Places and is a local Oak Park Landmark.

The Cornwall Friends Meeting House is a historic meeting house located on a 5.4-acre (2.2 ha) parcel of land at the junction of Quaker Avenue and US 9W in Cornwall, New York, United States, near Cornwall-St. Luke's Hospital. It is both the oldest religious building in the town, and the first one built. In 1988 it was added to the National Register of Historic Places as a well-preserved, minimally-altered example of a late 18th-century Quaker meeting house.

Tulip Hill is a plantation house located about one mile from Galesville in Anne Arundel County in the Province of Maryland. Built between 1755 and 1756, it is a particularly fine example of an early Georgian mansion, and was designated a National Historic Landmark in 1970 for its architecture.

The Château de Janvry is a stately home in the French village of Janvry, Essonne. It is in the Île-de-France region, 27 km south-west of Paris.

Harrieta Plantation is a plantation about 5 mi (8 km) east of McClellanville in Charleston County, South Carolina. It is located off US Highway 17 near the Santee River, adjacent to the Wedge Plantation and just south of Fairfield Plantation. The plantation house was built around 1807 and was named to the National Register of Historic Places on September 18, 1975.

The Skinner-Tinkham House, commonly known as the Barre Center Tavern, is located at Maple Street and Oak Orchard Road in Barre Center, New York, United States. It is a brick house in the Federal style built around 1830. It was renovated after the Civil War, which brought some Italianate touches to it.

The U.S. Customs House, located at Bonaire and Aduana streets in barrio La Playa, Ponce, Puerto Rico, is the oldest customs house in Puerto Rico, and the only one of its type under the U.S. flag. As of 10 February 1988, the building was owned by the U.S. Customs Service, Washington, D.C. The building is listed on the U.S. National Register of Historic Places as "U.S. Custom House". It was listed on 10 February 1988.

Concklin-Sneden House is located in Rockleigh, Bergen County, New Jersey, United States. The house was built in 1796 and was added to the National Register of Historic Places on January 10, 1983.
The Trewarthenick Estate is a Grade II listed manor house and estate located in the hamlet of Trewarthenick near Tregony in Cornwall, England. The house was originally built in around 1686 and has seen considerable alterations over the years.
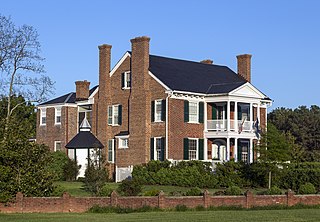
Cuckoo is a Federal style house in the small community of Cuckoo, Virginia near Mineral, Virginia, built in 1819 for Henry Pendleton. Cuckoo was listed on the National Register of Historic Places on August 19, 1994. The house is prominently sited on U.S. Route 33, which curves around the house. Cuckoo's interior retains Federal detailing alongside Colonial Revival elements from the early 20th century. The house is notable for its design, prominence and its association with the Pendleton family of doctors. The house was named for the Cuckoo Tavern, which stood nearby from 1788. It has been in the Pendleton family since its construction.
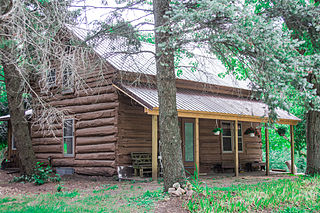
The Jared H. Gay House is a log house located Route 2, 128th Avenue, in Crystal Valley, Michigan. It was designated a Michigan State Historic Site in 1987 and listed on the National Register of Historic Places in 1989.

Cook Terrace is a heritage-listed terrace house at 249 Coronation Drive, Milton, City of Brisbane, Queensland, Australia. It was built from 1888 to c. 1900. It is also known as Gloralgar Flats and Milton Terrace. It was added to the Queensland Heritage Register on 21 October 1992.

St Michaels Nursing Home is a heritage-listed nursing home at 68 Chermside Road, Newtown, City of Ipswich, Queensland, Australia. It was built c. 1874. It is also known as Gwennap. It was added to the Queensland Heritage Register on 21 October 1992.
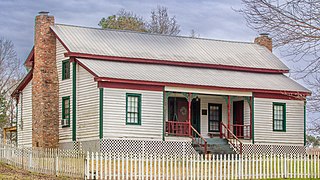
The Perkins House in Dekalb, Mississippi is a historic structure listed on the National Register of Historic Places in 1994 for its architectural significance as a mid-nineteenth century example of a vernacular middle-class farmhouse as well as the artistic significance of the ornamental painting displayed throughout the interior of the house. The Perkins House was originally built around 1870, and the artwork was added in the 1890s. The house was originally located on Murphy Hardy Rd, northwest of its junction with Mississippi Highway 493 but was moved to its current location on Townsend Road in 2012 after being purchased by new owners.
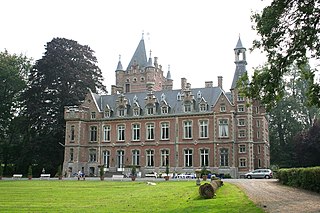
Château de Louvignies is a castle located 6 kilometers from Soignies, in Hainaut Province of Belgium. It was designated as the seat of a lordship in 1389 and was acquired in 1716 by the Governor of Charleroi, Rodrigo de Peralta, who built a castle surrounded by a moat. In 1767, the structure was modernized with a basement addition, a tower and a ground floor stuccoed room decorated to 18th-century tastes. In 1798, through marriage, the castle became the stronghold of the Villegas Family.
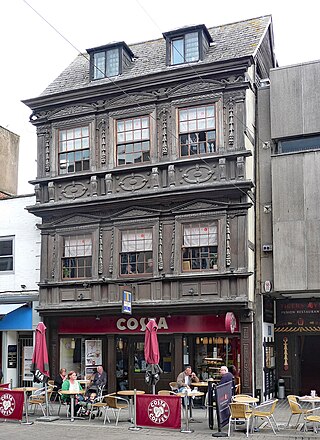
9 and 9A Southgate Street is a 17th-century Jacobean timber-framed merchant's house on Southgate Street, Gloucester. It has been a Grade I listed building since 23 January 1952. 9 Southgate Street is now occupied by Costa Coffee and 9A Southgate Street is occupied by The Tiger's Eye restaurant.
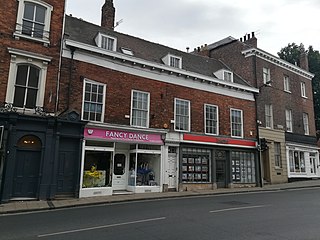
33–37 Micklegate is a historic building in the city centre of York, in England.

