
Fire Station Number 4 or Fire Station No. 4 is a historic fire station located at 474 Broadway in Pawtucket, Rhode Island. The building historically has also been called the Collyer Fire Station. The Queen Anne Style station was built in 1890. It is a 2+1⁄2-story, hip-roofed rectangular brick building with two brick wings and a bell tower. Constructed of red brick with sandstone trim and sandstone lintels and sills on the windows, the building has a foliate terracotta plaque bearing its name and date of construction. The fire station was closed as a firehouse in 1974, when the current Fire Station Number 4 on Cottage Street opened. The interior of the building was greatly modified to accommodate offices and meeting rooms by the time of its listing on the national register. In 2014, the building is being used by the Catholic Charities of Providence. Fire Station Number 4 was added to the National Register of Historic Places in 1983.

The Whittenton Fire and Police Station is a historic fire station and police station located on Bay Street in Taunton, Massachusetts. Built in 1888, it is one two surviving 19th-century Queen Anne-style fire stations in the city. It was listed on the National Register of Historic Places in 1984.
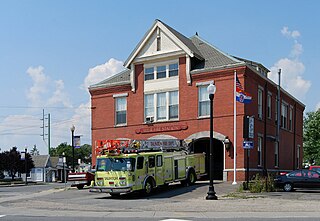
The Weir Engine House is a historic fire station located at 530 Weir Street in Taunton, Massachusetts. It was built in 1889 and added to the National Register of Historic Places in 1984. It is one of two stations in the city, along with the Whittenton Fire and Police Station designed by Taunton's second fire chief, Abner Coleman. It was built by contractor James T. Bassett.
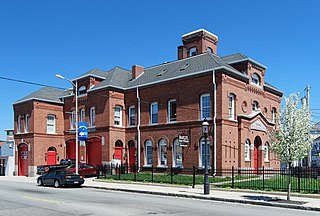
Pocasset Firehouse No. 7 is a historic former fire station in Fall River, Massachusetts. Built in 1873, it is one of four extant firehouses within the city designed by Boston architects Hartwell & Swasey in the Ruskinian Gothic style. The others include the Quequechan No. 1 on Prospect Street, the Massasoit No. 5 on Freedom Street, the Anawan No. 6 Firehouse on North Main Street.

The James Leonard House is a historic house at 3 Warren Street in Taunton, Massachusetts. It is a 2+1⁄2-story wood-frame house, five bays wide, with a side-gable roof, large central chimney, and wood shingle siding. The doors and windows have simple trim, those on the second floor abutting the eave. The house was built circa 1752 for James Leonard, muster master for Bristol County. during the American Revolutionary War, and descendant of the James Leonard who established the Taunton Iron Works in 1652. The house is characteristic of large farmhouses built in the region during the 18th century, and is one of the oldest on Warren Street.

Engine House No. 6 is a historic firehouse at 480 Howard Street in Lawrence, Massachusetts. Built in 1895-96 to a design by John Ashton, the Colonial Revival brick building is the oldest firehouse building in the city, and its design was used in the development of other city fire stations. Shuttered by budget cuts in 2009, it was reopened in 2012, and continues to serve its original purpose. It was listed on the National Register of Historic Places in 2004.

The former Reading Municipal Building is a historic building at 49 Pleasant Street in Reading, Massachusetts. Built in 1885, this two-story brick building was the town's first municipal structure, housing the town offices, jail, and fire station. In 1918 all functions except fire services moved out of the building. It now serves as Reading's Pleasant Street Senior Center. The building was listed on the National Register of Historic Places in 1984.

Christ Church is a historic church in Quincy, Massachusetts. It is a parish of the Episcopal Diocese of Massachusetts. The parish first congregated for lay-led services in 1689, and officially formed in 1704. It is believed to be the oldest continuously active Episcopal parish in Massachusetts. The building is a Tudor Revival structure constructed in 1874; it was listed on the National Register of Historic Places in 1989. The Rev. Clifford Brown is the current rector.

The Elm Street Fire House is a historic fire house at 24 Elm Street in Southbridge, Massachusetts. Built in 1899, it was Southbridge's second fire house to be built in the 1890s, and serves as the fire department headquarters. The station was listed on the National Register of Historic Places in 1989.
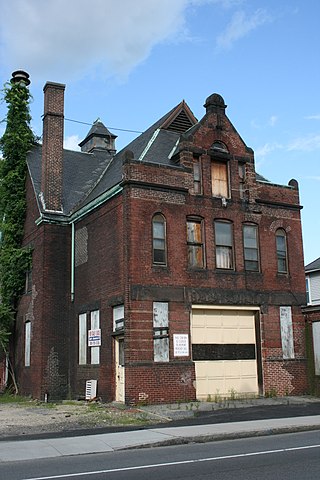
The Quinsigamond Firehouse is a historic fire station at 15 Blackstone River Road in Worcester, Massachusetts. Completed in 1892, it is a distinctive local example of Romanesque architecture, and served as a local firehouse until 1994. The building was listed on the National Register of Historic Places in 1980. After standing unused for many years, rehabilitation of the property was contemplated by new ownership in 2013 and 2017.
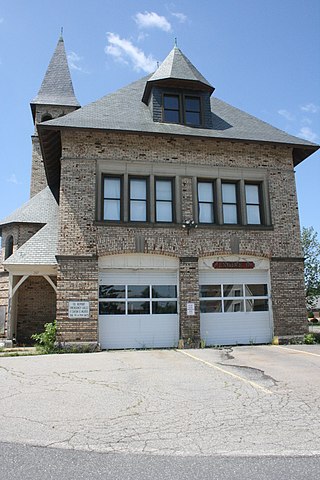
Bloomingdale Firehouse, also known as the Brown Square Station, is a historic former firehouse at 267 Plantation Street/676 Franklin Street in Worcester, Massachusetts. Formerly home to the Worcester Fire Department's Engine Company 6, the building was built in 1895–96. It is a well-preserved example of Queen Anne and Colonial Revival styling. The building served as a firehouse until 2008, when it was replaced by a new station, located at 266 Franklin Street, the site of the well-known Worcester Cold Storage and Warehouse Co. fire. It was listed on the National Register of Historic Places in 1980. It has been converted into a private residence.

The Pleasant Street Firehouse is an historic former firehouse at 408 Pleasant Street in Worcester, Massachusetts. One of three fire stations built by the city in 1873, it was Worcester's oldest active firehouse when it was listed on the National Register of Historic Places in 1980. It has since been converted to commercial retail use.

The Tiffany-Leonard House is a historic house at 25 Elm Street in Southbridge, Massachusetts. Built about 1832, it is a distinctive and high-quality local example of Greek Revival architecture, and is notable for its association with prominent local business owners. It was listed on the National Register of Historic Places in 1989.

Quincy Point Fire Station is a historic fire station at 615 Washington Street in Quincy, Massachusetts. Built in 1941, it is the third firehouse to occupy the location, and is one of the city's finest examples of Colonial Revival architecture. It was listed on the National Register of Historic Places in 1994.

The Engine Company 2 Fire Station is a firehouse at the corner of Main and Belden streets in Hartford, Connecticut, United States. It is a brick structure built in the early 20th century, the second firehouse built for the company. Architect Russell Barker, who designed many public buildings in the city, used the Italian Renaissance Revival style, unusual for a firehouse. The front facade boasts intricate brickwork. It is one of two remaining firehouses in the city originally designed to accommodate both men and horses. In 1989, it was added to the National Register of Historic Places along with several other city firehouses. It continues to serve its original function, housing Engine Company 2 of the Hartford Fire Department.
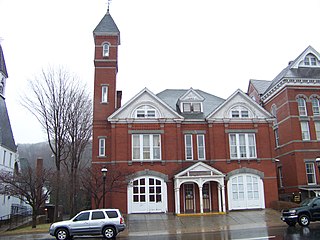
The Hose and Hook and Ladder Truck Building is a historic former firehouse on Main Street in Thomaston, Connecticut. Built in 1882, it is a fine example of Late Victorian civic architecture in brick. It was listed on the National Register of Historic Places on January 4, 1982. After serving as a firehouse for about a century, it has been converted into an art gallery.

Hook and Ladder No. 4, originally Truck No. 4, is a firehouse located at Delaware Avenue in Albany, New York, United States. It is an elaborate brick structure in the Dutch Colonial Revival architectural style, designed by Albany architect Marcus T. Reynolds, and completed in 1912. In 2001 it was listed on the National Register of Historic Places.

The Central Fire Station is located in downtown Davenport, Iowa, United States and serves as the headquarters of the Davenport Fire Department, as well as the downtown fire station. Built from 1901 to 1902, the original building is the oldest active fire station west of the Mississippi River. It was individually listed on the National Register of Historic Places in 1982. In 2020 it was included as a contributing property in the Davenport Downtown Commercial Historic District.

Hartwell & Swasey was a short-lived 19th-century architectural firm in Boston, Massachusetts. The partnership between Henry W. Hartwell (1833-1919) and Albert E. Swasey, Jr. lasted from the late-1860s to 1877, when Swasey went on his own. In 1881, Hartwell formed a partnership with William C. Richardson – Hartwell and Richardson – that lasted until his death.























