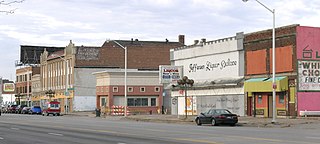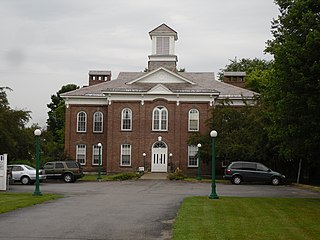
The Dillaway School is an historic school at 16-20 Kenilworth Street in Boston, Massachusetts. The school was built in 1882 to a design by George Albert Clough, the city's first official architect, and is his only surviving school design in the city. The building was listed on the National Register of Historic Places in 1980, and included in the Roxbury Highlands Historic District in 1989. The building has been converted to residential use.

The Cass Park Historic District is a historic district in Midtown Detroit, Michigan, consisting of 25 buildings along the streets of Temple, Ledyard, and 2nd, surrounding Cass Park. It was listed on the National Register of Historic Places in 2005 and designated a city of Detroit historic district in 2016.

The Johnson School is a historic former school building on School Street in North Adams, Massachusetts. Built about 1898, this Romanesque Revival school is a significant work of the prominent local architect Edwin Thayer Barlow. It was the last of the city's neighborhood schools to be closed. The building was added to the National Register of Historic Places in 1985. It is now used for Head Start and other social programs.

The South Main Street School is an historic school building at 11 Acushnet Avenue in the South End of Springfield, Massachusetts. Built in 1895, it is a good local example of Renaissance Revival architecture, and a major work of local architect Francis R. Richmond. It served as an elementary school into the 1970s, and has been converted to residential use. The building was listed on the National Register of Historic Places in 1985.

The Helen Newberry Nurses Home is a multi-unit residential building located at 100 East Willis Avenue in Midtown Detroit, Michigan. It was listed on the National Register of Historic Places in 2008, and is now the Newberry Hall Apartments.

The Longfellow School, also known as Church Street School, is a historic school building at 6 Church Street in Rutland, Vermont. Built in 1890, it was the first purpose-built graded school in the city, serving as a model for later schools. It was listed on the National Register of Historic Places in 1976. It now houses the administrative offices of the city schools.

The Jefferson–Chalmers Historic Business District is a neighborhood located on East Jefferson Avenue between Eastlawn Street and Alter Road in Detroit, Michigan. The district is the only continuously intact commercial district remaining along East Jefferson Avenue, and was listed on the National Register of Historic Places in 2004.

The Winooski Falls Mill District is located along the Winooski River in the cities of Winooski and Burlington, Vermont, in the United States of America. It encompasses a major industrial area that developed around two sets of falls on the river in the 19th century.

The Poultney Central School is a historic former school building on Main Street in the village center of Poultney, Vermont. Built in 1885, it is a high quality example of Late Victorian Italianate architecture executed in brick. It was listed on the National Register of Historic Places in 1977, and has been converted into residential use.

The Watkins School is a historic school building at 26 Watkins Street in Rutland, Vermont. Built in 1897, it is a high quality local example of Colonial Revival architecture, and a fine example of a period graded school. It was listed on the National Register of Historic Places in 2014. It has been converted to residential use.
The Duplex at 73-75 Sherman Street is a historic multiunit residential building in Burlington, Vermont. Built about 1912 as a livery stable, it was adapted into a residential duplex in 1927. It is a good local example of vernacular Colonial Revival architecture, built as worker housing in the growing city. It was listed on the National Register of Historic Places in 2013.

The William Fitzgerald Block is a historic mixed-use commercial and residential building at 57-63 North Champlain Street in Burlington, Vermont. Built about 1887, it is a well-preserved example of a period neighborhood store with residences above. It was listed on the National Register of Historic Places in 2012.

The Fairfield Street School is a historic school building at 78 Fairfield Street in the city of St. Albans, Vermont. Built in 1911, it served as a school until 1970, and is now converted into residential use. It is a prominent local example of Colonial Revival architecture, designed by Burlington architect Frank Lyman Austin. It was listed on the National Register of Historic Places in 1996.

The L'Ecole Saintes-Anges, or the Holy Angels Convent in English, is a historic religious and educational building at 247 Lake Street in the city of St. Albans, Vermont. Built in 1899, it is a prominent local example of Romanesque Revival architecture, and served historically as a significant cultural center for the local French Canadian immigrant population. It was listed on the National Register of Historic Places in 1980. The building has been readapted for residential use.

St. Albans Town Hall is the center of government of the town of St. Albans, Vermont. It is located at 579 Lake Road in the village of St. Albans Bay. It is a Richardsonian Romanesque building, constructed in 1898, two years after the city of St. Albans, the former town center, was politically separated. The building was listed on the National Register of Historic Places in 1996.

The John B. Robarge Duplex is a historic multi-unit residence at 58-60 North Champlain Street in Burlington, Vermont. Built 1878–79, it is one of the city's few examples of an Italianate two-family house. It was listed on the National Register of Historic Places in 2005.

The Swanton School is a historic school building at 53 Church Street in the village of Swanton, Vermont. Built in 1912, it served first as a primary school and then a high school, until its closure in 1993. A high quality example of Colonial Revival architecture, it has been converted into senior housing. It was listed on the National Register of Historic Places in 2002.

The Lamoille County Courthouse is located at 154 Main Street in Hyde Park, the shire town of Lamoille County, Vermont. Built in 1912 to a design by Burlington architect Zachary Taylor Austin (1850–1910), it is a good example of Romanesque and Colonial Revival architecture. It was listed on the National Register of Historic Places in 1996.

The Orleans County Courthouse and Jail Complex is a historic government facility on Main Street in the city of Newport, Vermont, the shire town of Orleans County. The complex includes a fine Romanesque courthouse built in 1886, a wood-frame jailer's quarters built in 1886, and a 1903 brick jail. The complex was listed on the National Register of Historic Places in 1984.
The Perley Block is a historic commercial building at 366 Main Street in the Enosburg Falls village of Enosburgh, Vermont. Built in 1908 in the Renaissance Revival style, its ground-floor facade was given a Modernist update c. 1960. It was listed on the National Register of Historic Places in 2021 for its architecture.




















