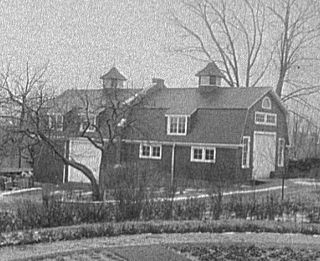
A carriage house, also called a remise or coach house, is an outbuilding which was originally built to house horse-drawn carriages and the related tack.

The Shadow Farm is an historic former gentleman's farm complex on Shadow Farm Way in South Kingstown, Rhode Island. The complex was established in 1869, and consists of a large manor house, built in 1884 and substantially enlarged and altered in 1904, which was converted into a multi-unit residence in the 1980s. The house stands near the center of the estate, overlooking Silver Lake, and is now largely surrounded by a condominium development. A group of outbuildings, consisting of a carriage house, staff quarters, and stable forming a courtyard, and a second carriage house and corn crib stand at the western edge of the estate, now separated from the main house by condominium buildings. The estate was one of the finest ever built in South Kingstown.

The Church of Our Saviour, also known as the Church of Our Saviour at Mission Farm, the Mission of the Church of Our Saviour and the Josiah Wood, Jr., Farm, is an historic Episcopal church and farm complex located at 316 Mission Farm Road, in Killington, Vermont. The church is a Gothic Revival stone building, built in 1894-95 of Vermont granite. In addition to the church, the 170-acre (69 ha) Mission Farm property includes a c. 1817 farmhouse, a guest and retreat house, a vicarage, a bakery and agricultural buildings. On October 29, 1992, it was added to the National Register of Historic Places. The Church of Our Saviour is part of the Three Rivers Regional Ministry of the Episcopal Diocese of Vermont, and the Rev. Lee Allison Crawford is the vicar.

The Toll House is a historic toll house at 2028 Mountain Road in Burke, Vermont. It was built in 1940-41 by crews of the Civilian Conservation Corps as an administrative headquarters for Darling State Park, and as a toll house for the Burke Mountain Road. It is one of the state's finest examples of CCC architecture. It was listed on the National Register of Historic Places in 2006.

The East 73rd Street Historic District is a block of that street on the Upper East Side of the New York City borough of Manhattan, on the south side of the street between Lexington and Third Avenues. It is a neighborhood of small rowhouses built from the mid-19th to early 20th centuries.
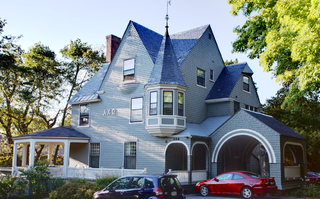
The Daniel Webster Robinson House is a historic house at 384-388 Main Street in Burlington, Vermont. It was designed by the Boston firm of Peabody and Stearns and built in 1885-1886 for prepared lumber magnate Daniel Webster Robinson. Since 1931 it has housed the Alpha Iota Chapter of the Alpha Chi Omega sorority affiliated with the University of Vermont (UVM). It was listed on the National Register of Historic Places in 1982.

Windermere was a historic summer estate at the southern tip of Long Island, the largest island in New Hampshire's Lake Winnipesaukee. Developed in the early 1890s, it was one of the largest country estates on the lake's shores. The main house, a three-story mansion built in 1891–92 by Frank Eugene Greene, is the most elaborate such house built in Moultonborough. A 5-acre (2.0 ha) remnant of the estate, encompassing the former main house and some outbuildings, was listed on the National Register of Historic Places in 1979. The property is now a residential condominium.
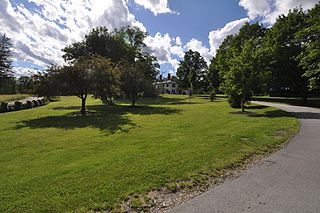
The Dickinson Estate Historic District encompasses the core holding of an early 20th century country estate in rural northern Brattleboro, Vermont. It includes a sophisticated Colonial Revival mansion house, built in 1900, and a variety of agricultural outbuildings dating to the same period. The estate, and in particular its barnyard complex, are well-preserved remnants of this era. The property is also notable for its association with Rudyard Kipling, who owned the estate for several years. It was listed on the National Register of Historic Places in 2005. The district covers 30 acres (12 ha) of what is now the main campus of the World Learning organization, a larger subset of the original Dickinson Estate.

Laurel Hall and the Laurel Glen Mausoleum form a historic estate property on Vermont Route 103 in Shrewsbury, Vermont. Built between 1880 and 1882, the estate includes examples of high style Queen Anne architecture in the main house and some outbuildings, and includes a distinctive Egyptian Revival mausoleum, all built by John Porter Bowman, a prominent local businessman. The properties were listed on the National Register of Historic Places in 1998.

Linden Terrace is a historic house at 191 Grove Street in Rutland, Vermont. Built in 1912 as a summer estate for a prominent businessman, it is one of the finer surviving summer houses of the period in southern Vermont. It was listed on the National Register of Historic Places in 2007. It now houses senior and assisted living apartments.

The Locust Creek House Complex is a historic former tavern turned farmstead at 4 Creek Road in Bethel, Vermont. Built in 1837 and enlarged in 1860, it is a rare surviving example of a rural tavern in the state, with an added complex of agriculture-related outbuildings following its transition to a new role. The property was listed on the National Register of Historic Places in 1982. It now houses residences.

The Heights, also known as the Thaddeus Chapman House is a historic country estate on Vermont Route 30 in Middlebury, Vermont. Developed in the 1870s and 1880s, the property is one of the finest estates of the period in the state. It was listed on the National Register of Historic Places in 1988.
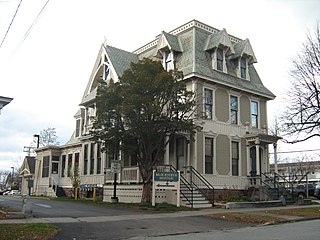
The Martin L. Kelsey House is a historic house at 43 Elmwood Avenue in Burlington, Vermont. Built in 1879 for a local merchant, it is a distinctive and architecturally varied house, with elements of the Second Empire, Queen Anne, and Stick styles on display. It was listed on the National Register of Historic Places in 1983, and now forms part of a senior housing complex.

The Normand House is a historic residential property at 163-65 Intervale Avenue in Burlington, Vermont. Built in 1869 as a single-family and enlarged into three units in 1890, it is a well-preserved example of period worker housing. It was listed on the National Register of Historic Places in 2008.

The Pearl Street Historic District of Burlington, Vermont encompasses part of the city's first major east-west transportation arteries, which developed from a fashionable residential area in the early 19th century to its present mixed use. It contains one of the city's highest concentrations of early Federal period architecture, as well as a number of fine Queen Anne and Colonial Revival houses. It was listed on the National Register of Historic Places in 1984.
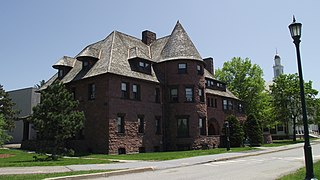
Redstone is a historic former estate on South Prospect Street in Burlington, Vermont. It was developed in 1889, and includes some of Burlington's finest examples of Richardsonian Romanesque, Shingle, and Colonial Revival architecture. Its surviving elements are Redstone Green and some of its surrounding buildings on the campus of the University of Vermont, which acquired the property in 1921, and are part of the university's Redstone Campus. It was listed on the National Register of Historic Places in 1991 as the Redstone Historic District.

The South Willard Street Historic District encompasses what was once the most fashionable residential area of Burlington, Vermont. Located along South Willard Street between Pearl and Beech Streets, the architecturally heterogeneous area was in the 19th century home to major estates of the city's business leaders, and has since been infilled with a variety of late 19th and early 20th century architecture. The district was listed on the National Register of Historic Places in 1988.
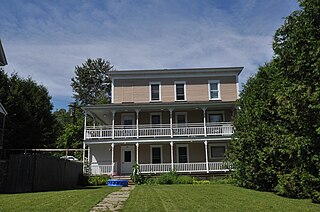
The Cote Apartment House is a historic multi-unit residential building at 16 Elm Street in St. Johnsbury, Vermont. Built in 1914, it is a distinctive late example of Victorian architecture, set as part of a group of buildings typical of residential developments by the town's French Canadian immigrants. The building was listed on the National Register of Historic Places in 1994.

The Winterbotham Estate is a historic former estate property at 163 South Willard Street in Burlington, Vermont. Developed beginning about 1820, it is a prominent local example of a Federal period country estate, with many later additions. The property was listed on the National Register of Historic Places in 1975, at which time it housed the city's school administration. It now houses administrative offices of Champlain College, and is called Skiff Hall.

The Morency Paint Shop and Apartment Building is a historic mixed-use building at 77-79 Portland Street on the east side of St. Johnsbury, Vermont. Built in 1890 by a carriage painter, it is a good example of Victorian vernacular mixed commercial and residential architecture. Now completely in residential use, it was listed on the National Register of Historic Places in 1994.























