
The Haviland and Elizabeth Streets–Hanford Place Historic District is an irregularly shaped 4.3-acre (1.7 ha) historic district in Norwalk, Connecticut that was listed on the National Register of Historic Places in 1988. It encompasses a neighborhood that developed in the late 19th century following the introduction of railroad service to South Norwalk.
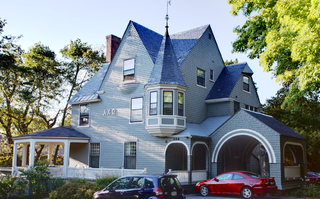
The Daniel Webster Robinson House is a historic house at 384-388 Main Street in Burlington, Vermont. It was designed by the Boston firm of Peabody and Stearns and built in 1885-1886 for prepared lumber magnate Daniel Webster Robinson. Since 1931 it has housed the Alpha Iota Chapter of the Alpha Chi Omega sorority affiliated with the University of Vermont (UVM). It was listed on the National Register of Historic Places in 1982.
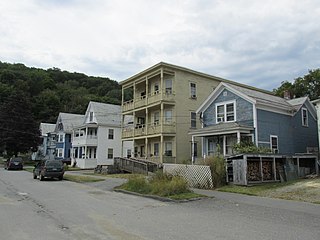
The Williams Street Extension Historic District encompasses a locally architecturally distinctive residential area on Williams Street in Bellows Falls, a village of Rockingham, Vermont. Developed between about 1880 and 1930, the neighborhood has a collection of 15 historically significant well-preserved worker housing units. It was listed on the National Register of Historic Places in 2010.

The School Street Duplexes are a pair of historic two-family worker houses at 343-345 and 347-349 School Street in Bennington, Vermont. Built about 1916, they are well-preserved examples of typical worker housing units of the 1910s. They were listed on the National Register of Historic Places in 2007.
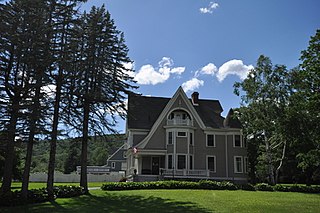
The Tudor House is a historic house on Vermont Route 8 in Stamford, Vermont. Built in 1900 by what was probably then the town's wealthiest residents, this transitional Queen Anne/Colonial Revival house is one of the most architecturally sophisticated buildings in the rural mountain community. It was listed on the National Register of Historic Places in 1979.

The Chaffee-Moloney Houses are a pair of brick residences at 194 and 196-198 Columbian Avenue in Rutland, Vermont. Built in 1885, they are fine examples of Queen Anne/Eastlake style, and are significant for their association with Thomas W. Moloney, an Irish-American attorney who played a major role the city acquiring its charter. The house were listed on the National Register of Historic Places in 2001.

The Wales N. Johnson House is a historic house at 43 Senior Lane in Woodstock, Vermont. Built in 1889-90 by the owner of a local sawmill, it is a high quality example of vernacular Queen Anne architecture. Now serving as the Jackson House Inn, it was listed on the National Register of Historic Places in 1995.

The Southview Housing Historic District encompasses a collection of World War II-era residences on Stanley Road in Springfield, Vermont. They were built in 1942 to provided housing for workers producing militarily important materials, and have survived with remarkably little alteration since then. They were listed on the National Register of Historic Places in 2007.

The Apartment Building at 27 and 31 Peru Street and 29 Johnson Street is a historic multiunit residential building in Burlington, Vermont. Built about 1889, it is a good local example of vernacular Queen Anne Victorian architecture. It was listed on the National Register of Historic Places in 2014.

The Duplex at 73-75 Sherman Street is a historic multiunit residential building in Burlington, Vermont. Built about 1912 as a livery stable, it was adapted into a residential duplex in 1927. It is a good local example of vernacular Colonial Revival architecture, built as worker housing in the growing city. It was listed on the National Register of Historic Places in 2013.

44 Front Street in Burlington, Vermont is a well-preserved vernacular Queen Anne Revival house. Built about 1860 and significantly altered in 1892, it is representative of two periods of the city's growth in the 19th century. It was listed on the National Register of Historic Places in 2008.
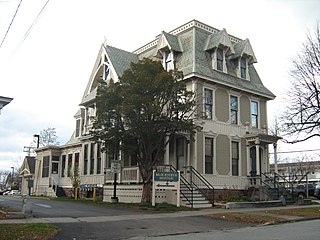
The Martin L. Kelsey House is a historic house at 43 Elmwood Avenue in Burlington, Vermont. Built in 1879 for a local merchant, it is a distinctive and architecturally varied house, with elements of the Second Empire, Queen Anne, and Stick styles on display. It was listed on the National Register of Historic Places in 1983, and now forms part of a senior housing complex.

The LeFerriere House is a historic house at 171-173 Intervale Avenue in Burlington, Vermont. Built about 1888 as worker housing in the city's Old North End, it is architecturally a distinctive vernacular interpretation of Queen Anne architecture. It was listed on the National Register of Historic Places in 2008 as the LeFarriere House.

The Mintzer House is a historic house at 175-177 Intervale Avenue in Burlington, Vermont. Built as a single-family home about 1898, it is well-preserved example of vernacular Colonial Revival architecture built as worker housing. Now a duplex, it was listed on the National Register of Historic Places in 2008.

The Normand House is a historic residential property at 163-65 Intervale Avenue in Burlington, Vermont. Built in 1869 as a single-family and enlarged into three units in 1890, it is a well-preserved example of period worker housing. It was listed on the National Register of Historic Places in 2008.

The Charles R. Palmer House is a historic house at 201-203 North Willard Street in Burlington, Vermont. Built about 1911, it is a well-preserved example of an American Foursquare duplex in the city's Old North End neighborhood. It was listed on the National Register of Historic Places in 2005.

The John B. Robarge Duplex is a historic multi-unit residence at 58-60 North Champlain Street in Burlington, Vermont. Built 1878–79, it is one of the city's few examples of an Italianate two-family house. It was listed on the National Register of Historic Places in 2005.

The Robarge-Desautels Apartment House is a historic multi-unit residence at 54 North Champlain Street in Burlington, Vermont. Built about 1900, it is a well-preserved example of a Queen Anne style apartment house. It was listed on the National Register of Historic Places in 2014.
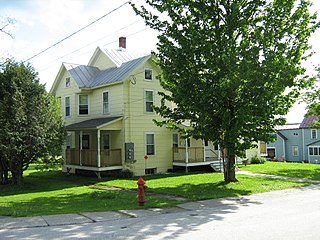
The F.W. Wheeler House is a historic two-family residence at 31 Intervale Street in Richford, Vermont. Built in 1904 for a photographer, it is an unusual instance in the community of a duplex with Queen Anne styling. It was listed on the National Register of Historic Places in 2004.

The Ai J. White Duplex is a historic two-unit residential building at 343 Main Street in the city of Newport, Vermont. Built about 1897, it is a well-preserved example of multi-unit Queen Anne architecture. It was listed on the National Register of Historic Places in 2011.





















