
United Parish of Auburndale, formerly the Auburndale Congregational Church, is a historic church at 64 Hancock Street in the Auburndale village of Newton, Massachusetts. Built in 1857 for an 1850 congregation and repeatedly enlarged, it is a prominent regional example of Romanesque architecture in wood. It was added to the National Register of Historic Places on September 4, 1986.

The First Congregational Church of Bennington, also known as the Old First Church, is a historic church in Old Bennington, Vermont. The congregation was organized in 1762 and the current meeting house was built in 1805. The building, one of the state's best examples of Federal period religious architecture, was added to the National Register of Historic Places in 1973.

The former First Unitarian Church is a historic church building at 130 Highland Avenue in Somerville, Massachusetts. The stone church was built in 1894 for a Unitarian congregation. It was designed by Hartwell & Richardson and is a good example of Richardsonian Romanesque design. The building presently (2022) houses the Mission Church of Our Lord Jesus Christ.
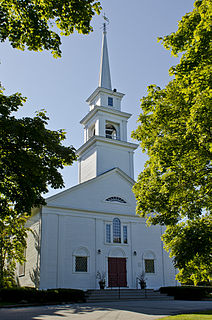
The First Trinitarian Congregational Church is a historic Congregational church at 381 Country Way in Scituate, Massachusetts; it is associated with the United Church of Christ. The Classical Revival church building was constructed in 1826 after its congregation had left the First Parish Church of Scituate when it became Unitarian in theology. The church building was added to the National Register of Historic Places in 2002.
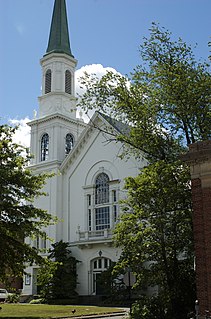
The Trinity Church, formerly the First Congregational Church, is a historic church in Waltham, Massachusetts. The present church building, an architecturally distinctive blend of Romanesque and Georgian Revival styling, was built in 1870 for a congregation established in 1820. It was listed on the National Register of Historic Places in 1989.
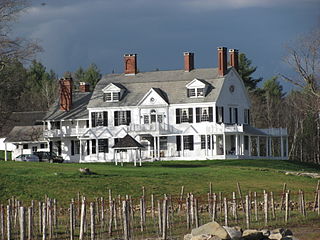
Brook Farm is a historic country estate farm at 4203 Twenty Mile Stream Road in Cavendish, Vermont. It includes one of the state's grandest Colonial Revival mansion houses, and surviving outbuildings of a model farm of the turn of the 20th century. It was listed on the National Register of Historic Places in 1993. The property is now home to the Brook Farm Vineyard.
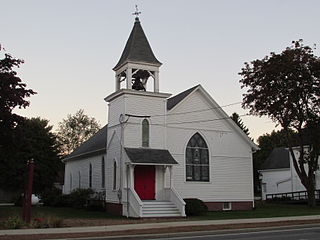
The West Scarborough United Methodist Church, also known as the Dunstan Methodist Episcopal Church, is a historic church on U.S. Route 1 in Scarborough, Maine. The church building, built in 1839 and extensively altered in 1907, is one of the few surviving works of Maine architect and artist Harry Hayman Cochrane. The building was listed on the National Register of Historic Places in 1989 for its architectural significance.

The First Congregational Church, United Church of Christ, also known as the New Old South Congregational Church, is a historic church at 235 Main Street in Farmington, Maine. The congregation's present sanctuary is a brick Romanesque structure designed by George M. Coombs and was completed in 1887. It is the town's finest 19th-century church, and one of the most architecturally sophisticated in the region. It was listed on the National Register of Historic Places in 1974. The congregation, established in 1814, celebrated its 200th anniversary in 2014.

The Elm Street Congregational Church and Parish House is a historic church complex at Elm and Franklin Streets in Bucksport, Maine. It includes a Greek Revival church building, built in 1838 to a design by Benjamin S. Deane, and an 1867 Second Empire parish house. The church congregation was founded in 1803; its present pastor is the Rev. Stephen York. The church and parish house were listed on the National Register of Historic Places in 1990. It is a congregational member of the United Church of Christ.
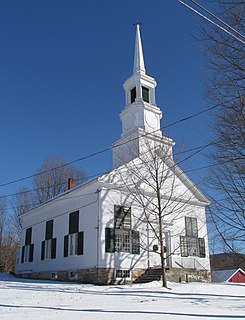
The Salisbury Congregational Church is a historic church in the village center of Salisbury, Vermont. Completed in 1842, it is fine local example of vernacular Greek Revival architecture. It was listed on the National Register of Historic Places in 2001.

The Methodist Episcopal Church of Winooski, also known as the Winooski United Methodist Church, is an historic Methodist church building located at 24 West Allen Street in Winooski, Vermont. It was built in 1918, and is a significant local example of vernacular Carpenter Gothic architecture. On March 2, 2001, it was added to the National Register of Historic Places.
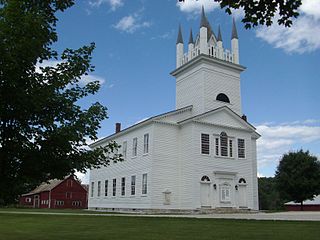
Sudbury Congregational Church, also known as the Sudbury Meetinghouse, is a historic church and town hall at 2702 Vermont Route 30 in Sudbury, Vermont. When it was built in 1807, it was a nearly exact replica of Plate 33 in Asher Benjamin's 1805 Country Builders Assistant. It was listed on the National Register of Historic Places in 1977.

The United Church of Ludlow, formerly the Congregational Church of Ludlow, is a historic church at 48 Pleasant Street in the village of Ludlow in Vermont. Built in 1891, it is one of the only churches in the state built in a fully mature expression of Shingle Style architecture. Its Congregationalist congregation was organized in 1806, and in 1930 it merged with a Methodist congregation to form a union congregation. The church was listed on the National Register of Historic Places in 2004.

The Housatonic Congregational Church is a historic church building at 1089 Main Street in Great Barrington, Massachusetts. Built in 1892 it is a prominent local example of Queen Anne Revival architecture, and was listed on the National Register of Historic Places in 2002. It is now home to the Unitarian Universalist Meeting of South Berkshire.
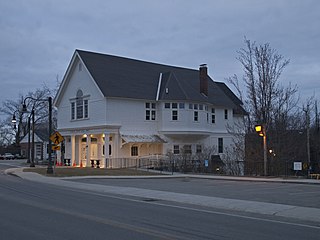
The Dublin Town Hall is the seat of municipal government of Dublin, New Hampshire, prominently located at 1120 Main Street in the village center. Built in 1883 and redesigned in 1916, it is architecturally a prominent local example of Colonial Revival architecture with some Shingle style details. It was listed on the National Register of Historic Places in 1980.

Nappanee Eastside Historic District is a national historic district located at Nappanee, Elkhart County, Indiana. The district encompasses 138 contributing buildings in a predominantly residential section of Nappanee. It was developed between about 1880 and 1940, and includes notable examples of Italianate, Queen Anne, Colonial Revival, and Prairie School style architecture. Located in the district are the separately listed Frank and Katharine Coppes House and Arthur Miller House.

Fairlee Town Hall, at 75 Town Center Road, is the municipal heart of Fairlee, Vermont. It was built in 1913 to a design by a local architect, replacing the old Fairlee Opera House, which was destroyed by fire in 1912. It is a fine example of Colonial Revival architecture, and is a focal point of the village center and the town's civic life. It was listed on the National Register of Historic Places in 2014.

The First Congregational Church of Cornwall Parsonage is a historic house at 18 Vermont Route 74 in the center of Cornwall, Vermont. Built in 1839, it is a good local example of Greek Revival architecture, and served as a parsonage until 1994. It was listed on the National Register of Historic Places in 2015.

The Congregational Church of Plainville is a historic church building at 130 West Main Street in Plainville, Connecticut. Built in 1850, it is one Connecticut architect Henry Austin's significant church designs, exhibiting a mix of Carpenter Gothic and Romanesque features. It was built for a congregation formally organized in 1839 that is now affiliated with the United Church of Christ. The church was listed on the National Register of Historic Places in 2012.
The Moses P. Perley House is a historic house at 527 Main Street in Enosburg Falls, Vermont. Built in 1903, it is a locally prominent example of the Shingle and Colonial Revival styles of architecture, designed by Burlington architect Walter R. B. Willcox for a local businessman. The house was listed on the National Register of Historic Places in 2020. It is now a bed and breakfast inn.






















