
The Charles Payne House is an historic site in Pawtucket, Rhode Island. The house was built in 1855–56 by Charles Payne and later expanded with the addition of two ells and a porch. The 1+1⁄2-story Gothic-Italianate vernacular cottage is architecturally significant as a 19th-century vernacular cottage in a picturesque setting. Though the round-head picket fence and entry gates were later removed, the property retains a large shaded garden on with ample street frontage. The Charles Payne House was added to the National Register of Historic Places in 1983.

The Alden Batchelder House is a historic house in Reading, Massachusetts. Built in the early 1850s, it is an excellent example of an early Italianate design. It was listed on the National Register of Historic Places in 1984.
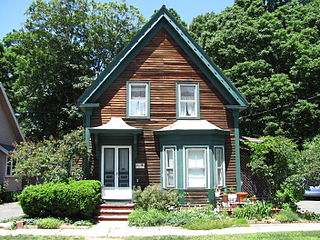
322 Haven Street in Reading, Massachusetts is well preserved cottage with Gothic and Italianate features. Built sometime before 1889, its use of even modest Gothic features is unusual in Reading, where the Gothic Revival was not particularly popular. The house was listed on the National Register of Historic Places in 1984.
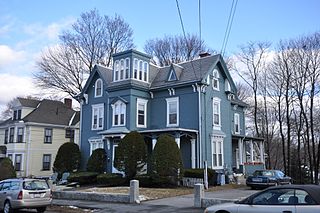
The Charles Wood House is a historic house at 30 Chestnut Street in Stoneham, Massachusetts. It is one of the most elaborate Italianate houses in Stoneham. The 2+1⁄2-story wood-frame house was built c. 1875 for Charles Wood, who lived there until the first decade of the 20th century. Its basic plan is an L shape, but there is a projecting section on the center of the main facade that includes a flat-roof third-story turret, and the roof line has numerous gables facing different directions. There are porches on the front right, and in the crook of the L, with Stick style decorations, the cornice features heavy paired brackets, some of its windows are narrow rounded windows in a somewhat Gothic Revival style, and the walls are clad in several types and shapes of wooden clapboards and shingles.

The building at 426 South Main Street is located in Canandaigua, New York, United States. It is a two-story brick dwelling in the Italianate architectural style built around 1880. In 1984 it and its neighboring barn were listed on the National Register of Historic Places.
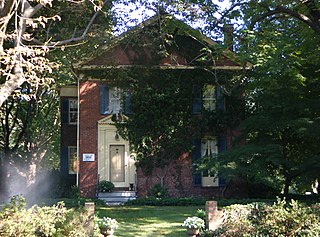
The First Church Parsonage is a historic parsonage house at 160 Palisado Avenue in Windsor, Connecticut. Built in 1852 for the new minister of the First Congregational Church, it is a well-preserved example of transitional Greek Revival-Italianate architecture in brick. The house was listed on the National Register of Historic Places in 1988.

The Oak Hill Cemetery Chapel is a historic chapel, located in the Oak Hill Cemetery off Pleasant Street in Bellows Falls, Vermont. Built about 1885, it is one of a small number of 19th-century cemetery chapels in the state, and is the most modestly decorated of those, with vernacular Gothic Revival elements. The building was listed on the National Register of Historic Places in 1991.

The Bridge Avenue Historic District is located in a residential neighborhood on the east side of Davenport, Iowa, United States. It has been listed on the National Register of Historic Places since 1983. The historic district stretches from River Drive along the Mississippi River up a bluff to East Ninth Street, which is near the top of the hill.

The Jonesborough Historic District is a historic district in Jonesborough, Tennessee, that was listed on the National Register of Historic Places as Jonesboro Historic District in 1969.

"Templemoor", also known as the Post-Crawford House, is a historic home located near Clarksburg approximately halfway between Romines Mills and Peeltree, in Harrison County, West Virginia. It was built in 1874 for Ira Carper Post, and is a 2+1⁄2-story brick mansion in the Italianate style. It features a combination hip and gable roof covered in polychrome slate shingles. It was the boyhood home of noted West Virginia author Melville Davisson Post (1869-1930) who was famous for mystery and fiction novels. The home includes 13 rooms, many featuring top-of-the-line woodwork.

The Church Hill Historic District is a mid-to-upper-class residential area north of Portage's downtown. It was added to the National Register of Historic Places in 1997 for its significance in architecture and social history.

The Maple Park Historic District is a historic neighborhood that lies northwest of the downtown of Lake Geneva, Wisconsin, United States. Part of the original city plat for Lake Geneva, it was first home to early settlers before the town became known as a retreat for wealthy Chicagoans. The district was added to the National Register of Historic Places in 2005.

The Lucinda Hunter House is a historic house located at 101 East 8th Street in Vermont, Illinois, United States. The house was built in the early 1870s for Lucinda Hunter, the mother of village postmaster John Hiram Hunter. The house is an example of the Gable Front type of the Side Hall plan, a vernacular style popular for much of the 19th century. The Side Hall plan as exhibited in the house features two rooms on each story connected by a hall to the side; the Gable Front type reflects its roof form, a gable roof with a front-facing gable. Elements of several popular architectural styles decorate the house, such as the Greek Revival entrance, Italianate arched windows, and Gothic pointed arches on the porch.

The Augustus and Laura Blaisdell House is a historic house at 517 Depot Street in Chester, Vermont. Built in 1868 for a local businessman, it is a fine local example of transitional Greek Revival-Italianate architecture. It has historically served both commercial and residential functions, and now contains apartments. It was listed on the National Register of Historic Places in 2014.
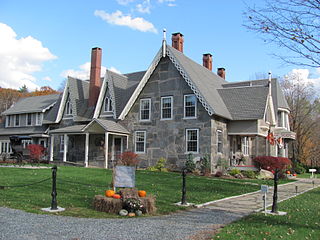
Glimmerstone is a historic mansion house on Vermont Route 131, west of the village center of Cavendish, Vermont. Built 1844–47, it is a distinctive example of Gothic Revival architecture, built using a regional construction style called "snecked ashlar" out of locally quarried stone flecked with mica. The house was listed on the National Register of Historic Places in 1978.

North Manchester Historic District is a national historic district located at North Manchester, Wabash County, Indiana. It encompasses 159 contributing buildings in the central business district and surrounding residential sections of North Manchester. It developed between about 1870 and 1938, and includes representative examples of Greek Revival, Gothic Revival, Italianate, Queen Anne, and Bungalow / American Craftsman style architecture. Located in the district are the separately listed Lentz House, Noftzger-Adams House, and North Manchester Public Library. Other notable buildings include the John Lavey House (1874), Horace Winton House, Agricultural Block (1886), Moose Lodge (1886), North Manchester City Hall, Masonic Hall (1907), Zion Lutheran Church (1882), and North Manchester Post Office (1935).
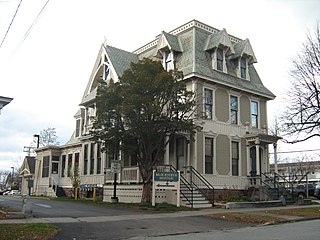
The Martin L. Kelsey House is a historic house at 43 Elmwood Avenue in Burlington, Vermont. Built in 1879 for a local merchant, it is a distinctive and architecturally varied house, with elements of the Second Empire, Queen Anne, and Stick styles on display. It was listed on the National Register of Historic Places in 1983, and now forms part of a senior housing complex.

The John B. Robarge Duplex is a historic multi-unit residence at 58-60 North Champlain Street in Burlington, Vermont. Built 1878–79, it is one of the city's few examples of an Italianate two-family house. It was listed on the National Register of Historic Places in 2005.
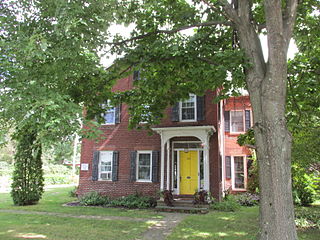
The Sophia Sweetland House is a historic house at 458 Palisado Avenue in Windsor, Connecticut. Built about 1845, it is a good local example of transitional Greek Revival-Italianate architecture executed in brick. It was listed on the National Register of Historic Places in 1988.

The Southwest Side Historic District is a neighborhood in Stoughton, Wisconsin with over 100 contributing properties in various styles built as early as 1856. It was added to the State and the National Register of Historic Places in 1997.























