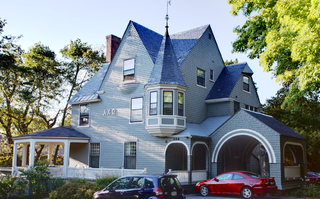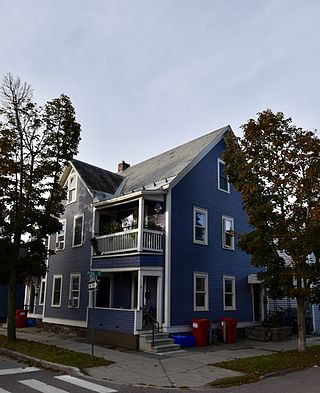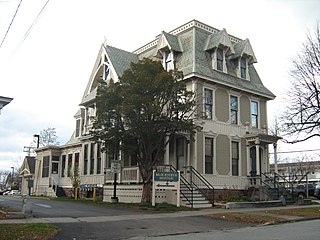
The Richmond Congregational Church is a historic church at 20 Church Street in Richmond, Vermont, United States. Built in 1903-04, it is a significant local example of Colonial Revival architecture, designed by prominent Vermont architect Walter R. B. Willcox. It was listed on the National Register of Historic Places in 2001. The congregation is affiliated with the United Church of Christ; the minister is Rev. Katelyn Macrae.

The Daniel Webster Robinson House is a historic house at 384-388 Main Street in Burlington, Vermont. It was designed by the Boston firm of Peabody and Stearns and built in 1885-1886 for prepared lumber magnate Daniel Webster Robinson. Since 1931 it has housed the Alpha Iota Chapter of the Alpha Chi Omega sorority affiliated with the University of Vermont (UVM). It was listed on the National Register of Historic Places in 1982.

The Chaffee-Moloney Houses are a pair of brick residences at 194 and 196-198 Columbian Avenue in Rutland, Vermont. Built in 1885, they are fine examples of Queen Anne/Eastlake style, and are significant for their association with Thomas W. Moloney, an Irish-American attorney who played a major role the city acquiring its charter. The house were listed on the National Register of Historic Places in 2001.

The Charles Marsh Law Office is a historic building at 72 Hartland Hill Road in Woodstock, Vermont. Now a private residence, this moved and altered structure, built about 1797, is the oldest surviving example of a detached law office in the state. It was built for lawyer Charles Marsh, and is where his sons George Perkins Marsh and Lyndon Arnold Marsh trained for and/or practiced law. The building was listed on the National Register of Historic Places in 1994.

Grasse Mount is a campus building of the University of Vermont (UVM), which is located on 411 Main Street in Burlington, Vermont. Built in 1804 for Captain Thaddeus Tuttle (1758–1836), a local merchant, the building was designed by architect and surveyor John Johnson and constructed by carpenter Abram Stevens. By 1824, Tuttle had lost his fortune and sold the property to Vermont Governor Cornelius Van Ness. Named after French Admiral François Joseph Paul de Grasse "Grasse Mount" was added to the National Register of Historic Places on April 11, 1973.

The Apartment Building at 27 and 31 Peru Street and 29 Johnson Street is a historic multiunit residential building in Burlington, Vermont. Built about 1889, it is a good local example of vernacular Queen Anne Victorian architecture. It was listed on the National Register of Historic Places in 2014.

The Buell Street–Bradley Street Historic District encompasses a small residential area just to the east of downtown Burlington, Vermont. Roughly bounded by Pearl, South Willard, and College Streets, and Orchard Terrace, the area was developed between about 1890 and 1910, representing one of the last significant neighborhoods built up near the downtown area. The district was listed on the National Register of Historic Places in 1995.

The Burlington Traction Company is a historic trolley maintenance facility at Riverside Avenue and North Winooski Avenue in Burlington, Vermont. The property includes two brick trolley barns, built c. 1900 and c. 1910 respectively, that were used as public transit maintenance facilities until 1999, after which they were adaptively repurposed to other residential and commercial uses. The property was listed on the National Register of Historic Places in 2004.

The Champlain School is a historic former school building at 809 Pine Street in the South End of Burlington, Vermont. Built in 1909, it is a fine local example of vernacular Richardsonian Romanesque architecture, designed by one of the city's most prominent architects of the period. It was used as a school until the end of 1968, and now houses apartments. It was listed on the National Register of Historic Places in 1982.
The Duplex at 22-26 Johnson Street is a historic multiunit residential building in Burlington, Vermont. Built about 1888, it is a good local example of vernacular Queen Anne Victorian architecture, built as worker housing in the growing city. It was listed on the National Register of Historic Places in 2012.
The Duplex at 73-75 Sherman Street is a historic multiunit residential building in Burlington, Vermont. Built about 1912 as a livery stable, it was adapted into a residential duplex in 1927. It is a good local example of vernacular Colonial Revival architecture, built as worker housing in the growing city. It was listed on the National Register of Historic Places in 2013.

The William Fitzgerald Block is a historic mixed-use commercial and residential building at 57-63 North Champlain Street in Burlington, Vermont. Built about 1887, it is a well-preserved example of a period neighborhood store with residences above. It was listed on the National Register of Historic Places in 2012.

44 Front Street in Burlington, Vermont is a well-preserved vernacular Queen Anne Revival house. Built about 1860 and significantly altered in 1892, it is representative of two periods of the city's growth in the 19th century. It was listed on the National Register of Historic Places in 2008.

The Martin L. Kelsey House is a historic house at 43 Elmwood Avenue in Burlington, Vermont. Built in 1879 for a local merchant, it is a distinctive and architecturally varied house, with elements of the Second Empire, Queen Anne, and Stick styles on display. It was listed on the National Register of Historic Places in 1983, and now forms part of a senior housing complex.

The Mintzer House is a historic house at 175-177 Intervale Avenue in Burlington, Vermont. Built as a single-family home about 1898, it is well-preserved example of vernacular Colonial Revival architecture built as worker housing. Now a duplex, it was listed on the National Register of Historic Places in 2008.

The Normand House is a historic residential property at 163-65 Intervale Avenue in Burlington, Vermont. Built in 1869 as a single-family and enlarged into three units in 1890, it is a well-preserved example of period worker housing. It was listed on the National Register of Historic Places in 2008.

The John B. Robarge Duplex is a historic multi-unit residence at 58-60 North Champlain Street in Burlington, Vermont. Built 1878–79, it is one of the city's few examples of an Italianate two-family house. It was listed on the National Register of Historic Places in 2005.

The Saltus Grocery Store is a historic mixed-use commercial and residential building at 299-301 North Winooski Street in Burlington, Vermont. Built in 1897, it is a well-preserved example of a neighborhood store of the period. It was listed on the National Register of Historic Places in 2001.

The Wells-Jackson Carriage House Complex is a well-preserved complex of estate outbuildings at 192-194 Jackson Court and 370 Maple Street in Burlington, Vermont, United States. Built in 1901 as part of a larger estate, the complex includes a carriage house, tack house, and coachman's quarters of a quality unrivaled in the state. Obsoleted by the advent of the automobile, the buildings have been converted to residential use. They were listed on the National Register of Historic Places in 1982.

The Moses P. Perley House is a historic house at 527 Main Street in Enosburg Falls, Vermont, United States. Built in 1903, it is a locally prominent example of the Shingle and Colonial Revival styles of architecture, designed by Burlington architect Walter R. B. Willcox for a local businessman. The house was listed on the National Register of Historic Places in 2020. It is now a bed and breakfast inn.





















