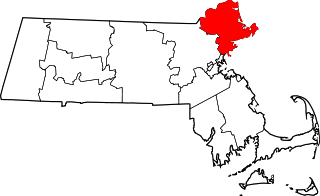
This list is of that portion of the National Register of Historic Places (NRHP) designated in Essex County, Massachusetts. The locations of these properties and districts for which the latitude and longitude coordinates are included below, may be seen in a map.

The First Universalist Society of Salem is a historic Universalist former church building at 211 Bridge Street in Salem, Massachusetts.
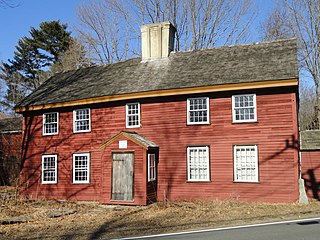
The Benjamin Abbot House or Abbot Homestead is a historic house at 9 Andover Street in Andover, Massachusetts, USA. The house was built in 1711. It was listed on the National Register of Historic Places in 1975.
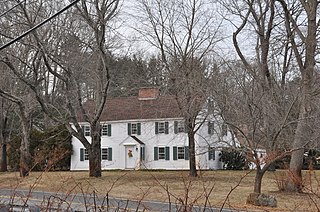
The Abbot-Baker House is a historic house at 5 Argilla Road in Andover, Massachusetts. Estimated to have been built about 1685, it is one of Andover's oldest houses, supposedly built by a third-generation colonist. It was listed on the National Register of Historic Places in 1982.
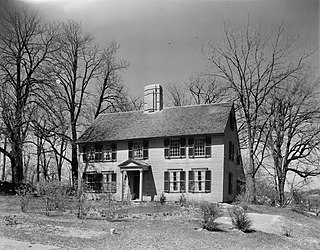
The Parson Barnard House is a historic late-First Period house at 179 Osgood Street in North Andover, Massachusetts. The 2+1⁄2-story wood-frame house was built in 1715 by Parson Thomas Barnard after his previous house burned down. The house is one of the most important First Period houses in New England, due to its unique, transitional features and excellent state of preservation. For many years it was believed to be the home of colonial governor Simon Bradstreet and his wife Anne.

The Central Street District is a historic district encompassing the traditional heart of Andover, Massachusetts prior to the development in the later 19th century of the current town center. It consists mainly of residential and religious properties along Central Street, from Phillips Street in the south to Essex Street in the north. All of the listed properties have frontage on Central Street, even if their addresses are on one of the adjacent streets.

Chandler-Bixby-Abbot House (1673) is a historic house in Andover, Massachusetts and is the oldest surviving house in Andover.

The Jehiel Cochran House is a historic house at 65 Burnham Road in Andover, Massachusetts. It is listed on the National Register of Historic Places and Massachusetts cultural inventory records at 63 Burnham Road, but by the Andover Historical Society at 65 Burnham Road. The house, built in the 1830s, is locally distinctive for its use of brick, and for its association with the Jehiel Cochran, the brickyard owner who built it. It was listed on the National Register in 1982.

The Manning House is a historic house in Andover, Massachusetts. It was built c. 1760 for Hezekiah Ballard, a local farmer. Ballard sold the property to Thomas Manning, a cordwainer, in 1771, and it has been in the Manning family ever since. The main block of the house is a 2+1⁄2-story colonial structure with a gambrel roof, which is rare in Andover for the period. Its main entrance is into a projected central vestibule, and there are a series of additions added to the back of the house.

The Lincolnshire is a grand mansion at 22 Hidden Road and 28 Hidden Way in Andover, Massachusetts, United States.

The North Andover Center Historic District encompasses the historic center of North Andover, Massachusetts, which was also the heart of neighboring Andover until the two towns split in 1855. The district is roughly bounded by Osgood, Pleasant, Stevens, Johnson, and Andover Streets and Wood Lane. It includes 75 properties, including the Parson Barnard House, and the Kittredge Mansion, the latter of which is built on land that included the town's original muster ground.
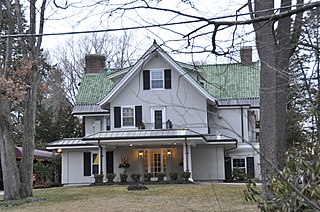
Orlando is the historic estate of William M. Wood Jr. in Andover, Massachusetts. Wood's father, William Madison Wood, was president and part owner of the American Woolen Company, whose home was the Arden estate next door to where Orlando was built. William M. Wood Jr.'s mother was Ellen Ayer Wood, the daughter of Frederick Ayer. Orlando is a distinctive Spanish Mission style mansion of 2.5 stories, with a green tile roof. The house was a wedding gift to Wood and his new wife, Edith Goldsborough Robinson, from his parents. The house was begun in 1916 and completed in 1917 to a design by architect Perley F. Gilbert, an Andover native who was then practicing in Lowell. The house's locally unusual Spanish Colonial-inspired architecture may have been influenced by the Wood family's summers in Florida.

The Russell House is a historic house in Andover, Massachusetts.

The Capt. Nathaniel Parker Red House is a historic house at 77–83 Ash Street in Reading, Massachusetts. It is a 2+1⁄2-story vernacular Georgian house, five bays wide, with entrances on its north and south facades. The southern entry is slightly more elegant, with flanking pilasters and a transom window. The house was built sometime before 1755, and was already a well-known landmark because it was painted, and served as a tavern on the coach road. The Tavern served as a meeting place for many revolutionaries and minute men, notably Marquis de Lafayette, and Alexander Hamilton. The house remained in the hands of militia captain Nathaniel Parker and his descendants into the late 19th century. The construction of the Andover Turnpike in 1806–07, bypassing its location, prompted a decline in the tavern's business.
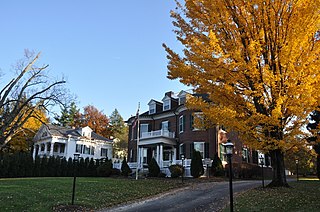
The Andover Street Historic District is a linear residential historic district in the Belvidere neighborhood of eastern Lowell, Massachusetts. The district encompasses large, fashionable houses and estates that were built between the 1860s and the 1930s. It includes properties at 245—834 Andover Street, and at 569 and 579 East Merrimack Street. The district was listed on the National Register of Historic Places in 2000.

The Worcester House is a historic house at 658 Andover Street in Lowell, Massachusetts. This vernacular Federal style farmhouse was built c. 1802 by Eldad Worcester, on land originally purchased by his grandfather, and is the oldest house on Andover Street. The area remained farmland through most of the 19th century. The house is architecturally unusual for the period, with a four-bay facade and its main entrance located on one of the sides.
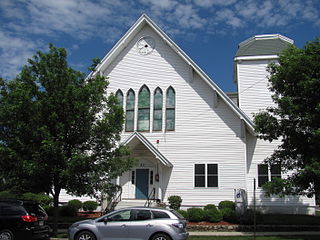
The First Unitarian Church is a historic former church building in Stoneham, Massachusetts. One of Stoneham's more stylish Gothic Revival buildings, the Stick style wood structure was built in 1869 for a Unitarian congregation that was organized in 1858. The building was listed on the National Register of Historic Places in 1984, and included in the Central Square Historic District in 1990. It presently houses the local Community Access Television organization.

The T.U. Lyon House is a historic house at 9 Warren Street in Stoneham, Massachusetts. The modest 1+1⁄2-story Greek Revival house was built c. 1850 for T.U. Lyon, a shoe cutter. At the time of its construction Warren Street had been supplanted as the major north–south road through Stoneham by the Medford-Andover Turnpike. Most of its distinctive Greek Revival features, including corner pilasters and a larger-than-typical frieze, have been lost due to recent residing of the exterior.

This is a list of the National Register of Historic Places listings in Andover, Massachusetts.
Chandler House may refer to:






















