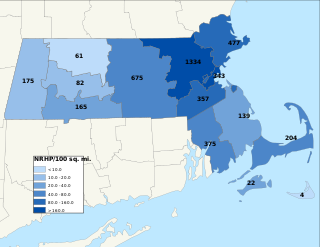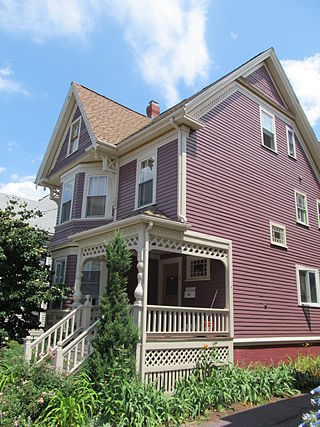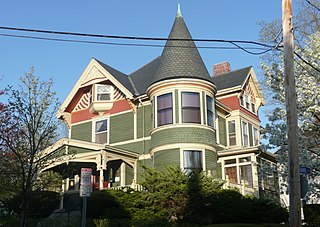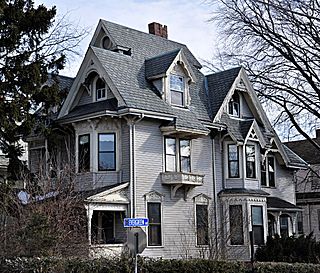
The National Register of Historic Places is a United States federal official list of places and sites considered worthy of preservation. In the state of Massachusetts, there are over 4,300 listings, representing about 5% of all NRHP listings nationwide and the second-most of any U.S. state, behind only New York. Listings appear in all 14 Massachusetts counties.
Adams House may refer to:

The Peter and Oliver Tufts House is a historic house in Somerville, Massachusetts. Built about 1714, it is one of the oldest houses in the city's Winter Hill neighborhood, and was owned in the 19th century by members of the Tufts family responsible for developing the city's brickyards. The building was added to the National Register of Historic Places in 1989.

The former First Unitarian Church is a historic church building at 130 Highland Avenue in Somerville, Massachusetts. The stone church was built in 1894 for a Unitarian congregation. It was designed by Hartwell & Richardson and is a good example of Richardsonian Romanesque design. The building presently (2022) houses the Mission Church of Our Lord Jesus Christ.

The Charles Adams-Woodbury Locke House is an historic house in Somerville, Massachusetts. The Greek Revival house was built about 1840 for a Boston leather merchant and was one of the first residences of a commuter, rather than a farmer, in the Winter Hill neighborhood of the city. The house was listed on the National Register of Historic Places in 1989.

The Adams-Magoun House is a historic house at 438 Broadway in Somerville, Massachusetts. Built about 1783, it is one of the city's few surviving 18th-century buildings and its best-preserved. It was listed on the National Register of Historic Places in 1989.

The Charles Schuebeler House is a historic house in Somerville, Massachusetts. The 2+1⁄2-story wood frame Italianate house was built c. 1860, and is the only house of its style and period to survive on this section of Washington Street. The street, which joins Somerville's Union Square with Cambridge's Harvard Square, was once lined with similar houses. The house has retained period features, including wide corner pilasters, paired brackets in the gables, and a front porch with trusses and large brackets. Charles Schuebeler was a jeweler.

The Charles Williams House is a historic house in Somerville, Massachusetts. The 2+1⁄2-story wood frame Italianate house was built c. 1848 for Charles Williams, a hat dealer. The central projecting section has a Palladian window on the second floor, above a recessed entranceway where the door is surrounded by sidelight and transom windows. It is one of a small number of surviving Italianate homes in the city, and is one of the oldest of that style.

The Charles Williams Jr. House, built in 1858, is a historic house in Somerville, Massachusetts. Charles Williams Jr. was a manufacturer of electrical telegraph instruments at 109 Court Street in Boston. Alexander Graham Bell and Thomas A. Watson experimented with the telephone in Williams' shop, and it was there that they first heard indistinct sounds transmitted on June 2, 1875. The first permanent residential telephone service in the world was installed at this house in 1877, connecting Williams' home with his shop on Court Street in Boston. Williams had telephone Numbers 1 and 2 of the Bell Telephone Company.

The Daniel Worthen House is a historic house in Somerville, Massachusetts. The modest 1+1⁄2-story wood-frame house was first owned by Daniel Worthen, a distiller, and is notable as a rare example of Gothic Revival styling in East Somerville. The house has a jigsaw-cut foliate vergeboard on its gable. It has a three-bay front facade, with a front-facing gable roof and a single-story shed-roof porch supported by turned posts.

The H. Warren House is a historic house in Somerville, Massachusetts. The two story wood-frame house was built c. 1870, probably by J. K. Moore, a local cabinet maker. It is one of the finest Second Empire structures in the Winter Hill area of the city. The mansard roof is pierced by numerous gabled and pedimented dormers, the cornice is lined with dentil molding and studded with brackets, and the house corners have quoins designed to resemble stonework.

The James H. Brooks House is a historic house in Somerville, Massachusetts. Built about 1880, it is one of the finer examples of Second Empire architecture in the city. It was listed on the National Register of Historic Places in 1989.

The Lemuel Snow Jr. House is a historic house at 81 Benton Road in Somerville, Massachusetts. The 2+1⁄2-story wood-frame Queen Anne style house was built c. 1890. Although its main roof line is side-gable, there is a front cross gable projecting over the front facade which is supported by decoratively cut knee brackets. The front entry porch is supported by heavy turned pillars, and has an openwork frieze. The house was built by Lemuel Snow, a local carpenter, for his son.

The Louville Niles House is a historic house in Somerville, Massachusetts. The 2+1⁄2 (2.5) story wood-frame house was built in 1890, and is one of the city's finest Queen Anne Victorian houses. The house was designed by Edwin Blaikie, an MIT graduate and local builder. The building has irregular massing with numerous gable and roof lines. Its most prominent feature is a round projecting corner bay which is topped by a conical roof with copper finial.

The Martin W. Carr School is a historic school building located at 25 Atherton Street, in the Spring Hill area of Somerville, Massachusetts. Built in 1898, it is a prominent local example of Colonial and Renaissance Revival architecture, and the only known surviving work of local architect Aaron H. Gould. It served the local neighborhood as a school until 1980, and was subsequently converted into condominiums. It was listed on the National Register of Historic Places in 1984.

The Otis-Wyman House is a historic house at 67 Thurston Street in Somerville, Massachusetts. This 2+1⁄2-story wood-frame house, built c. 1883, is a well-preserved example of Queen Anne styling. It has projecting gable sections, bays, and porches typical of the style, as well as decorative trim elements such as bargeboard, bracketed eaves, and gabled window hoods. It was originally owned by William R. Otis, a cabinetmaker, and later the residence of Charles B. Wyman, a restaurant owner.

The Somerville Journal Building is a historic commercial building in Somerville, Massachusetts. It was built in 1894 as offices and the printing facility for the Somerville Journal, a weekly publication that continues to exist as part of the "Wicked Local" franchise of GateHouse Media. The building, a somewhat typical example of late 19th-century commercial architecture, was listed on the National Register of Historic Places in 1989.

The Susan Russell House is a historic house in Somerville, Massachusetts. The 1.5-story Greek Revival cottage is estimated to have been built in the 1830s, based on a stylistic analysis. It is a rare survivor of a style that was once common in Somerville. Greek Revival element is its door surround. The house was added to the National Register of Historic Places in 1989.

The Wright House is a historic house at 54 Vinal Avenue in Somerville, Massachusetts. The 2+1⁄2-story wood-frame house was built in 1892 for Walter H. Wright, owner of a milk can manufacturer. It is predominantly Queen Anne style in its massing, with numerous projecting bays, including a turret-like section over the single-story front porch. Most of its architectural elements, however, are shingled, and there are bands of decorative cut shingles in various places. Shepard S. Woodcock was the architect.

The Charles Winship House was a historic house located at 13 Mansion Road and 10 Mansion Road in Wakefield, Massachusetts. The 2+1⁄2-story mansion was built between 1901 and 1906 for Charles Winship, proprietor of the Harvard Knitting Mills, a major business presence in Wakefield from the 1880s to the 1940s. It was the town's most elaborate Colonial Revival building, featuring a flared hip roof with a balustrade on top, and a two-story portico in front with composite capitals atop fluted columns.






















