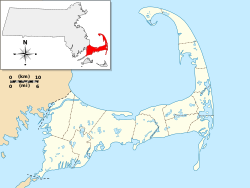Charles L. Baxter House | |
 | |
| Location | 77 Main St., Barnstable, Massachusetts |
|---|---|
| Coordinates | 41°38′8″N70°27′2″W / 41.63556°N 70.45056°W |
| Built | 1858 |
| Architect | Baxter, Charles L. |
| Architectural style | Greek Revival |
| MPS | Barnstable MRA |
| NRHP reference No. | 87000315 [1] |
| Added to NRHP | March 13, 1987 |
The Charles L. Baxter House is a historic house located at 77 Main Street in Barnstable, Massachusetts.



