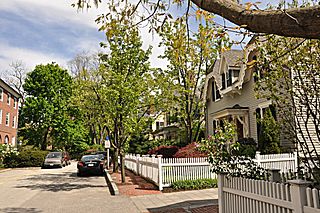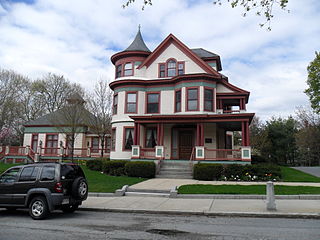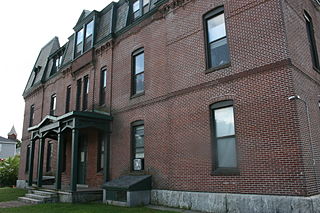
The West Newton Village Center Historic District encompasses the heart of the village of West Newton, in the city of Newton, Massachusetts in the United States. It extends along Washington Street between Lucas Court in the west and Davis Court in the east, and includes a few properties on immediately adjacent side streets, including Watertown Street and Waltham Street. The village is the second-largest of Newton's commercial centers and is the best-preserved of its late 19th and early 20th century village centers. The district was listed on the National Register of Historic Places in 1990.

The Second Church in Newton, United Church of Christ, is located at 60 Highland Street in West Newton, a village of Newton, Massachusetts. This church is rooted in the Congregational denomination, welcomes all visitors, and does not require uniformity of belief. Its present church building, a Gothic Victorian structure designed by architects Allen & Collens and completed in 1916, was listed in the National Register of Historic Places in 1990.

The Ash Street Historic District Cambridge, Massachusetts is a residential historic district on Ash Street and Ash Street Place between Brattle and Mount Auburn Streets in Cambridge, Massachusetts, off Brattle Street just west of Harvard Square. The district consists of ten well-preserved houses, most of which were built between 1850 and 1890. The district was listed on the National Register of Historic Places in 1982.

The William Brattle House is an historic house in Cambridge, Massachusetts. It is one of the seven Colonial mansions described by historian Samuel Atkins Eliot as making up Tory Row, housing several prominent figures in early colonial history. It remains in use by the Cambridge Center for Adult Education.

Our Lady Help of Christians Historic District encompasses a complex of Roman Catholic religious buildings in the Nonantum village of Newton, Massachusetts. It includes four fine examples of brick Gothic Revival architecture: the church, convent, and rectory, as well as Trinity Catholic High School. The first three buildings were designed by noted ecclesiastical architect James Murphy, and were built between 1873 and 1890. The high school building was built in 1924, also in the Gothic Revival style. The district was added to the National Register of Historic Places in 1986.

The Woodland Street Historic District is a historic housing district in the Main South area of Worcester, Massachusetts. It consists of 19 Victorian houses that either face or abut on Woodland Street, between Charlotte and Oberlin Streets. The district was listed on the National Register of Historic Places in 1980. Located directly adjacent to the campus of Clark University, some of the buildings are used by Clark for housing and administration.

The Cambridge Street School is a historic former school building at 510 Cambridge Street in Worcester, Massachusetts. Built in 1869 and twice enlarged substantially, it is notable for including the only surviving unaltered Second Empire school building in the city. The building served Worcester's public school students until 1976; the city sold the building in 1978. It now serves as a transitional housing facility for homeless families. The building was listed on the National Register of Historic Places in 1980.

Fairlawn is a historic mansion at 189 May Street in Worcester, Massachusetts. It is now part of the main building of the Fairlawn Rehabilitation Hospital. The mansion were the property of James Norcross, a nationally prominent builder whose Norcross Brothers firm was engaged in construction projects involving famous architects, including H. H. Richardson and McKim, Mead & White. The Norcross brothers were also locally prominent, building a number of Worcester landmarks and operating a factory in the city which produced architectural parts.

Hammond Heights is an historic neighborhood subdivision on the west side of Worcester, Massachusetts. It includes properties along Germain, Haviland, Highland, and Westland Streets and Institute Road, most of which were built between 1890 and 1918, and is a good example of a turn-of-the-century residential subdivision, with a diversity of period architectural styles. The district was listed on the National Register of Historic Places in 1980.

The Pleasant Street Firehouse is an historic former firehouse at 408 Pleasant Street in Worcester, Massachusetts. One of three fire stations built by the city in 1873, it was Worcester's oldest active firehouse when it was listed on the National Register of Historic Places in 1980. It has since been converted to commercial retail use.

The Ezra Rice House is a historic house at 1133 West Boylston Street in Worcester, Massachusetts. It was built sometime between 1833 and 1845, and was a rare local example of transitional Federal and Greek Revival styling. Most of significant exterior details have been obscured or lost due to the application of modern siding. It was listed on the National Register of Historic Places in 1980.

The D. Wheeler Swift House is a historic house at 22 Oak Avenue in Worcester, Massachusetts. Built in 1879–80 to a design by the noted local architect Stephen C. Earle, it is a well-preserved example of Gothic Revival and Stick style design, which was home to a prominent business owner. The house was listed on the National Register of Historic Places in 1980.

The S. D. Newton House is a historic house at 8 Sycamore Street in Worcester, Massachusetts. Built in 1846, it is an excellent local instance of Greek Revival styling, and one of the few houses surviving from that period in the neighborhood. which once had many more of such houses. The house was listed on the National Register of Historic Places on March 5, 1980. Unfortunately the current keeper of the home has let it go. Not much original left. Garbage everywhere on the inside. Lead paint, peeling paint. An eyesore it has become. It once was a great piece of local history.

The Charles Maynard House is a historic house at 459 Crafts Street in Newton, Massachusetts. The house was built in 1897, and is an example of a Queen Anne Victorian with Colonial Revival styling. It is also notable as the home of naturalist and taxidermist Charles Johnson Maynard. The house was listed on the National Register of Historic Places in 1996.

Stephen Carpenter Earle was an architect who designed a number of buildings in Massachusetts and Connecticut that were built in the late 19th century, with many in Worcester, Massachusetts. He trained in the office of Calvert Vaux in New York City. He worked for a time in partnership with James E. Fuller, under the firm "Earle & Fuller". In 1891, he formed a partnership with Vermont architect Clellan W. Fisher under the name "Earle & Fisher".

Elbridge Boyden (1810–1898) was a prominent 19th-century American architect from Worcester, Massachusetts, who designed numerous civil and public buildings throughout New England and other parts of the United States. Perhaps his best known works are the Taunton State Hospital (1851) and Mechanics Hall (1855) in Worcester.

Brattle Street in Cambridge, Massachusetts, called the "King's Highway" or "Tory Row" before the American Revolutionary War, is the site of many buildings of historical interest, including the modernist glass-and-concrete building that housed the Design Research store, and a Georgian mansion where George Washington and Henry Wadsworth Longfellow both lived, as well as John Vassall and his seven slaves including Darby Vassall. Samuel Atkins Eliot, writing in 1913 about the seven Colonial mansions of Brattle Street's "Tory Row," called the area "not only one of the most beautiful but also one of the most historic streets in America." "As a fashionable address it is doubtful if any other residential street in this country has enjoyed such long and uninterrupted prestige."

Fuller & Delano was an architectural firm in Worcester, Massachusetts, active from 1878 until 1942. It originally consisted of architects James E. Fuller and Ward P. Delano. The firm designed more than 20 buildings that were later listed on the U.S. National Register of Historic Places.

The Worcester State Hospital Farmhouse is a historic psychiatric hospital building at 361 Plantation Street, on the former grounds of the Worcester State Hospital in Worcester, Massachusetts. Built in 1895, it is a well-preserved local example of Georgian Revival architecture, and is notable as a prototype for similar buildings in the Massachusetts state hospital network. It served as an outbuilding of Worcester State Hospital until 1969, housing select residents who worked in its fields. It now houses state mental health offices. It was listed on the National Register of Historic Places in 2017.

The Duprey Building is a historic commercial building at 16 Norwich Street in downtown Worcester, Massachusetts. Built in 1926, it is a good example of a commercial Classical Revival building, built by a prominent local developer. The building was listed on the National Register of Historic Places in 1980. It is now mostly occupied by residences.























