
Auburndale is one of the thirteen villages within the city of Newton in Middlesex County, Massachusetts, United States. It lies at the western end of Newton near the intersection of interstate highways 90 and 95. It is bisected by the Massachusetts Turnpike. Auburndale is surrounded by three other Newton villages as well as the city of Waltham and the Charles River. Auburndale is the home of Williams and Burr elementary schools, as well as Lasell College. Auburndale Square is the location of the Plummer Memorial Library, which is run by the Auburndale Community Library and no longer affiliated with the Newton Free Library, the Turtle Lane Playhouse, and many small businesses.
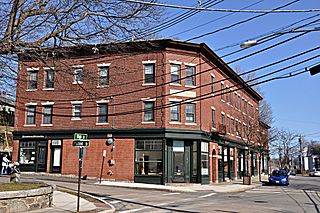
Newton Upper Falls is one of the thirteen villages within the city of Newton in Massachusetts, United States. The village is listed as the Newton Upper Falls Historic District on the National Register of Historic Places.
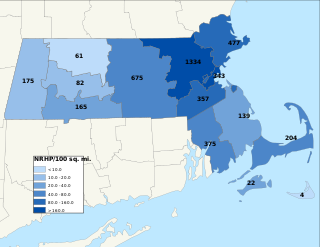
The National Register of Historic Places is a United States federal official list of places and sites considered worthy of preservation. In the state of Massachusetts, there are over 4,300 listings, representing about 5% of all NRHP listings nationwide and the second-most of any U.S. state, behind only New York. Listings appear in all 14 Massachusetts counties.

The following properties in Newton, Massachusetts are listed on the National Register of Historic Places. They are a subset of all properties in Middlesex County. There are over 180 places listed in Newton.

The Newtonville Historic District is a historic district in the village of Newtonville, in Newton, Massachusetts. The district encompasses the southern portion of the village's business district, as well as surrounding residential areas. It was listed on the National Register of Historic Places in 1986, and enlarged in 1990.

The First Parish Church is a historic church at 50 Church Street in Waltham, Massachusetts, whose Unitarian Universalist congregation has a history dating to c. 1696. The current meeting house was built in 1933 after a fire destroyed the previous building on the same site. It is a Classical Revival structure designed by the nationally known Boston firm of Allen & Collens. The church building was listed on the National Register of Historic Places in 1989.
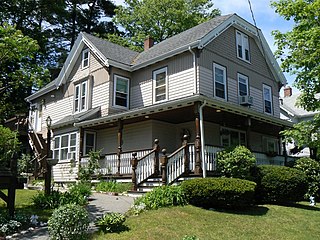
The Newton Lamson House is a historic house at 33 Chestnut Street in the Nobility Hill section of Stoneham, Massachusetts. Built c. 1887, it is one of Stoneham's finest Queen Anne/Stick style houses. It has a rectangular plan, with a gable roof that has a cross gable centered on the south side. The gable ends are clad in decorative cut shingles, and the gables are decorated with Stick-style vergeboard elements. Below the eaves hangs a decorative wave-patterned valance. The porch has turned posts and balusters. It is further enhanced by its position in the center of a group of stylish period houses, including the Sidney A. Hill House and the Franklin B. Jenkins House.

The Charles Newton House is a historic house at 24 Brattle Street in Worcester, Massachusetts.
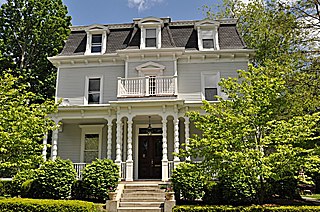
The Charles D. Elliott House is a historic house at 7 Colman Street in Newton, Massachusetts. The 2+1⁄2-story wood-frame house was probably built in the 1860s, and is one of Newton's finest Second Empire houses. It has a mansard roof pierced by dormers with rounded or triangular gabled pediments. Its main facade has a slightly projecting central section, which includes an elaborately decorated porch that projects further forward and extends the full width of the front. Charles D. Elliott was part owner of a local coal and lumber yard.
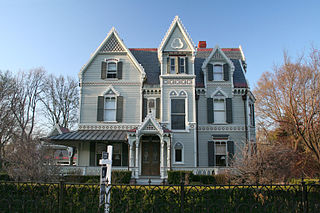
The Charles Haskell House is a historic house located at 27 Sargent Street in Newton, Massachusetts.
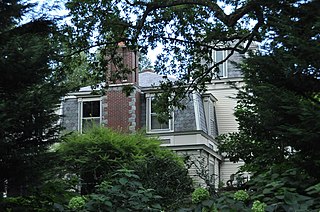
The House at 170 Otis Street in Newton, Massachusetts is a rare local work of the nationally known Boston architect Hammatt Billings. The two story Second Empire house was built in 1870–71 for Charles Ellis and Emma Claflin Ellis, the daughter of William Claflin, then Governor of Massachusetts, whose own home was in Newtonville. The house's most prominent feature is its mansard-roofed 2+1⁄2-story tower, topped with iron cresting.

The house at 173–175 Ward Street in Newton, Massachusetts is one of the city's few federal style houses. Built c. 1800, it is a 2+1⁄2-story wood-frame structure with clapboard siding and twin rear wall chimneys. The house has a five-bay facade with windows framed by narrow moulding. The main entrance is flanked by paired pilasters surrounding sidelight windows, topped by an entablature. The house was built by Charles Hyde and was involved in property disputes attending the construction of tunnels in the area in the mid-19th century.
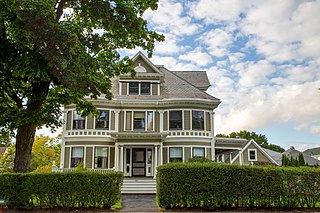
The House at 511 Watertown Street in Newton, Massachusetts is one of the city's finer Colonial Revival houses completed in 1897. The house was listed on the National Register of Historic Places in 1986 and is on the border of two of Newton's older villages: Newtonville and Nonantum.
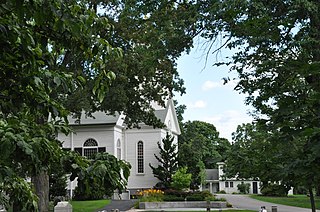
The Newton Lower Falls Historic District encompasses the historic colonial village center of Newton Lower Falls, on the west side of Newton, Massachusetts. This area lies north of Washington Street, along Concord and Grove Streets, between Washington and Hagar Streets. The district was listed on the National Register of Historic Places in 1986.

The Charles W. Noyes House is a historic single-family bungalow located at 271 Chestnut Street in the village of West Newton in Newton, Massachusetts. It was built in 1914 and was designed in the American Craftsman style of architecture by Boston-based architect Hubert G. Ripley of Ripley & Le Boutillier. It is 1+1⁄2 stories in height, with a stuccoed exterior and a broad, shallow-pitched, clipped-gable roof. The street-facing façade has banks of small-paned windows at each level. It was owned by a lawyer named Charles W. Noyes.
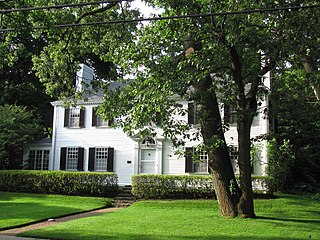
The F. Lincoln Pierce Houses are a pair of historic houses at 231 and 237 Mill Street in Newton, Massachusetts. Both houses were built in 1914 to designs by the Boston firm of Derby & Robinson. The house at 237 Mill Street is a well-executed example of neo-Federalist design, while the smaller house at 231 Mill Street is a more modest Georgian Revival cottage. Both houses were built for Boston lawyer F. Lincoln Pierce, who lived at number 237.

The Second C. A. Sawyer House is a historic house at 86 Waban Ave. in Newton, Massachusetts. The 2+1⁄2-story brick building was designed by Derby and Robinson and built in 1919. It is a well-executed example of Colonial Revival styling in brick, and demonstrates infill construction in established neighborhoods. It is the second of three houses designed by Derby and Robinson for Charles Adrian Sawyer, a builder, and built between 1910 and 1926.
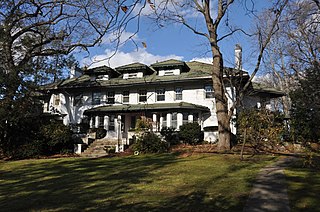
The Frank H. Stewart House is a historic house at 41 Montvale Road in Newton, Massachusetts. The 2+1⁄2-story stucco-clad house was built in 1909 for Frank H. Stewart, a lawyer. It is located in an Olmsted-designed subdivision, and is one Newton's finest large Classical Revival houses. It has a green tile hipped roof with exposed rafter ends, pierced by three hip-roofed dormers. The main facade has a front porch that merges into two flanking single-story projecting bays, all also topped by a green tile roof. There are flanking side sections fronted by porches.

The Charles Maynard House is a historic house at 459 Crafts Street in Newton, Massachusetts. The house was built in 1897, and is an example of a Queen Anne Victorian with Colonial Revival styling. It is also notable as the home of naturalist and taxidermist Charles Johnson Maynard. The house was listed on the National Register of Historic Places in 1996.

Hartwell and Richardson was a Boston, Massachusetts architectural firm established in 1881, by Henry Walker Hartwell (1833–1919) and William Cummings Richardson (1854–1935). The firm contributed significantly to the current building stock and architecture of the greater Boston area. Many of its buildings are listed on the National Register of Historic Places.























