
The Peter and Oliver Tufts House is a historic house in Somerville, Massachusetts. Built about 1714, it is one of the oldest houses in the city's Winter Hill neighborhood, and was owned in the 19th century by members of the Tufts family responsible for developing the city's brickyards. The building was added to the National Register of Historic Places in 1989.

The A. L. Lovejoy House is a historic house in Somerville, Massachusetts. The three-story wood-frame Second Empire house was built in the early 1870s for Alvan Lovejoy, a Boston "fancy goods" dealer who probably commuted using either the street car or steam rail that served Union Square. The house has a typical Second Empire mansard roof clad in polychrome slate. Windows are decorated with hoods, and there are decorative brackets on the front entry porch, the roof cornice, and the roof of the projecting front bay.

The Alexander Foster House is a historic house in Somerville, Massachusetts. Built c. 1860, it is one of the city's earliest examples of Italianate architecture, and one of its best-preserved. It was listed on the National Register of Historic Places in 1989.

The Charles Williams Jr. House, built in 1858, is a historic house in Somerville, Massachusetts. Charles Williams Jr. was a manufacturer of electrical telegraph instruments at 109 Court Street in Boston. Alexander Graham Bell and Thomas A. Watson experimented with the telephone in Williams' shop, and it was there that they first heard indistinct sounds transmitted on June 2, 1875. The first permanent residential telephone service in the world was installed at this house in 1877, connecting Williams' home with his shop on Court Street in Boston. Williams had telephone Numbers 1 and 2 of the Bell Telephone Company.

The Cooper–Davenport Tavern Wing is a historic building in Somerville, Massachusetts. Built c. 1806 by John Davenport as a wing to a 1757 tavern built by Jonathan Cooper, this is one of the few Federal-period buildings to survive in the city. Moved to its present location in the 1880s, it now houses residences. The building was listed on the National Register of Historic Places in 1989.
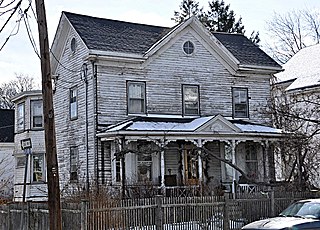
The Elisha Hopkins House is a historic house in Somerville, Massachusetts. The 2.5-story wood-frame house was built c. 1868 by Elisha Hopkins, a ship's master. It has a typical period Italianate plan, with three bays across and small center gable. The gables have oculi windows characteristic of the style, and there is a later Colonial Revival front porch with turned posts and brackets, and a gable over the entry stair.
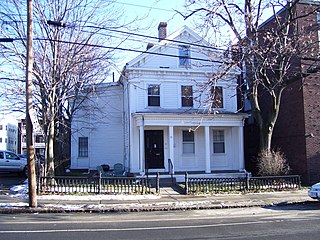
The George Wyatt House is a historic house in Somerville, Massachusetts, near Inman Square. The 2+1⁄2-story wood-frame house was built c. 1860 for George Wyatt, owner of one of Somerville's successful 19th century brickyards, which was located just north of this property. The house is an excellent example of a three bay, side entry Italianate style house, with a deep gable studded with paired decorative brackets and molded window surrounds.

The Walter J. Squire House in Somerville, Massachusetts is a well-preserved transitional Italianate/Queen Anne house. The basic 2+1⁄2-story, front-gable, three-bay side entrance layout was fairly typical for Italianate houses in the city, as are the paired cornice brackets and hoods over the windows. The porch, however, has Queen Anne elements, including turned posts and the rising sun motif on its gable.

The House at 14 Chestnut Street in Somerville, Massachusetts, was one of the last residential structures in the Brickbottom area of the city. Built about 1860, it was a two-story wood-frame structure with Italianate style, with bracketed eaves and an elaborately decorated front door hood. The area where it stood was once lined with similar modestly scaled worker housing, most of which was demolished to turn the area into an industrial park.

The house at 21 Dartmouth Street in Somerville, Massachusetts is a well preserved Queen Anne style house. The 2.5-story wood-frame house was built c. 1890, possibly for Rufus Stickney, one of the developers of the area during that time. Its most distinctive feature is the front gable end, which contains a projecting box with a pair of windows, supported by brackets and topped by an entablature. The upper floors also include bands of decoratively cut shingles.
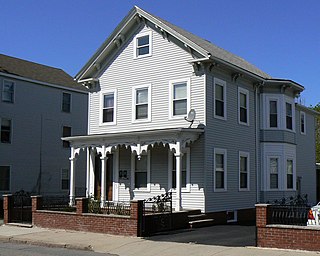
The house at 81 Pearl Street in Somerville, Massachusetts is a well-preserved Italianate house. The 2+1⁄2-story wood-frame house was built c. 1860, and features a deep front gable with paired decorative brackets, and a front porch supported by square columns, with an unusual scalloped-arch cornice trim. It is among the best-preserved of the period worker housing built in East Somerville at that time. An early occupant was Benjamin Gage, a machinist.
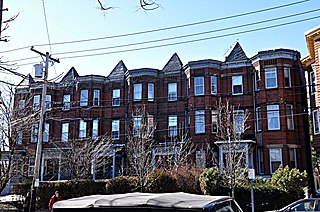
The houses at 28–36 Beacon Street in Somerville, Massachusetts are a series of Queen Anne style brick rowhouses. The five identical houses were built c. 1880 on land formerly part of a brickyard owned by George Wyatt, whose own house stands across the street. The facade of each house is divide vertically into two sections: the left one is flat, and is topped by a square turret roof, with a single story portico sheltering double entrance doors, and the right sight is a polygonal project bay rising the full three stories. The shallow roof cornices are studded with brackets.

The James H. Brooks House is a historic house in Somerville, Massachusetts. Built about 1880, it is one of the finer examples of Second Empire architecture in the city. It was listed on the National Register of Historic Places in 1989.
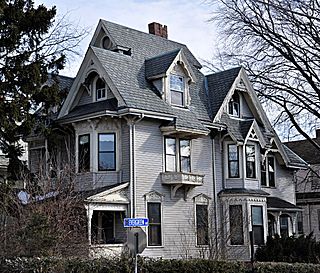
The Otis-Wyman House is a historic house at 67 Thurston Street in Somerville, Massachusetts. This 2+1⁄2-story wood-frame house, built c. 1883, is a well-preserved example of Queen Anne styling. It has projecting gable sections, bays, and porches typical of the style, as well as decorative trim elements such as bargeboard, bracketed eaves, and gabled window hoods. It was originally owned by William R. Otis, a cabinetmaker, and later the residence of Charles B. Wyman, a restaurant owner.

The Parker–Burnett House is a historic house in Somerville, Massachusetts. The Italianate style 2+1⁄2-story wood-frame house was built c. 1873–74 by Silas Parker, a builder who sold the completed house to James Burnett, a blacksmith. The house has paired brackets in the eaves and gables, which are matched by brackets along the cornice lines of the two-story projecting bay window. The front porch has more ornate brackets, and is supported by square pillars resting on paneled piers and capped by Ionic tops.

The S. E. Brackett House is a historic house in Somerville, Massachusetts, United States. Built about 1880, it is one of the city's most elaborate examples of Second Empire architecture. It was listed on the National Register of Historic Places in 1989.
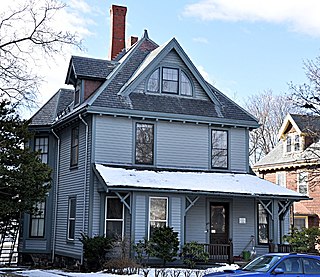
The Walter S. and Melissa E. Barnes House is a historic house at 140 Highland Avenue in Somerville, Massachusetts. Built about 1890, it is one of the city's least-altered examples of Queen/Stick style Victorian architecture. It was for many years home to Robert Luce, a one-term Lieutenant Governor of Massachusetts. It was listed on the National Register of Historic Places in 1990.

The Daniel Stevens House is a historic Second Empire house at 7 Sycamore Street in Worcester, Massachusetts. Built about 1865 for Daniel and Charles Stevens, it is a well-preserved local example of Second Empire architecture. It was listed on the National Register of Historic Places in 1980.

The House at 11 Wave Avenue in Wakefield, Massachusetts is a well-preserved example of Queen Anne/Stick-style architecture. Built between 1875 and 1888, it was listed on the National Register of Historic Places in 1989.
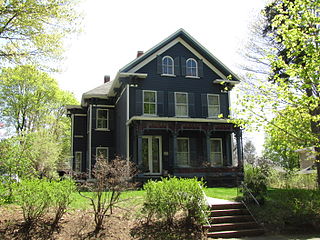
15 Wave Avenue is a well-preserved Italianate style house in Wakefield, Massachusetts. It was built between 1875 and 1883, and was listed on the National Register of Historic Places on July 6, 1989.






















