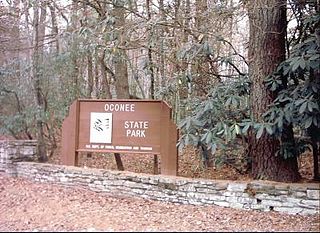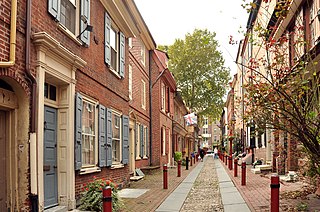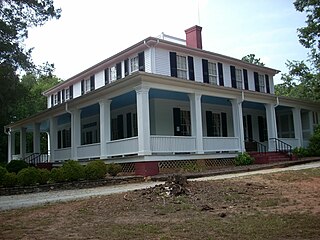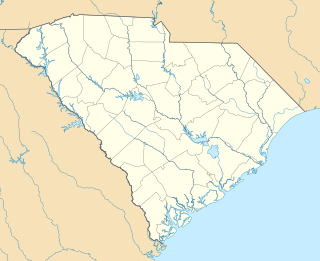
Clemson is a city in Pickens and Anderson counties in the U.S. state of South Carolina. Clemson is home to Clemson University; in 2015, the Princeton Review cited the town of Clemson as ranking #1 in the United States for "town-and-gown" relations with its resident university. The population of the city was 13,905 at the 2010 census.

Benedict College is a private historically black college in Columbia, South Carolina. Founded in 1870 by northern Baptists, it was originally a teachers' college. It has since expanded to offer majors in many disciplines across the liberal arts. The campus includes buildings in the Benedict College Historic District, a historic area listed on the National Register of Historic Places.

Oconee State Park is a state park located in the Blue Ridge Mountain region of South Carolina. This 1165-acre (472 ha) park has several recreational opportunities to choose from. They include cabins, camping, fishing and boating in the two small lakes located on the park grounds, hiking on eight nature/hiking trails, and several picnic and meeting facilities.

Fort Hill, also known as the John C. Calhoun Mansion and Library, is a National Historic Landmark on the Clemson University campus in Clemson, South Carolina. The house is significant as the home of John C. Calhoun, the 7th Vice President of the United States, from 1825 to 1850. It is now a museum and library maintained in his memory.

Historic districts in the United States are designated historic districts recognizing a group of buildings, properties, or sites by one of several entities on different levels as historically or architecturally significant. Buildings, structures, objects and sites within a historic district are normally divided into two categories, contributing and non-contributing. Districts greatly vary in size: some have hundreds of structures, while others have just a few.

Hanover House is a colonial house built by a French Huguenot family in 1714-1716, on the upper Cooper River in present-day Berkeley County of the South Carolina Low Country. The house is also known as the St. Julien-Ravenel House after its early owners.

The Old Campus District, University of South Carolina, is a historic district centered on The Horseshoe on the main campus of the University of South Carolina in Columbia, South Carolina. On June 5, 1970, it was listed in the National Register of Historic Places. On April 19, 1996 MTV Unplugged filmed Hootie & the Blowfish's concert on The Horseshoe before the release of their second album Fairweather Johnson.

This is a list of the National Register of Historic Places listings in Charleston County, South Carolina.

This is a list of the National Register of Historic Places listings in Beaufort County, South Carolina.

This is a list of the National Register of Historic Places listings in Newberry County, South Carolina.

This is a list of the National Register of Historic Places listings in Pickens County, South Carolina.

The Clemson College Sheep Barn is a two-story barn built in 1915 on the Clemson University campus. It is the oldest surviving building associated with agriculture on this land-grant university. It was named to the National Register of Historic Places on January 4, 1990.

Ashtabula is a plantation house at 2725 Old Greenville Highway near Pendleton in Anderson County, South Carolina, USA. It has been also known as the Gibbes-Broyles-Latta-Pelzer House or some combination of one or more of these names. It was named in the National Register of Historic Places as a historic district on March 23, 1972. It is considered a significant example of a Lowcountry style plantation house built for a Charleston family in the Upstate in the early 19th century. It also is part of the Pendleton Historic District.

The Clemson University Historic District II is a collection of historic properties on the campus of Clemson University in Clemson, South Carolina. The district contains 7 contributing properties located in the central portion of the campus. It was listed on the National Register of Historic Places in 1990.
The Campus of Clemson University was originally the site of U.S. Vice President John C. Calhoun's plantation, named Fort Hill. The plantation passed to his daughter, Anna, and son-in-law, Thomas Green Clemson. On Clemson's death in 1888, he willed the land to the state of South Carolina for the creation of a public university.

Lowman Hall is a historic academic building located on the campus of South Carolina State University at Orangeburg, Orangeburg County, South Carolina. It was built in 1917, and is a three-story, hip roofed, brick building, with projecting end pavilions. The front façade features a one-story, tetrastyle Ionic order portico. It was originally used as a men's dormitory.

Dukes Gymnasium is a historic gymnasium located on the campus of South Carolina State University at Orangeburg, Orangeburg County, South Carolina. It was built in 1931, and is a two-story, brick building with a full basement and a gable on hip roof. The front façade features a five-bay brick arcade. It is the home venue for the South Carolina State Bulldogs women's volleyball team. Intramural Men's Basketball Scoring Record is held by Antonio D. Coleman. Coleman scored 63 points in the semifinals overtime lost to SC/GA Connect. The game ended on a last second buzzer beater three pointer from Kevin Mack. The game has been heralded as one of the greatest games to be played Dukes Gymnasium ever.

Lee and Lowry Hall, originally known as the Structural Science Building, is a historic academic building located on the campus of Clemson University, Clemson, Pickens County, South Carolina. It was designed by Harlan Ewart McClure, Dean of the College of Architecture, and completed in 1958. It consists of three building elements that enclose two courtyards: the Civil Engineering Wing, the Mechanical Engineering Laboratories, and the Architecture Wing. The buildings are in the International Style.

Tillman Hall, originally known as Main Building, is a historic academic building located on the campus of Winthrop University at Rock Hill, South Carolina, United States. It was built in 1894, and is a three-story, red brick building in the Richardsonian Romanesque style. The building includes a basement and attic, has a combination gabled and hipped roof configuration, projecting bay windows, and features a conical-roofed clock tower with open belfry. In 1962, Main Building was renamed Tillman Hall for Governor, Democratic U.S. Senator, and avowed white supremacist Benjamin Tillman. Tillman Hall's Auditorium has hosted concerts by Frankie Valli and the Four Seasons in 1970, Jars of Clay in 1997, Florida's metal band Trivium in 2005, Celtic rock band Seven Nations in 2005, Recycled Percussion in 2007, and pop folk pianist Vienna Teng in 2008. The 2008 direct-to-video horror film Asylum was filmed outside of and inside Tillman Hall. The ending of the 1999 horror film Carrie 2 was filmed at Tillman Hall.

Tillman Hall is the most famous building on the Clemson University campus. The 3-story brick building with a clock tower is located on a hill overlooking Bowman Field. Tillman Hall is currently the home of the College of Education.
































