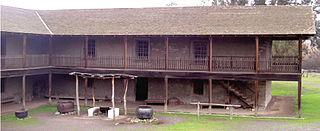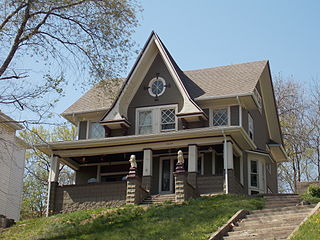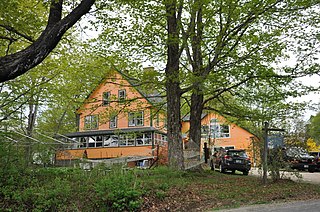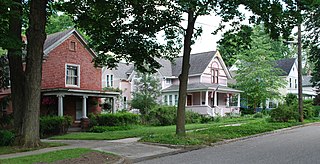
The Spanish Colonial Revival style is an architectural stylistic movement arising in the early 20th century based on the Spanish colonial architecture of the Spanish colonization of the Americas.

Ranch is a domestic architectural style that originated in the United States. The ranch-style house is noted for its long, close-to-the-ground profile, and wide open layout. The style fused modernist ideas and styles with notions of the American Western period of wide open spaces to create a very informal and casual living style. While the original ranch style was informal and basic in design, ranch-style houses built in the United States from around the early 1960s increasingly had more dramatic features such as varying roof lines, cathedral ceilings, sunken living rooms, and extensive landscaping and grounds.

The Sarasota Times Building is a historic site in Sarasota, Florida. It is located at 1214–1216 1st Street. On March 22, 1984, it was added to the U.S. National Register of Historic Places. The three-story asymmetrically-massed, stucco and cast stone façade, Mediterranean Revival structure was designed by architect Dwight James Baum. It is significant to Sarasota's heritage for its role as a newspaper established in 1899, and also for its architectural merits.

Monterey Colonial is an architectural style developed in Alta California. Although usually categorized as a sub-style of Spanish Colonial style, the Monterey style is native to the post-colonial Mexican era of Alta California. Creators of the Monterey style were mostly recent immigrants from New England states of the US, who brought familiar vernacular building styles and methods with them to California.

The Old Hose House is a historic fire house in Reading, Massachusetts. The Colonial Revival wood-frame building was constructed in 1902 for a cost of $1,180.50, plus $10 for the land on which it stands. The modestly-scaled building housed a fire truck until 1930, after which time it has served as home to community groups. The building was listed on the National Register of Historic Places in 1984.

The House at 20 Lawrence Street in Wakefield, Massachusetts is a complex residential structure with elements of Queen Anne, Stick style, and Colonial Revival style. Built about 1880, it was listed on the National Register of Historic Places in 1989.

The House at 556 Lowell Street in Wakefield, Massachusetts is a high style Queen Anne Victorian in the Montrose section of town. The 2+1⁄2-story wood-frame house was built in 1894, probably for Denis Lyons, a Boston wine merchant. The house is asymmetrically massed, with a three-story turret topped by an eight-sided dome roof on the left side, and a single-story porch that wraps partially onto the right side, with a small gable over the stairs to the front door. That porch and a small second-story porch above are both decorated with Stick style woodwork. There is additional decoration, more in a Colonial Revival style, in main front gable and on the turret.

Remmel Apartments and Remmel Flats are four architecturally distinguished multiunit residential buildings in Little Rock, Arkansas. Located at 1700-1710 South Spring Street and 409-411 West 17th Street, they were all designed by noted Arkansas architect Charles L. Thompson for H.L. Remmel as rental properties. The three Remmel Apartments were built in 1917 in the Craftsman style, while Remmel Flats is a Colonial Revival structure built in 1906. All four buildings are individually listed on the National Register of Historic Places, and are contributing elements of the Governor's Mansion Historic District.

Lindbergh Forest is a neighborhood in Knoxville, Tennessee, United States, located off Chapman Highway (US-441) in South Knoxville, that is listed on the National Register of Historic Places as an historic district. Initially developed in the late 1920s as one of Knoxville's first automobile suburbs, the neighborhood is now noted for its late-1920s and early-1930s residential architecture, and the use of East Tennessee marble detailing. The neighborhood also contains two of Knoxville's five surviving Lustron houses. In 1998, several of its houses were added to the National Register of Historic Places as the Lindbergh Forest Historic District.

The Bridge Avenue Historic District is located in a residential neighborhood on the east side of Davenport, Iowa, United States. It has been listed on the National Register of Historic Places since 1983. The historic district stretches from River Drive along the Mississippi River up a bluff to East Ninth Street, which is near the top of the hill.

The Henry Ockershausen House is a historic building located in a residential-light industrial neighborhood on the east side of Davenport, Iowa, United States. It has been listed on the National Register of Historic Places since 1984.

The Renwick House is a historic building located in the central part of Davenport, Iowa, United States. It has been listed on the National Register of Historic Places since 1983.

The William G. Smith House is a historic building located on the east side of Davenport, Iowa, United States. It has been listed on the National Register of Historic Places since 1984.

The Church Street Historic District is a one-block neighborhood of historic homes built from about 1857 to 1920. It was added to the National Register of Historic Places in 1989.

The Washington Highlands Historic District is a historic subdivision in Wauwatosa, Wisconsin, planned by Hegemann & Peets starting in 1916. It was added to the National Register of Historic Places in 1989.

The Elms, also known as the P. D. Camp House, is a historic home located at Franklin, Virginia. It was built in 1898, as a 2+1⁄2-story, stuccoed brick eclectic dwelling with features of the Queen Anne and Colonial Revival styles. It has a rear brick ell. It consists of a hipped roof central block flanked by a pedimented gable end and a three-story turret with a conical roof. The roof is topped with original decorative iron cresting and the house has a one-story porch. The house was built by Paul D. Camp, founder of the Camp Manufacturing Company, and later the Union Camp Corporation.

The Corban C. Farwell Homestead is a historic house at the junction of Breed and Cricket Hill roads in Harrisville, New Hampshire, United States. Built in 1901 by a local farmer, it is an architecturally eclectic mix of Greek Revival, Colonial Revival and Queen Anne styling. It was listed on the National Register of Historic Places in 1988.

The Thomas E. Cavin House is a historic building located in Council Bluffs, Iowa.

The Old West Side Historic District is a primarily residential historic district located in Ann Arbor, Michigan and roughly bounded by 7th Street, Main Street, Huron Street, Pauline Boulevard, and Crest Avenue. It was listed on the National Register of Historic Places in 1972.

The Northwest Side Historic District is residential district in central Stoughton, Wisconsin, United States with 251 contributing homes built from 1854 to 1930. In 1998, the neighborhood was listed on the National Register of Historic Places.
























