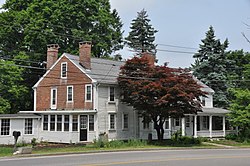Cobb's Tavern | |
 | |
| Location | 41 Bay Road, Sharon, Massachusetts |
|---|---|
| Coordinates | 42°8′14″N71°8′58″W / 42.13722°N 71.14944°W |
| Built | 1740 |
| Architectural style | Colonial |
| NRHP reference No. | 74000383 [1] |
| Added to NRHP | August 7, 1974 |
Cobb's Tavern is a historic colonial tavern building in Sharon, Massachusetts. It is a 2+1⁄2-story wood-frame building, with brick end walls, a central chimney, and a pair of chimneys near the left wall. A single-story porch extends across the building's rightmost five bays. The original part of the house was built c. 1740, and is known to have served as a tavern for most of the 19th century. It also housed the East Sharon Post Office between 1817 and 1895. [2] It is now a private residence.
The building was listed on the National Register of Historic Places in 1974. [1]


