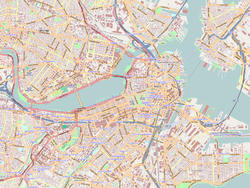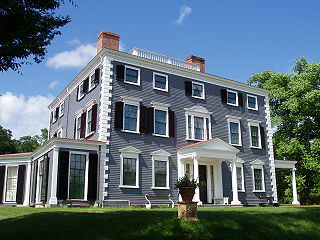
The Codman House is a historic house set on a 16-acre (6.5 ha) estate at 36 Codman Road, Lincoln, Massachusetts. Thanks to a gift by Dorothy Codman, it has been owned by Historic New England since 1969 and is open to the public June 1–October 15 on the second and fourth Saturdays of the month. An admission fee is charged.

Ellis Fuller Lawrence was an American architect who worked primarily in the U.S. state of Oregon. In 1914, he became the co-founder and first dean of the University of Oregon's School of Architecture and Allied Arts, a position he held until his death.

The Fairbanks House in Dedham, Massachusetts is a historic house built c. 1637, making it the oldest surviving timber-frame house in North America that has been verified by dendrochronology testing. Puritan settler Jonathan Fairbanks constructed the farm house for his wife Grace and their family. The house was occupied and then passed down through eight generations of the family until the early 20th century. Over several centuries the original portion was expanded as architectural styles changed and the family grew.
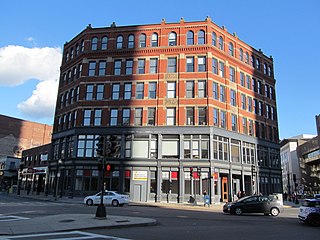
The Bulfinch Triangle Historic District is a historic district roughly bounded by Canal, Market, Merrimac, and Causeway Streets in the West End of Boston, Massachusetts. The entire district was laid out by architect Charles Bulfinch on land reclaimed from the old Mill Pond, and is now populated by well-preserved commercial buildings from the 1870s through early 1900s. It was added to the National Register of Historic Places in 1986.

138–142 Portland Street is a historic commercial building located at the address of the same name in Boston, Massachusetts.

The Codman Square District is a historic district in the Dorchester neighborhood of Boston, Massachusetts. It consists of four of the most prominent properties facing the main Codman Square intersection, where Talbot Avenue and Washington Street cross. The area has a long history as a major civic center in Dorchester, and is now one of the large neighborhood's major commercial hubs. The properties in the district include the 1806 Congregational Church, the 1904 Codman Square branch of the Boston Public Library, the former Girls Latin Academy building, and the Lithgow Building, a commercial brick structure at the southeast corner of the junction that was built in 1899.

Custom House District is a historic district in Boston, Massachusetts, located between the Fitzgerald Expressway and Kilby Street and South Market and High and Batterymarch Streets. Named after the 1849 Boston Custom House located on State Street, the historic district contains about seventy buildings on nearly sixteen acres in Downtown Boston, consisting of 19th-century mercantile buildings along with many early 20th-century skyscrapers, including the 1915 Custom House Tower.

The Textile District is a historic district encompassing a cluster of commercial buildings in the central business district of Boston, Massachusetts. It consists of properties roughly on Essex Street from Phillips Square to Columbia Street and Chauncy Street from Phillips Square to Rowe Place. This area was the center of Boston's dry goods commercial business, and was developed between 1888 and 1922. Most of the buildings are between five and eight stories, and were architect-designed to serve mercantile interests. The district's oldest building is the 1889 Romanesque Revival Auchmuty Building at 104-122 Kingston Street.

The United Shoe Machinery Corporation Building is a historic office building at 160 Federal Street in the Financial District of Boston, Massachusetts. The steel-frame skyscraper has 24 stories and a penthouse, and was built in 1929–1930 to a design by George W. Fuller and Parker, Thomas & Rice for the United Shoe Machinery Corporation. It is one of Boston's finest Art Deco buildings, including an elaborately decorated lobby. It was built for the United Shoe Machinery Corporation, which at the time controlled 98% of the nation's shoe machinery business.

The Col. Charles Codman Estate is a historic house on Bluff Point Drive in Barnstable, Massachusetts. Built in 1870, the house is a well-preserved example of a summer seaside resort house in Queen Anne/Shingle style. It was designed by Boston architect John Sturgis, and modified in the early 20th century, adding some Colonial Revival elements. The estate was listed on the National Register of Historic Places in March 1987, and it was included in the Cotuit Historic District in November 1987.

The George Kunhardt Estate, also historically named Hardtcourt, is a historic estate off Great Pond Road in North Andover, Massachusetts. Built in 1906 for George Kunhardt, a principal owner of textile mills in the Merrimack Valley, the estate later became known as Campion Hall when it served as a Jesuit retreat center. After sitting vacant for many years, the property has been converted into residential condominiums. The property was listed on the National Register of Historic Places on April 22, 1976.

Hartwell and Richardson was a Boston, Massachusetts architectural firm established in 1881, by Henry Walker Hartwell (1833–1919) and William Cummings Richardson (1854–1935). The firm contributed significantly to the current building stock and architecture of the greater Boston area. Many of its buildings are listed on the National Register of Historic Places.

Spencer Carriage House and Stable is an historic structure located in the Dupont Circle neighborhood of Washington, D.C.

The Sarah Davidson Apartment Block is a historic commercial and multifamily residential building at 3 Gaylord Street in the Dorchester neighborhood of Boston, Massachusetts. The three-story brick, sandstone and copper Classical Revival building was constructed in 1901 to a design by A. B. Pinkham. The building, located at the corner of Gaylord and Washington Streets, has three commercial storefronts facing Washington Street, which are separated by sandstone piers. The residential entrance lies on Gaylord Street recessed in a rounded sandstone archway. The exterior of the upper floors consists of protruding sections finished in pressed copper, including a rounded corner section, and sections of brick. A heavy denticulated copper cornice overhangs both street-facing facades.
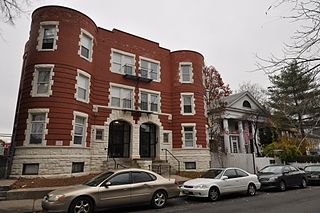
The Sherman Apartments Historic District encompasses four historic residential buildings on Washington and Lyndhurst Streets in the Dorchester neighborhood of Boston, Massachusetts. The district consists of three brick six-unit buildings constructed between 1904 and 1906 by Walter U. Sherman. They were built on the site of an 1831 Greek Revival school building, which was moved by Sherman to 18 Lyndhurst Street and converted into a residential duplex. The three brick buildings are three story Classical Revival structures with modest external decoration.
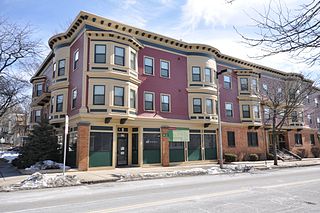
Walton and Roslin Halls is a mixed-used commercial and residential building that was built in two parts. They are located at the corner of Washington and Walton Streets in the Dorchester neighborhood of Boston, Massachusetts, and extend south along Washington Street. The first of the two buildings, that at 3-5 Walton Street and 702-708 Washington, is a three-story brick and wood-frame structure built in 1897 to a design by Cornelius A. Russell; the southern portion was completed a year later. The building housed a commercial space on the ground floor, and residential units above.

The Boston Block, also known as Aalfs Manufacturing Company, is a historic building located in Sioux City, Iowa, United States. The city experienced a building boom that began in the late 1880s and continued into the early 1890s. One of the major players in that building boom was the Boston Investment Company, a company on the East Coast who built four large commercial blocks in Sioux City simultaneously. Construction on the four buildings began in 1890 and they were completed the following year. In addition to the commercial blocks, they also built a steam heating plant that provided steam and light to three of the buildings as well as to neighboring buildings. The Massachusetts Block on the southwest corner of Fourth and Jackson was six stories tall and had a similar facade as the Boston Block, which is five stories tall on the northeast corner of Fourth and Virginia. The Plymouth Block on the southeast corner of Fourth and Locust was also five stories tall, and the Bay State Block on Fourth Street is the shortest at four stories. Among the building's tenants was the Aalfs Manufacturing Company, which used the building as its headquarters.

The Codman Carriage House and Stable is a historic building located at 1415 22nd Street NW in the Dupont Circle neighborhood of Washington, D.C. The industrial building was constructed in 1907 as a carriage house and stable for socialite and art collector Martha Catherine Codman, who lived a few blocks north in her home, later known as the Codman–Davis House. She commissioned her cousin, Ogden Codman Jr., an architect and prominent interior decorator who also designed her home. He designed it in a Second Empire style.

The Thane Street Historic District is a historic district encompassing a group of apartment houses in the Dorchester neighborhood of Boston, Massachusetts. Extending along Thane Street from Harvard Street, the area was developed in 1910, during a major Jewish migration, and includes a fine sample of Colonial Revival architecture. The district was listed on the National Register of Historic Places in 2020.

